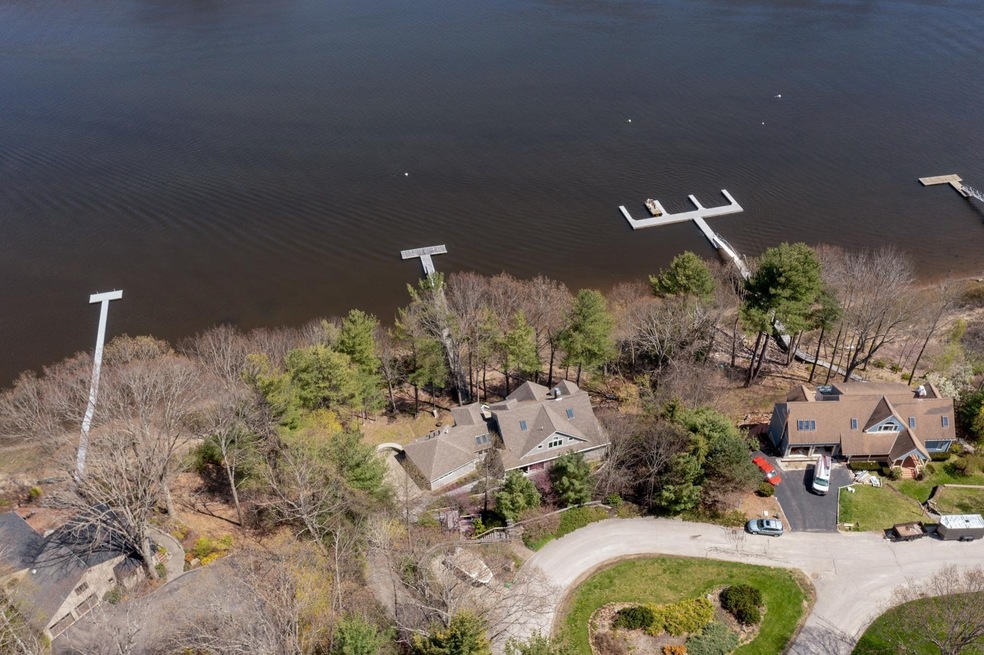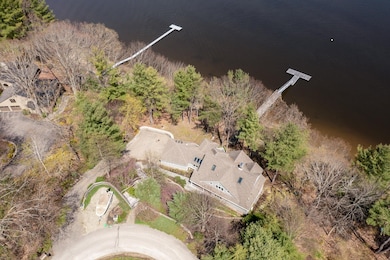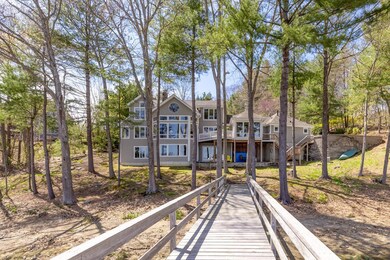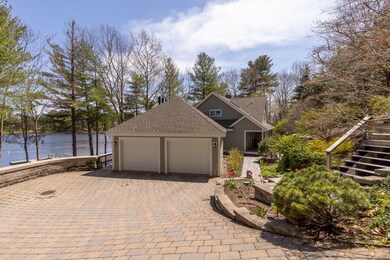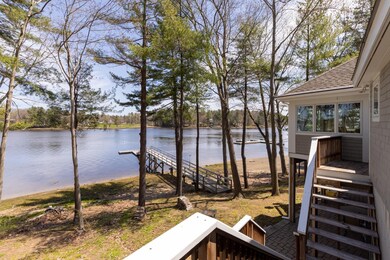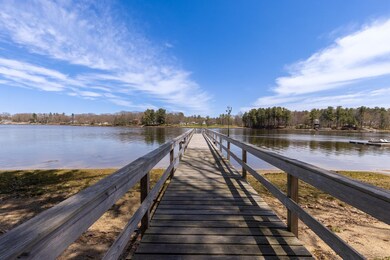
19 Landing Way Dover, NH 03820
Dover Point NeighborhoodEstimated Value: $1,730,000 - $1,856,000
Highlights
- Deeded Waterfront Access Rights
- Private Dock
- Heated Driveway
- 155 Feet of Waterfront
- Boat Slip
- Cape Cod Architecture
About This Home
As of July 2022For showings or more information contact, Jospeh Tanner at 603-767-7522. Extraordinary custom built waterfront home on the Piscataqua River providing direct access to the ocean. Situated on an idyllic lot with lush landscaping and towering trees that offer a canopy of privacy. An impressive dock has room for your all toys with space for multiple boats, kayaks, and more. Inside you will be treated to living spaces that invite natural beauty and sunlight into every room. The 2 story living room features soaring vaulted ceilings, spectacular water views from the expansive windows, and stone faced fireplace. A chefs dream kitchen with Viking and Subzero appliances, and granite countertops, that adjoin the breakfast area with stunning wood vaulted ceiling, and skylights. The 1st floor master suite is designed for relaxation with tranquil views, walk in closet, and master bath with heated floors, and large updated spa shower. The 2nd level features 3 more bedrooms with vaulted ceilings, and full bath. The lower level is just as impressive with an expansive amount of space, large windows with water views, including office/guest room, laundry room, large family room, and ¾ bath. Outside the multiple decks and patios create excellent areas for entertaining. Multi zone heating and cooling, heated 2 bay garage, heated driveway with snow sensor, standby generator, irrigation, and much more! Located within 10 minutes of Pease International Tradeport, Portsmouth, and Dover, as well as 20 minutes from New Hampshire/Maine beaches, and one hour from Boston. A unique opportunity to own a waterfront property in New Hampshire’s Seacoast Region! Showings begin Saturday 5/14 by appointment, contact Joseph Tanner to schedule an appointment.
Last Agent to Sell the Property
Gibson Sotheby's International Realty License #068752 Listed on: 05/12/2022

Last Buyer's Agent
Gibson Sotheby's International Realty License #068752 Listed on: 05/12/2022

Home Details
Home Type
- Single Family
Est. Annual Taxes
- $23,434
Year Built
- Built in 2001
Lot Details
- 0.76 Acre Lot
- 155 Feet of Waterfront
- River Front
- Cul-De-Sac
- Landscaped
- Lot Sloped Up
- Irrigation
- Wooded Lot
- Property is zoned R-20
Parking
- 2 Car Direct Access Garage
- Parking Storage or Cabinetry
- Heated Garage
- Automatic Garage Door Opener
- Heated Driveway
- Brick Driveway
Home Design
- Cape Cod Architecture
- Contemporary Architecture
- Concrete Foundation
- Wood Frame Construction
- Shingle Roof
- Wood Siding
- Shingle Siding
Interior Spaces
- 2-Story Property
- Central Vacuum
- Wired For Sound
- Woodwork
- Cathedral Ceiling
- Ceiling Fan
- Skylights
- Wood Burning Fireplace
- Double Pane Windows
- Blinds
- Window Screens
- Open Floorplan
- Dining Area
- Water Views
- Home Security System
Kitchen
- Walk-In Pantry
- Double Oven
- Gas Cooktop
- Range Hood
- Microwave
- Dishwasher
- Kitchen Island
- Disposal
Flooring
- Wood
- Carpet
- Radiant Floor
- Tile
Bedrooms and Bathrooms
- 4 Bedrooms
- Main Floor Bedroom
- En-Suite Primary Bedroom
- Walk-In Closet
- Bathroom on Main Level
- Walk-in Shower
Laundry
- Dryer
- Washer
Partially Finished Basement
- Heated Basement
- Walk-Out Basement
- Basement Fills Entire Space Under The House
- Connecting Stairway
- Basement Storage
- Natural lighting in basement
Accessible Home Design
- Hard or Low Nap Flooring
- Standby Generator
Outdoor Features
- Deeded Waterfront Access Rights
- Boat Slip
- Private Dock
- Access to a Dock
- Deck
- Patio
- Outdoor Storage
- Porch
Schools
- Woodman Park Elementary School
- Dover Middle School
- Dover High School
Utilities
- Cooling System Mounted In Outer Wall Opening
- Zoned Heating
- Baseboard Heating
- Hot Water Heating System
- Heating System Uses Gas
- 200+ Amp Service
- Power Generator
- Liquid Propane Gas Water Heater
- High Speed Internet
- Phone Available
- Cable TV Available
Listing and Financial Details
- Exclusions: Dining Room Lighting Fixture
- Tax Lot 01A
Ownership History
Purchase Details
Home Financials for this Owner
Home Financials are based on the most recent Mortgage that was taken out on this home.Purchase Details
Home Financials for this Owner
Home Financials are based on the most recent Mortgage that was taken out on this home.Purchase Details
Home Financials for this Owner
Home Financials are based on the most recent Mortgage that was taken out on this home.Purchase Details
Home Financials for this Owner
Home Financials are based on the most recent Mortgage that was taken out on this home.Similar Homes in Dover, NH
Home Values in the Area
Average Home Value in this Area
Purchase History
| Date | Buyer | Sale Price | Title Company |
|---|---|---|---|
| Billings Greg | $1,650,000 | None Available | |
| Melrose Fougere 2015 R | $1,140,000 | -- | |
| Lyon Russell S | $1,200,000 | -- | |
| Lyon Russell S | $1,200,000 | -- | |
| Hopper Dolores C | $132,000 | -- |
Mortgage History
| Date | Status | Borrower | Loan Amount |
|---|---|---|---|
| Open | Billings Greg | $750,000 | |
| Previous Owner | Lyon Russell S | $800,000 | |
| Previous Owner | Hopper Dolores C | $488,000 |
Property History
| Date | Event | Price | Change | Sq Ft Price |
|---|---|---|---|---|
| 07/29/2022 07/29/22 | Sold | $1,650,000 | +10.0% | $392 / Sq Ft |
| 05/16/2022 05/16/22 | Pending | -- | -- | -- |
| 05/12/2022 05/12/22 | For Sale | $1,500,000 | +31.6% | $356 / Sq Ft |
| 09/10/2018 09/10/18 | Sold | $1,140,000 | -4.6% | $278 / Sq Ft |
| 08/05/2018 08/05/18 | Pending | -- | -- | -- |
| 08/01/2018 08/01/18 | For Sale | $1,195,000 | -- | $291 / Sq Ft |
Tax History Compared to Growth
Tax History
| Year | Tax Paid | Tax Assessment Tax Assessment Total Assessment is a certain percentage of the fair market value that is determined by local assessors to be the total taxable value of land and additions on the property. | Land | Improvement |
|---|---|---|---|---|
| 2024 | $28,256 | $1,555,100 | $476,500 | $1,078,600 |
| 2023 | $25,209 | $1,348,100 | $399,400 | $948,700 |
| 2022 | $25,062 | $1,263,200 | $397,100 | $866,100 |
| 2021 | $23,952 | $1,103,800 | $343,200 | $760,600 |
| 2020 | $23,434 | $943,000 | $310,500 | $632,500 |
| 2019 | $23,104 | $917,200 | $297,600 | $619,600 |
| 2018 | $23,487 | $942,500 | $284,800 | $657,700 |
| 2017 | $23,143 | $894,600 | $256,500 | $638,100 |
| 2016 | $21,642 | $823,200 | $256,500 | $566,700 |
| 2015 | $21,541 | $809,500 | $256,500 | $553,000 |
| 2014 | $20,855 | $801,800 | $256,500 | $545,300 |
| 2011 | $19,513 | $776,800 | $238,100 | $538,700 |
Agents Affiliated with this Home
-
Joseph Tanner

Seller's Agent in 2022
Joseph Tanner
Gibson Sotheby's International Realty
(603) 767-7522
3 in this area
22 Total Sales
-
Lynne Joyce

Seller's Agent in 2018
Lynne Joyce
Tate & Foss Sotheby's International Rlty
(603) 591-8489
43 Total Sales
-
Scott Moreau

Buyer's Agent in 2018
Scott Moreau
Aland Realty
(603) 674-8716
3 in this area
124 Total Sales
Map
Source: PrimeMLS
MLS Number: 4909480
APN: DOVR-000095-000000-001000AL
- 105 Spur Rd
- 00 River Rd
- 73 Spur Rd
- 8 Pearson Dr
- 27 Clearwater Dr
- 5 Blue Heron Dr
- 107 Tidy Rd Unit A&B
- 107 Tidy Rd
- 25 Rogers Point Dr
- 4 Rivers Edge
- 107 Governor Hill Rd
- 55 Clearwater Dr
- 43 Creek Crossing
- 0 Cote Dr
- 48 Polly Ann Park
- 354 Dover Point Rd
- 28 Tuttle Ln
- 11 Depot Rd
- 33 Log N Rock Rd
- 19-4 River Rd
- 19 Landing Way
- Lot 11 Shore Ln
- 17 Landing Way
- 222 Dover Point Rd
- 12 Landing Way
- 15 Landing Way
- 10 Landing Way
- 216 Dover Point Rd
- Lot 13 Shore Ln
- 13 Landing Way
- 8 Landing Way
- 6 Landing Way
- 11 Landing Way
- 4 Landing Way
- 9 Landing Way
- 11 Riverside Dr
- 4 Landing Way Unit 4
- 4 Landing Way Unit 3
- 7 Landing Way
- 2 Landing Way
