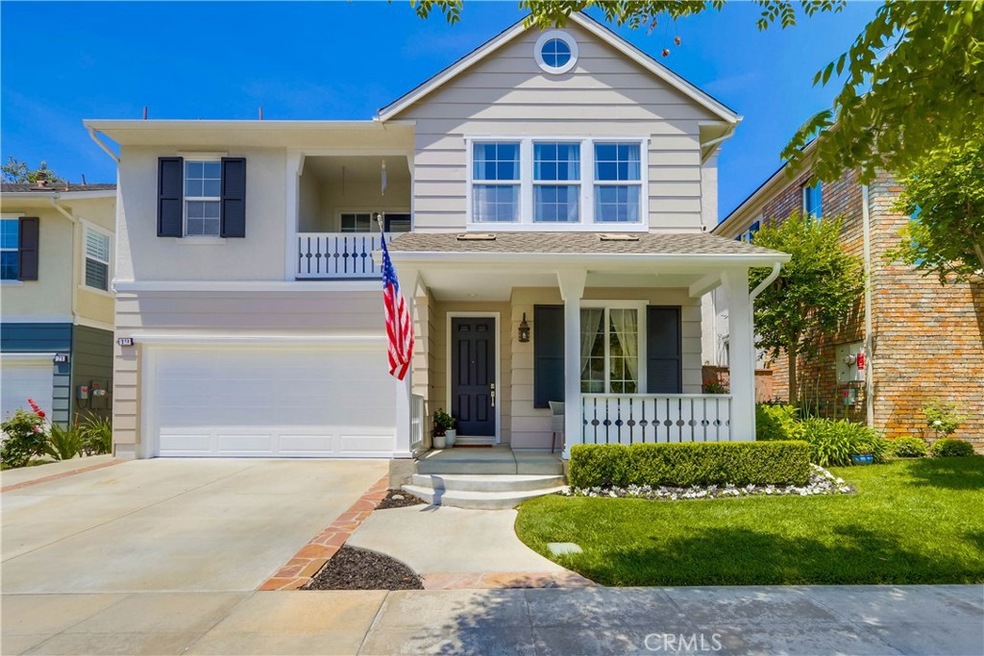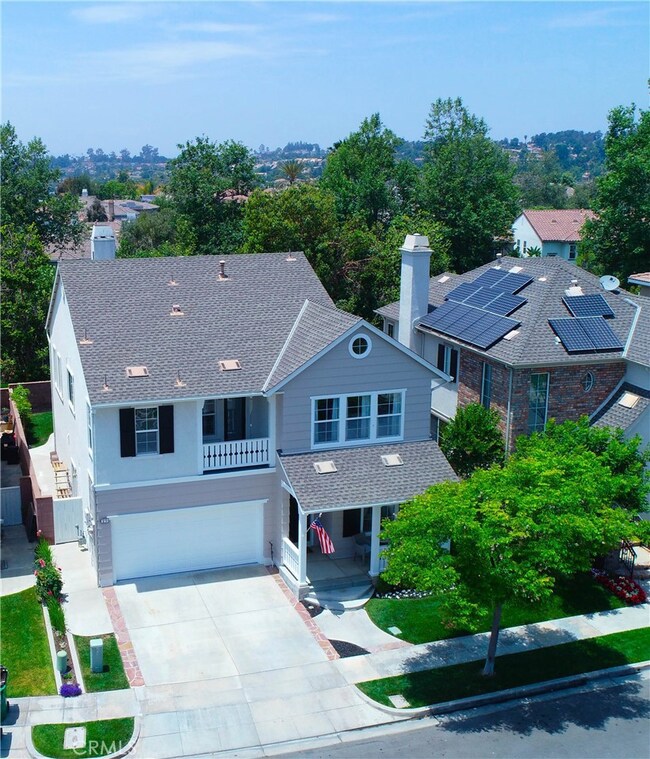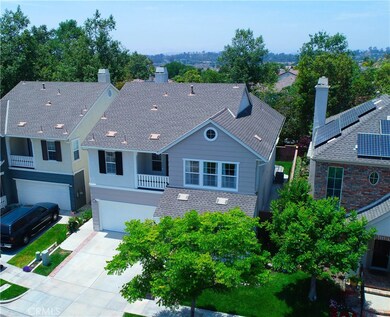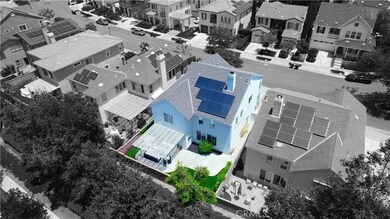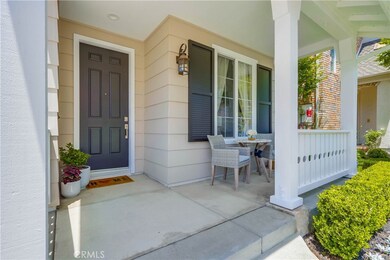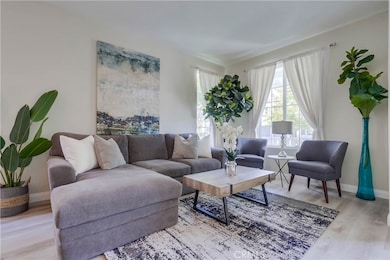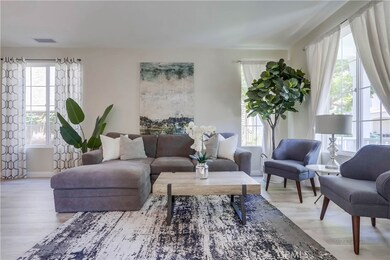
19 Laurelhurst Dr Ladera Ranch, CA 92694
Highlights
- Spa
- Primary Bedroom Suite
- View of Hills
- Chaparral Elementary School Rated A
- Open Floorplan
- Clubhouse
About This Home
As of July 2025Breathtaking home ideally located on a cul-de-sac in the desirable Oak Knoll area, filled with dazzling improvements and fine features, this home is the perfect example of pride in ownership. The charming exterior and covered porch create a wonderful and welcoming first impression. Once inside, you will be impressed with the light filled freshly painted interior, sleek luxury vinyl plank floors, and recessed LED lighting throughout, all providing an ideal living environment. This highly sought-after Whispering Creek plan 3 floor plan includes a formal living area, a formal dining area, a Butler’s pantry, and a separate family room. The family room, which is open to the kitchen, is blessed with an elegant fireplace, media nook, and dramatic two-story ceilings. The expansive kitchen has a bounty of cabinet and countertop space perfect for any home chef, a center island with prized breakfast bar, tech and work spaces, and a sunny breakfast nook with custom lighting opening to the backyard, creating a wonderful indoor-outdoor living space for entertaining family and friends. The magnificent second story wrap around gallery provides a beautiful and unique characteristic overlooking the living spaces below. The ample master suite is a soothing retreat with a plethora of windows looking out towards the gorgeous rolling hills, his & her walk-in closets, a private balcony perfect for relaxing with a glass of wine while enjoying the evening sunsets, and a spacious spa-like master bath with dual vanities, custom lighting, a decadent jetted spa tub, and a separate walk-in shower. Three additional upstairs guest bedrooms and a full guest bath with dual vanities complete this amazing floor plan. The backyard is a private oasis with a large covered patio area, grassy lawn, and a fragrant fruit tree creating a serene space for relaxing and playing. Just a short walk to Oak Knoll Village and clubhouse with world class resort like amenities including 2 pools, playgrounds, picnic and gathering areas, splash pads, and more.
Last Agent to Sell the Property
Regency Real Estate Brokers License #01850869 Listed on: 06/03/2021

Home Details
Home Type
- Single Family
Est. Annual Taxes
- $15,046
Year Built
- Built in 2000 | Remodeled
Lot Details
- 3,971 Sq Ft Lot
- Cul-De-Sac
- Block Wall Fence
- Landscaped
- Sprinkler System
- Private Yard
- Lawn
- Back and Front Yard
HOA Fees
- $237 Monthly HOA Fees
Parking
- 2 Car Direct Access Garage
- 2 Open Parking Spaces
- Parking Available
- Driveway
Home Design
- Cottage
- Turnkey
- Planned Development
- Slab Foundation
- Composition Roof
- Wood Siding
- Stucco
Interior Spaces
- 2,434 Sq Ft Home
- 2-Story Property
- Open Floorplan
- Wired For Data
- Built-In Features
- Cathedral Ceiling
- Recessed Lighting
- Blinds
- Sliding Doors
- Family Room with Fireplace
- Family Room Off Kitchen
- Living Room
- Dining Room
- Home Office
- Views of Hills
Kitchen
- Breakfast Area or Nook
- Open to Family Room
- Breakfast Bar
- Gas Cooktop
- Microwave
- Dishwasher
- Kitchen Island
- Disposal
Flooring
- Carpet
- Vinyl
Bedrooms and Bathrooms
- 4 Bedrooms
- All Upper Level Bedrooms
- Primary Bedroom Suite
- Walk-In Closet
- Tile Bathroom Countertop
- Makeup or Vanity Space
- Dual Sinks
- Dual Vanity Sinks in Primary Bathroom
- Private Water Closet
- Hydromassage or Jetted Bathtub
- Bathtub with Shower
- Separate Shower
- Linen Closet In Bathroom
Laundry
- Laundry Room
- Washer and Gas Dryer Hookup
Outdoor Features
- Spa
- Wrap Around Porch
- Patio
Location
- Property is near a clubhouse
- Property is near a park
Schools
- Chaparral Elementary School
- Ladera Ranch Middle School
- Tesoro High School
Additional Features
- Solar owned by a third party
- Forced Air Heating and Cooling System
Listing and Financial Details
- Tax Lot 15
- Tax Tract Number 15622
- Assessor Parcel Number 75919262
Community Details
Overview
- Whispering Creek Association, Phone Number (949) 218-0900
- Larmac HOA
- Built by Shea Homes
- Whispering Creek Subdivision, Bunyan 3 Floorplan
Amenities
- Outdoor Cooking Area
- Community Fire Pit
- Community Barbecue Grill
- Picnic Area
- Clubhouse
- Banquet Facilities
- Meeting Room
Recreation
- Tennis Courts
- Sport Court
- Community Playground
- Community Pool
- Community Spa
- Park
- Dog Park
- Hiking Trails
- Bike Trail
Ownership History
Purchase Details
Home Financials for this Owner
Home Financials are based on the most recent Mortgage that was taken out on this home.Purchase Details
Home Financials for this Owner
Home Financials are based on the most recent Mortgage that was taken out on this home.Purchase Details
Home Financials for this Owner
Home Financials are based on the most recent Mortgage that was taken out on this home.Purchase Details
Purchase Details
Purchase Details
Home Financials for this Owner
Home Financials are based on the most recent Mortgage that was taken out on this home.Purchase Details
Home Financials for this Owner
Home Financials are based on the most recent Mortgage that was taken out on this home.Purchase Details
Home Financials for this Owner
Home Financials are based on the most recent Mortgage that was taken out on this home.Purchase Details
Home Financials for this Owner
Home Financials are based on the most recent Mortgage that was taken out on this home.Similar Homes in Ladera Ranch, CA
Home Values in the Area
Average Home Value in this Area
Purchase History
| Date | Type | Sale Price | Title Company |
|---|---|---|---|
| Grant Deed | $1,600,000 | California Title Company | |
| Grant Deed | $1,200,000 | First Amer Ttl Co Res Div | |
| Interfamily Deed Transfer | -- | First American Title Company | |
| Grant Deed | $860,000 | Ticor Ttl Orange Cnty Branch | |
| Grant Deed | -- | None Available | |
| Quit Claim Deed | -- | None Available | |
| Quit Claim Deed | -- | First American Title Company | |
| Quit Claim Deed | -- | None Available | |
| Quit Claim Deed | -- | None Available | |
| Grant Deed | $800,000 | Orange Coast Title | |
| Grant Deed | $367,500 | First American Title Ins Co |
Mortgage History
| Date | Status | Loan Amount | Loan Type |
|---|---|---|---|
| Open | $1,280,000 | New Conventional | |
| Previous Owner | $257,500 | Credit Line Revolving | |
| Previous Owner | $822,375 | New Conventional | |
| Previous Owner | $725,200 | New Conventional | |
| Previous Owner | $725,200 | New Conventional | |
| Previous Owner | $726,500 | New Conventional | |
| Previous Owner | $726,500 | New Conventional | |
| Previous Owner | $101,250 | Purchase Money Mortgage | |
| Previous Owner | $616,500 | Purchase Money Mortgage | |
| Previous Owner | $30,000 | Unknown | |
| Previous Owner | $322,700 | Unknown | |
| Previous Owner | $322,700 | Unknown | |
| Previous Owner | $300,700 | Unknown | |
| Previous Owner | $20,000 | Unknown | |
| Previous Owner | $275,000 | Unknown | |
| Previous Owner | $45,000 | Stand Alone Second | |
| Previous Owner | $275,000 | Unknown | |
| Previous Owner | $18,000 | Stand Alone Second | |
| Previous Owner | $293,700 | No Value Available |
Property History
| Date | Event | Price | Change | Sq Ft Price |
|---|---|---|---|---|
| 07/15/2025 07/15/25 | Sold | $1,600,000 | +1.8% | $661 / Sq Ft |
| 06/12/2025 06/12/25 | Pending | -- | -- | -- |
| 05/29/2025 05/29/25 | For Sale | $1,572,000 | +31.0% | $650 / Sq Ft |
| 07/19/2021 07/19/21 | Sold | $1,200,000 | 0.0% | $493 / Sq Ft |
| 06/10/2021 06/10/21 | Pending | -- | -- | -- |
| 06/03/2021 06/03/21 | For Sale | $1,200,000 | +39.5% | $493 / Sq Ft |
| 07/17/2019 07/17/19 | Sold | $860,000 | +1.3% | $353 / Sq Ft |
| 06/26/2019 06/26/19 | Pending | -- | -- | -- |
| 06/13/2019 06/13/19 | Price Changed | $849,000 | -1.2% | $349 / Sq Ft |
| 05/15/2019 05/15/19 | Price Changed | $859,000 | -1.2% | $353 / Sq Ft |
| 05/01/2019 05/01/19 | Price Changed | $869,000 | -0.7% | $357 / Sq Ft |
| 02/26/2019 02/26/19 | For Sale | $874,900 | -- | $359 / Sq Ft |
Tax History Compared to Growth
Tax History
| Year | Tax Paid | Tax Assessment Tax Assessment Total Assessment is a certain percentage of the fair market value that is determined by local assessors to be the total taxable value of land and additions on the property. | Land | Improvement |
|---|---|---|---|---|
| 2024 | $15,046 | $1,248,480 | $942,512 | $305,968 |
| 2023 | $14,760 | $1,224,000 | $924,031 | $299,969 |
| 2022 | $14,492 | $1,200,000 | $905,912 | $294,088 |
| 2021 | $11,041 | $868,909 | $568,943 | $299,966 |
| 2020 | $10,899 | $860,000 | $563,109 | $296,891 |
| 2019 | $11,597 | $907,000 | $581,764 | $325,236 |
| 2018 | $11,164 | $857,820 | $551,802 | $306,018 |
| 2017 | $11,251 | $841,000 | $540,982 | $300,018 |
| 2016 | $10,761 | $793,000 | $492,982 | $300,018 |
| 2015 | $9,281 | $649,786 | $349,768 | $300,018 |
| 2014 | $9,007 | $612,941 | $322,223 | $290,718 |
Agents Affiliated with this Home
-

Seller's Agent in 2025
Jennifer Castaneda
Berkshire Hathaway HomeService
(949) 290-2882
7 in this area
88 Total Sales
-

Buyer's Agent in 2025
Brian Bassaline
Seven Gables Real Estate
(714) 394-5740
1 in this area
26 Total Sales
-

Seller's Agent in 2021
Jordan Bennett
Regency Real Estate Brokers
(949) 282-9381
11 in this area
312 Total Sales
-
A
Seller Co-Listing Agent in 2021
Athena Casey
Regency Real Estate Brokers
(949) 293-9949
2 in this area
73 Total Sales
-

Buyer's Agent in 2021
Devin T Doherty
eXp Realty of California Inc
(949) 629-4400
4 in this area
93 Total Sales
-

Seller's Agent in 2019
Robert Blatman
Coldwell Banker Realty
(949) 644-1600
9 in this area
16 Total Sales
Map
Source: California Regional Multiple Listing Service (CRMLS)
MLS Number: OC21092070
APN: 759-192-62
- 15 Pleasanton Ln
- 2 Waverly Place
- 25 Thalia St
- 10 Edendale St
- 25 Winfield Dr
- 21 Dawnwood
- 3 Kyle Ct
- 43 Flintridge Ave
- 26395 Marsala Way
- 15 Keystone Dr
- 26622 Domingo Dr
- 26896 Park Terrace Ln Unit 229
- 10 Pickering Cir
- 26661 Brandon
- 23 Merrill Hill
- 15 Beacon Point
- 18 Beacon Point
- 81 Mercantile Way
- 142 Main St
- 26181 San Marino Ct
