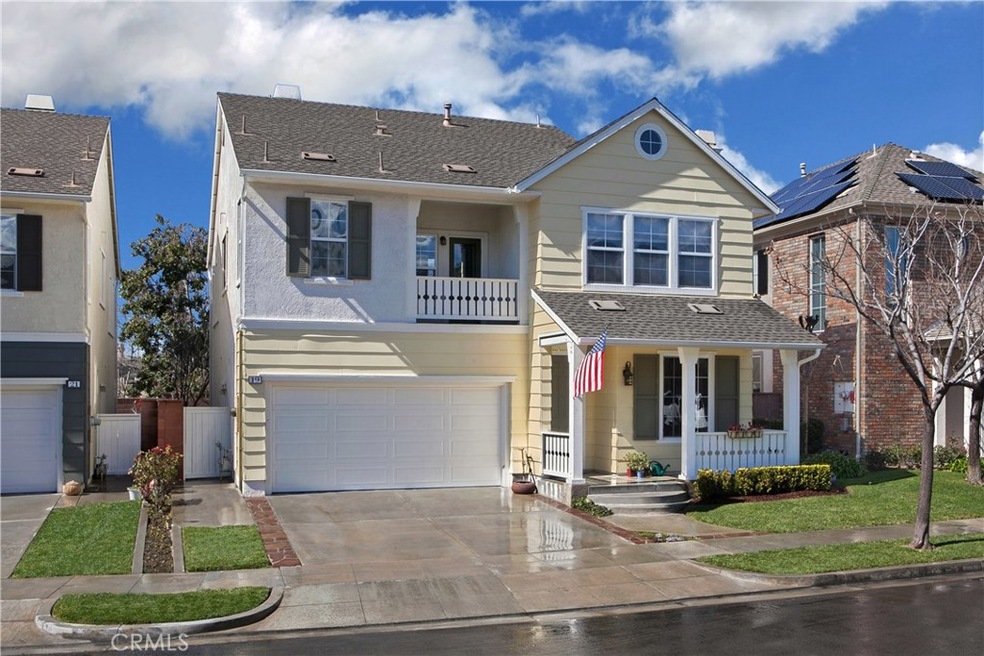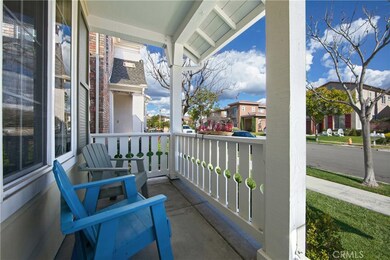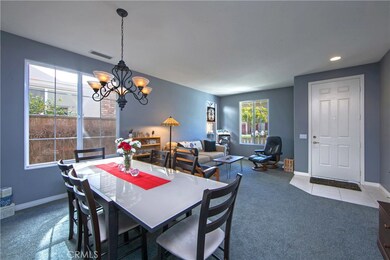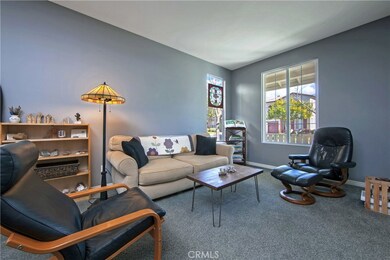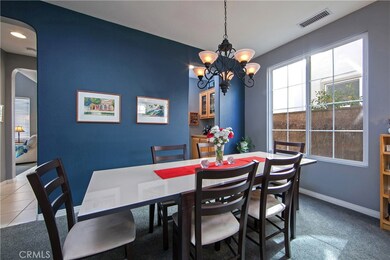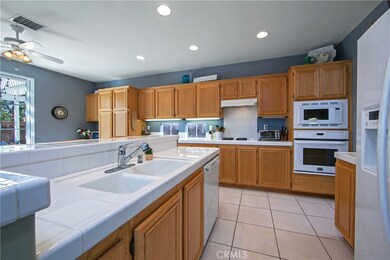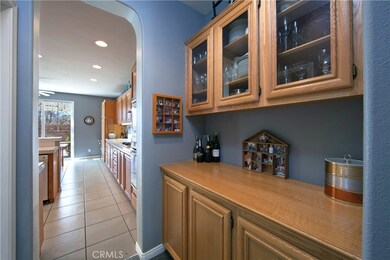
19 Laurelhurst Dr Ladera Ranch, CA 92694
Highlights
- Filtered Pool
- Primary Bedroom Suite
- Mountain View
- Chaparral Elementary School Rated A
- Open Floorplan
- Clubhouse
About This Home
As of July 2025RE-PIPED with PEX APRIL 2016. With a location close to The Shops at Mission Viejo, Dana Point Harbor and the magnificent beaches of the California Riviera, Ladera Ranch is one of Orange County’s most desirable communities. Sited on a sunny cul-de-sac street in Oak Knoll Village, this welcoming residence redefines traditional architecture with a stylish California twist. Remaining the most sought after floorplan in the Whispering Creek tract, this Plan Three is host to 4 bedrooms and 2.5 baths. An endearing covered front porch frames the charming exterior while a roomy rear yard offers an abundance of space for outdoor entertaining. Highlights include a spacious, light-filled island kitchen with butler’s pantry and breakfast nook, open and inviting family room with soaring fireplace and volume ceilings and a master suite with his-n-her’s walk-in closets, private veranda and luxurious bathroom with jetted tub. Two of the three secondary bedrooms host walk-in closets. Add to this the home’s enviable curb appeal, two-car garage and close proximity to the beautiful and popular Oak Knoll Club and you have the ideal Ladera Ranch home.
Last Agent to Sell the Property
Coldwell Banker Realty License #01343335 Listed on: 02/26/2019

Home Details
Home Type
- Single Family
Est. Annual Taxes
- $15,046
Year Built
- Built in 2000
Lot Details
- 3,971 Sq Ft Lot
- Cul-De-Sac
- Wood Fence
- Block Wall Fence
- Landscaped
- Level Lot
- Sprinkler System
- Lawn
- Back and Front Yard
HOA Fees
- $210 Monthly HOA Fees
Parking
- 2 Car Direct Access Garage
- Parking Available
Property Views
- Mountain
- Hills
- Neighborhood
Home Design
- Traditional Architecture
- Slab Foundation
- Fire Rated Drywall
- Frame Construction
- Shingle Roof
- Composition Roof
- Steel Beams
- Pre-Cast Concrete Construction
- Stucco
Interior Spaces
- 2,434 Sq Ft Home
- 2-Story Property
- Open Floorplan
- Wired For Data
- Cathedral Ceiling
- Recessed Lighting
- Double Pane Windows
- Blinds
- Window Screens
- French Doors
- Sliding Doors
- Entryway
- Family Room with Fireplace
- Family Room Off Kitchen
- Living Room
- Dining Room
Kitchen
- Breakfast Area or Nook
- Open to Family Room
- Breakfast Bar
- Butlers Pantry
- Electric Oven
- Gas Cooktop
- Range Hood
- <<microwave>>
- Water Line To Refrigerator
- Dishwasher
- Kitchen Island
- Tile Countertops
- Disposal
Flooring
- Carpet
- Laminate
- Tile
Bedrooms and Bathrooms
- 4 Bedrooms
- All Upper Level Bedrooms
- Primary Bedroom Suite
- Walk-In Closet
- Tile Bathroom Countertop
- Makeup or Vanity Space
- Dual Sinks
- Dual Vanity Sinks in Primary Bathroom
- Private Water Closet
- Low Flow Toliet
- <<bathWSpaHydroMassageTubToken>>
- Walk-in Shower
- Exhaust Fan In Bathroom
Laundry
- Laundry Room
- Gas Dryer Hookup
Home Security
- Carbon Monoxide Detectors
- Fire and Smoke Detector
Pool
- Filtered Pool
- Heated In Ground Pool
- Heated Spa
- In Ground Spa
- Gunite Pool
- Gunite Spa
Outdoor Features
- Balcony
- Covered patio or porch
- Exterior Lighting
- Rain Gutters
Location
- Property is near a clubhouse
- Property is near a park
- Suburban Location
Schools
- Chaparral Elementary School
- Ladera Ranch Middle School
- Tesoro High School
Utilities
- Forced Air Heating and Cooling System
- Underground Utilities
- Natural Gas Connected
- Gas Water Heater
- Sewer Paid
- Cable TV Available
Listing and Financial Details
- Tax Lot 15
- Tax Tract Number 15622
- Assessor Parcel Number 75919262
Community Details
Overview
- Larmac Association, Phone Number (949) 218-0900
- Built by Shea Homes
- Plan 3
Amenities
- Outdoor Cooking Area
- Community Fire Pit
- Community Barbecue Grill
- Picnic Area
- Clubhouse
Recreation
- Tennis Courts
- Sport Court
- Community Playground
- Community Pool
- Community Spa
- Hiking Trails
- Bike Trail
Ownership History
Purchase Details
Home Financials for this Owner
Home Financials are based on the most recent Mortgage that was taken out on this home.Purchase Details
Home Financials for this Owner
Home Financials are based on the most recent Mortgage that was taken out on this home.Purchase Details
Purchase Details
Purchase Details
Home Financials for this Owner
Home Financials are based on the most recent Mortgage that was taken out on this home.Purchase Details
Home Financials for this Owner
Home Financials are based on the most recent Mortgage that was taken out on this home.Purchase Details
Home Financials for this Owner
Home Financials are based on the most recent Mortgage that was taken out on this home.Purchase Details
Home Financials for this Owner
Home Financials are based on the most recent Mortgage that was taken out on this home.Similar Homes in Ladera Ranch, CA
Home Values in the Area
Average Home Value in this Area
Purchase History
| Date | Type | Sale Price | Title Company |
|---|---|---|---|
| Grant Deed | $1,200,000 | First Amer Ttl Co Res Div | |
| Interfamily Deed Transfer | -- | First American Title Company | |
| Grant Deed | $860,000 | Ticor Ttl Orange Cnty Branch | |
| Grant Deed | -- | None Available | |
| Quit Claim Deed | -- | None Available | |
| Quit Claim Deed | -- | First American Title Company | |
| Quit Claim Deed | -- | None Available | |
| Quit Claim Deed | -- | None Available | |
| Grant Deed | $800,000 | Orange Coast Title | |
| Grant Deed | $367,500 | First American Title Ins Co |
Mortgage History
| Date | Status | Loan Amount | Loan Type |
|---|---|---|---|
| Open | $257,500 | Credit Line Revolving | |
| Open | $822,375 | New Conventional | |
| Previous Owner | $725,200 | New Conventional | |
| Previous Owner | $725,200 | New Conventional | |
| Previous Owner | $726,500 | New Conventional | |
| Previous Owner | $726,500 | New Conventional | |
| Previous Owner | $101,250 | Purchase Money Mortgage | |
| Previous Owner | $616,500 | Purchase Money Mortgage | |
| Previous Owner | $30,000 | Unknown | |
| Previous Owner | $322,700 | Unknown | |
| Previous Owner | $322,700 | Unknown | |
| Previous Owner | $300,700 | Unknown | |
| Previous Owner | $20,000 | Unknown | |
| Previous Owner | $275,000 | Unknown | |
| Previous Owner | $45,000 | Stand Alone Second | |
| Previous Owner | $275,000 | Unknown | |
| Previous Owner | $18,000 | Stand Alone Second | |
| Previous Owner | $293,700 | No Value Available |
Property History
| Date | Event | Price | Change | Sq Ft Price |
|---|---|---|---|---|
| 07/15/2025 07/15/25 | Sold | $1,600,000 | +1.8% | $661 / Sq Ft |
| 06/12/2025 06/12/25 | Pending | -- | -- | -- |
| 05/29/2025 05/29/25 | For Sale | $1,572,000 | +31.0% | $650 / Sq Ft |
| 07/19/2021 07/19/21 | Sold | $1,200,000 | 0.0% | $493 / Sq Ft |
| 06/10/2021 06/10/21 | Pending | -- | -- | -- |
| 06/03/2021 06/03/21 | For Sale | $1,200,000 | +39.5% | $493 / Sq Ft |
| 07/17/2019 07/17/19 | Sold | $860,000 | +1.3% | $353 / Sq Ft |
| 06/26/2019 06/26/19 | Pending | -- | -- | -- |
| 06/13/2019 06/13/19 | Price Changed | $849,000 | -1.2% | $349 / Sq Ft |
| 05/15/2019 05/15/19 | Price Changed | $859,000 | -1.2% | $353 / Sq Ft |
| 05/01/2019 05/01/19 | Price Changed | $869,000 | -0.7% | $357 / Sq Ft |
| 02/26/2019 02/26/19 | For Sale | $874,900 | -- | $359 / Sq Ft |
Tax History Compared to Growth
Tax History
| Year | Tax Paid | Tax Assessment Tax Assessment Total Assessment is a certain percentage of the fair market value that is determined by local assessors to be the total taxable value of land and additions on the property. | Land | Improvement |
|---|---|---|---|---|
| 2024 | $15,046 | $1,248,480 | $942,512 | $305,968 |
| 2023 | $14,760 | $1,224,000 | $924,031 | $299,969 |
| 2022 | $14,492 | $1,200,000 | $905,912 | $294,088 |
| 2021 | $11,041 | $868,909 | $568,943 | $299,966 |
| 2020 | $10,899 | $860,000 | $563,109 | $296,891 |
| 2019 | $11,597 | $907,000 | $581,764 | $325,236 |
| 2018 | $11,164 | $857,820 | $551,802 | $306,018 |
| 2017 | $11,251 | $841,000 | $540,982 | $300,018 |
| 2016 | $10,761 | $793,000 | $492,982 | $300,018 |
| 2015 | $9,281 | $649,786 | $349,768 | $300,018 |
| 2014 | $9,007 | $612,941 | $322,223 | $290,718 |
Agents Affiliated with this Home
-
Jennifer Castaneda

Seller's Agent in 2025
Jennifer Castaneda
Berkshire Hathaway HomeService
(949) 290-2882
8 in this area
86 Total Sales
-
Brian Bassaline

Buyer's Agent in 2025
Brian Bassaline
Seven Gables Real Estate
(714) 394-5740
1 in this area
26 Total Sales
-
Jordan Bennett

Seller's Agent in 2021
Jordan Bennett
Regency Real Estate Brokers
(949) 282-9381
11 in this area
314 Total Sales
-
Athena Casey
A
Seller Co-Listing Agent in 2021
Athena Casey
Regency Real Estate Brokers
(949) 293-9949
2 in this area
73 Total Sales
-
Devin T Doherty

Buyer's Agent in 2021
Devin T Doherty
eXp Realty of California Inc
(949) 629-4400
4 in this area
91 Total Sales
-
Robert Blatman

Seller's Agent in 2019
Robert Blatman
Coldwell Banker Realty
(949) 644-1600
10 in this area
17 Total Sales
Map
Source: California Regional Multiple Listing Service (CRMLS)
MLS Number: OC19043870
APN: 759-192-62
- 15 Pleasanton Ln
- 2 Waverly Place
- 25 Thalia St
- 10 Edendale St
- 21 Dawnwood
- 22 Amesbury Ct
- 43 Flintridge Ave
- 3 Kyle Ct
- 26395 Marsala Way
- 10 Pickering Cir
- 26932 Begonia Place
- 15 Beacon Point
- 18 Beacon Point
- 81 Mercantile Way
- 26181 San Marino Ct
- 142 Main St
- 2 Markham Ln
- 78 Three Vines Ct
- 42 Livingston Place
- 54 Livingston Place
