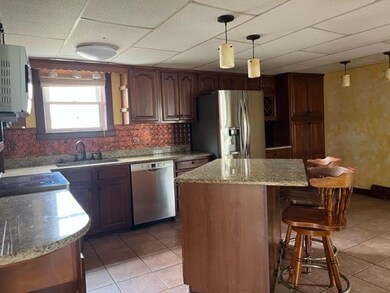
19 Leonard St Lyndon, VT 05851
Highlights
- Deck
- New Englander Architecture
- Double Pane Windows
- Wood Flooring
- Corner Lot
- Wet Bar
About This Home
As of July 2024This fully renovated home has been lovingly care for by the current owners for nearly 40 years. They have made many changes and improvements over the years that will enable you to move in without expensive repairs. You will appreciate the large, open kitchen with granite counter tops and space for the whole family to congregate for shared experiences. While there is space to eat in the kitchen, there is also a more formal dining room adjacent. The living room is very spacious and offers built ins and a propane log fireplace to create a cozy space for all. A more recent addition is the sunroom where you can spend winters bathed in sunshine. As an added convenience there is finished space over the garage for crafts or overflow guests.There are so many wonderful space inside and outside this home, Come and take a look.
Last Agent to Sell the Property
Parkway Realty License #081.0001097 Listed on: 04/29/2024
Home Details
Home Type
- Single Family
Est. Annual Taxes
- $3,360
Year Built
- Built in 1890
Lot Details
- 0.3 Acre Lot
- Property has an invisible fence for dogs
- Corner Lot
- Level Lot
- Garden
- Property is zoned RNH
Parking
- 2 Car Garage
Home Design
- New Englander Architecture
- Stone Foundation
- Wood Frame Construction
- Metal Roof
- Vinyl Siding
Interior Spaces
- 1.5-Story Property
- Wet Bar
- Woodwork
- Ceiling Fan
- Gas Fireplace
- Double Pane Windows
- Dining Area
- Fire and Smoke Detector
Kitchen
- Electric Range
- Dishwasher
- Kitchen Island
Flooring
- Wood
- Carpet
- Tile
- Vinyl
Bedrooms and Bathrooms
- 3 Bedrooms
- Bathroom on Main Level
Laundry
- Laundry on main level
- Dryer
- Washer
Unfinished Basement
- Basement Fills Entire Space Under The House
- Partial Basement
- Connecting Stairway
- Interior Basement Entry
- Crawl Space
Accessible Home Design
- Grab Bar In Bathroom
- Stepless Entry
Outdoor Features
- Deck
- Shed
Schools
- Lyndon Town Elementary School
- Choice High School
Utilities
- Hot Water Heating System
- Heating System Uses Gas
- Heating System Uses Oil
- 100 Amp Service
- Propane
- Internet Available
- Phone Available
- Cable TV Available
Ownership History
Purchase Details
Home Financials for this Owner
Home Financials are based on the most recent Mortgage that was taken out on this home.Purchase Details
Similar Home in the area
Home Values in the Area
Average Home Value in this Area
Purchase History
| Date | Type | Sale Price | Title Company |
|---|---|---|---|
| Deed | $206,000 | -- | |
| Interfamily Deed Transfer | -- | -- | |
| Interfamily Deed Transfer | -- | -- | |
| Interfamily Deed Transfer | -- | -- |
Property History
| Date | Event | Price | Change | Sq Ft Price |
|---|---|---|---|---|
| 07/12/2024 07/12/24 | Sold | $206,000 | -10.4% | $98 / Sq Ft |
| 05/25/2024 05/25/24 | Pending | -- | -- | -- |
| 05/20/2024 05/20/24 | For Sale | $230,000 | 0.0% | $110 / Sq Ft |
| 05/04/2024 05/04/24 | Pending | -- | -- | -- |
| 04/29/2024 04/29/24 | For Sale | $230,000 | -- | $110 / Sq Ft |
Tax History Compared to Growth
Tax History
| Year | Tax Paid | Tax Assessment Tax Assessment Total Assessment is a certain percentage of the fair market value that is determined by local assessors to be the total taxable value of land and additions on the property. | Land | Improvement |
|---|---|---|---|---|
| 2024 | $3,253 | $118,400 | $19,600 | $98,800 |
| 2023 | $3,542 | $118,400 | $19,600 | $98,800 |
| 2022 | $2,323 | $118,400 | $19,600 | $98,800 |
| 2021 | $2,237 | $116,500 | $19,600 | $96,900 |
| 2020 | $2,410 | $116,500 | $19,600 | $96,900 |
| 2019 | $2,115 | $113,900 | $19,600 | $94,300 |
| 2018 | $2,089 | $113,900 | $19,600 | $94,300 |
| 2016 | $2,021 | $113,900 | $19,600 | $94,300 |
Agents Affiliated with this Home
-
Patricia Emery

Seller's Agent in 2024
Patricia Emery
Parkway Realty
(802) 274-4058
26 in this area
72 Total Sales
-
Jeff Como

Buyer's Agent in 2024
Jeff Como
Rise Realty
(802) 673-8741
4 in this area
84 Total Sales
Map
Source: PrimeMLS
MLS Number: 4993287
APN: 369-114-10773
- 88 Church St
- 201 Park Ave
- 35 Elm St
- 105 Park Ave
- 1334 Back Center Rd
- 1083 Back Center Rd
- 4 & 5 Forest Ln
- 152 Overlook Dr
- 269 Lyndon Heights Dr
- 45 Chamberlain Bridge
- 5 Post Office Ln
- 3085 Red Village Rd
- 0 Darling Hill Rd Unit 5037293
- 00 Gilman Rd
- 00 Mohawk Dr
- 2676 S Wheelock Rd
- 226 Dogwood Ln
- 534 Dune Way
- 0 Fall Brook Rd Unit 21172602
- 0 Fall Brook Rd Unit 4 5009031






