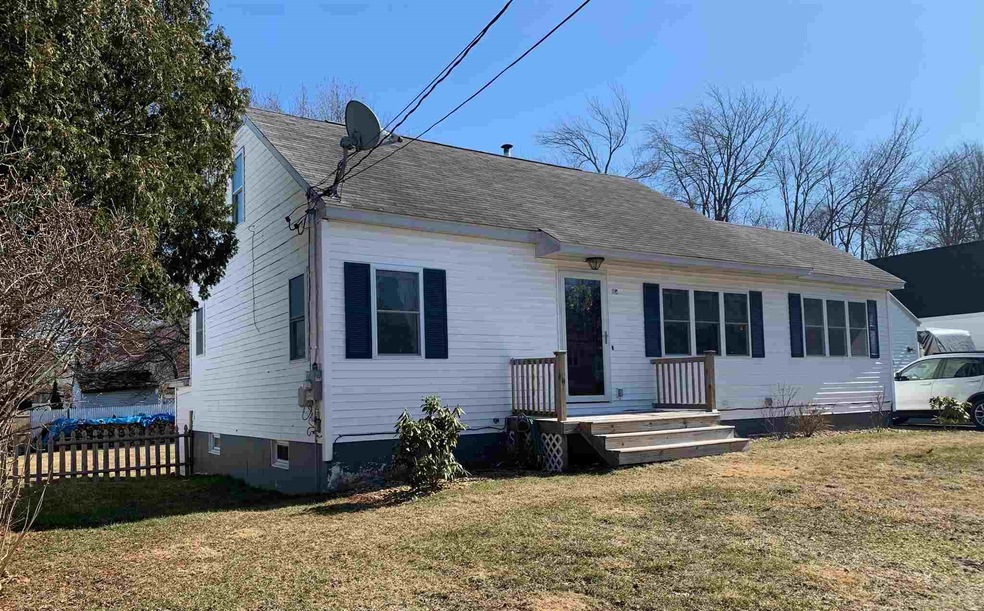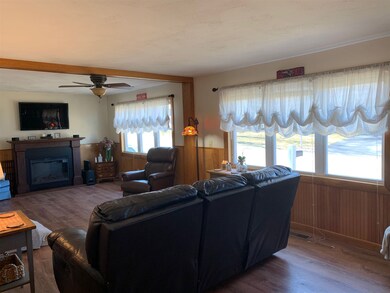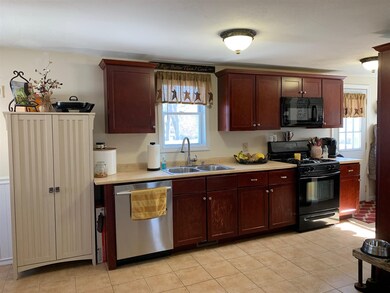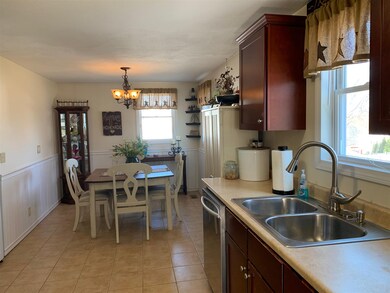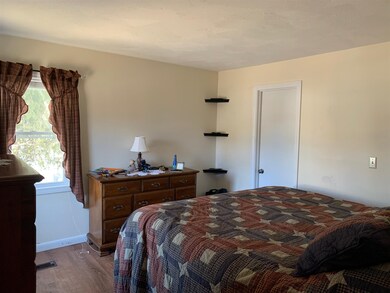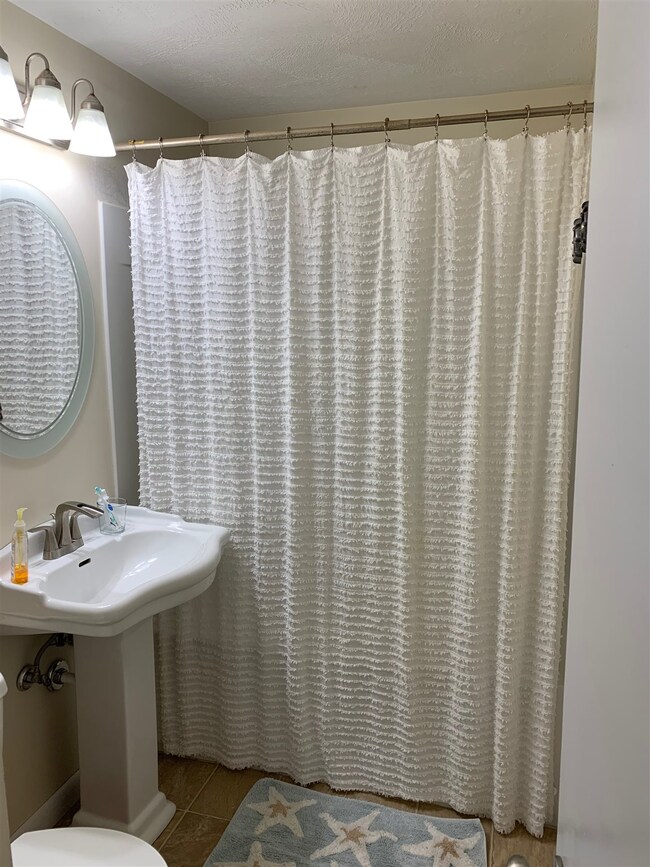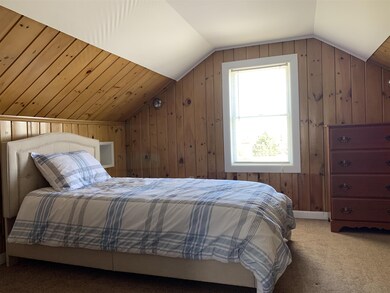
19 Libbey St Manchester, NH 03102
Highlights
- Above Ground Pool
- Cape Cod Architecture
- Main Floor Bedroom
- Mountain View Middle School Rated A-
- Deck
- 2 Car Detached Garage
About This Home
As of April 2020Adorable & Affordable 3-bedroom Cape located on a dead-end street, in the highly desirable Pinardville area of Goffstown! Features: Vinyl siding, oversized 1-car garage w/workshop area, plenty of additional off-street parking, spacious .23 acre lot w/fenced-in backyard, shed, patio area w/fire pit, above-ground pool (only 3 years old) w/huge double deck and direct-gas-connect for grill – perfect for backyard entertaining!! Inviting interior floor plan offers large open-concept kitchen & dining w/ceramic tile and office/desk nook area. Large living room boasts lots of natural lighting from a wall of windows and boasts beautiful Lifeproof vinyl flooring that flows into the adjacent 1st Floor Master bedroom w/walk-in closet. 2nd Floor has 2 bedrooms with built-in storage and closet space. Generator hook-up avail. Brand new 200 Amp Electrical Panel. Ideal location, close to schools, shopping and highways. Being sold as is. No FHA financing. Perfect for first-time home buyers or downsizers. Goffstown taxes & school system! SHOWINGS BEGIN SUNDAY 3/22/2020 BY APPOINTMENT ONLY.
Last Agent to Sell the Property
Keller Williams Realty/Merrimack Valley License #063130 Listed on: 03/20/2020

Home Details
Home Type
- Single Family
Est. Annual Taxes
- $5,538
Year Built
- Built in 1964
Lot Details
- 10,019 Sq Ft Lot
- Level Lot
- Property is zoned R2
Parking
- 2 Car Detached Garage
- Off-Street Parking
Home Design
- Cape Cod Architecture
- Concrete Foundation
- Wood Frame Construction
- Shingle Roof
- Vinyl Siding
Interior Spaces
- 1.5-Story Property
- Ceiling Fan
- Blinds
- Combination Kitchen and Dining Room
Kitchen
- Stove
- Dishwasher
- Disposal
Flooring
- Carpet
- Ceramic Tile
- Vinyl
Bedrooms and Bathrooms
- 3 Bedrooms
- Main Floor Bedroom
- Bathroom on Main Level
- 1 Full Bathroom
Laundry
- Dryer
- Washer
Unfinished Basement
- Walk-Out Basement
- Interior Basement Entry
- Sump Pump
- Basement Storage
Outdoor Features
- Above Ground Pool
- Deck
- Shed
Schools
- Bartlett Elementary School
- Mountain View Middle School
- Goffstown High School
Utilities
- Forced Air Heating System
- Heating System Uses Gas
- 200+ Amp Service
- Electric Water Heater
- High Speed Internet
- Cable TV Available
Listing and Financial Details
- Exclusions: *W/D in Kitchen (w/d in basement stays/can be moved to kitchen) *Curtains *Electric Fireplace *Bsmt Refrigerator *Window A/C's *Stone fire pit
- Tax Block 81
- 25% Total Tax Rate
Ownership History
Purchase Details
Home Financials for this Owner
Home Financials are based on the most recent Mortgage that was taken out on this home.Purchase Details
Home Financials for this Owner
Home Financials are based on the most recent Mortgage that was taken out on this home.Purchase Details
Home Financials for this Owner
Home Financials are based on the most recent Mortgage that was taken out on this home.Purchase Details
Purchase Details
Similar Homes in Manchester, NH
Home Values in the Area
Average Home Value in this Area
Purchase History
| Date | Type | Sale Price | Title Company |
|---|---|---|---|
| Warranty Deed | $240,000 | None Available | |
| Warranty Deed | $198,000 | -- | |
| Deed | $200,000 | -- | |
| Deed | $99,000 | -- | |
| Foreclosure Deed | $117,900 | -- |
Mortgage History
| Date | Status | Loan Amount | Loan Type |
|---|---|---|---|
| Open | $50,000 | Credit Line Revolving | |
| Open | $188,000 | Stand Alone Refi Refinance Of Original Loan | |
| Closed | $192,000 | Stand Alone Refi Refinance Of Original Loan | |
| Previous Owner | $192,060 | New Conventional | |
| Previous Owner | $165,000 | Stand Alone Refi Refinance Of Original Loan | |
| Previous Owner | $175,000 | Purchase Money Mortgage |
Property History
| Date | Event | Price | Change | Sq Ft Price |
|---|---|---|---|---|
| 05/28/2025 05/28/25 | For Sale | $399,900 | +66.6% | $334 / Sq Ft |
| 04/24/2020 04/24/20 | Sold | $240,000 | +0.4% | $201 / Sq Ft |
| 03/22/2020 03/22/20 | Pending | -- | -- | -- |
| 03/20/2020 03/20/20 | For Sale | $239,000 | +20.7% | $200 / Sq Ft |
| 08/28/2015 08/28/15 | Sold | $198,000 | -7.9% | $100 / Sq Ft |
| 07/21/2015 07/21/15 | Pending | -- | -- | -- |
| 04/30/2015 04/30/15 | For Sale | $214,900 | -- | $109 / Sq Ft |
Tax History Compared to Growth
Tax History
| Year | Tax Paid | Tax Assessment Tax Assessment Total Assessment is a certain percentage of the fair market value that is determined by local assessors to be the total taxable value of land and additions on the property. | Land | Improvement |
|---|---|---|---|---|
| 2024 | $7,285 | $356,400 | $173,400 | $183,000 |
| 2023 | $6,605 | $350,200 | $173,400 | $176,800 |
| 2022 | $5,859 | $222,700 | $104,700 | $118,000 |
| 2021 | $5,527 | $222,700 | $104,700 | $118,000 |
| 2020 | $5,527 | $222,700 | $104,700 | $118,000 |
| 2019 | $5,538 | $225,300 | $104,700 | $120,600 |
| 2018 | $2,487 | $225,300 | $104,700 | $120,600 |
| 2017 | $5,256 | $191,700 | $85,800 | $105,900 |
| 2016 | $5,156 | $195,100 | $85,800 | $109,300 |
| 2015 | $5,215 | $185,200 | $81,000 | $104,200 |
| 2014 | $5,000 | $185,200 | $81,000 | $104,200 |
Agents Affiliated with this Home
-
Michaela Thompson

Seller's Agent in 2020
Michaela Thompson
Keller Williams Realty/Merrimack Valley
(978) 397-0437
14 Total Sales
-
Samantha Nazario

Buyer's Agent in 2020
Samantha Nazario
RE/MAX
(603) 264-8434
3 in this area
58 Total Sales
-
Moe Archambault

Seller's Agent in 2015
Moe Archambault
Moe Marketing Realty Group
(603) 644-2227
45 in this area
391 Total Sales
-
M
Buyer's Agent in 2015
Michael Roux
Debbie Mackenzie Realty
(978) 841-7689
Map
Source: PrimeMLS
MLS Number: 4798731
APN: GOFF-000016-000081
- 30 Joffre St
- 1 Oakwood Ln Unit 4
- 7 Daniel Plummer Rd Unit E
- 14 Oakwood Cir
- 29 Warren Ave
- 12 Duclos St
- 123 Sharon St
- 12 Pinehill Ave
- 11 Timberwood Dr Unit 201
- 29 Laurel St
- 28 Higgins St
- 36 Moose Club Park Rd
- 37 Bay St
- 85 Agnes St
- 11-1 Chatel Rd
- 72 Upland St
- 46 Chatel Rd
- 200 Morgan St
- 34 Lafayette St
- 121 Saint Marie St
