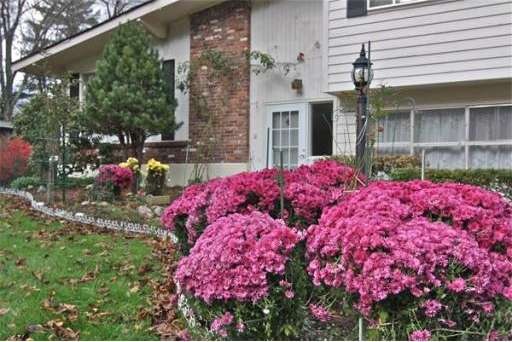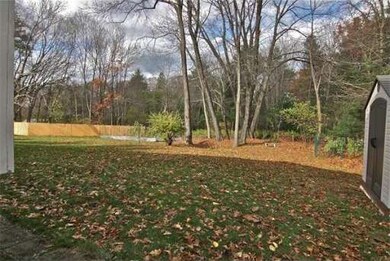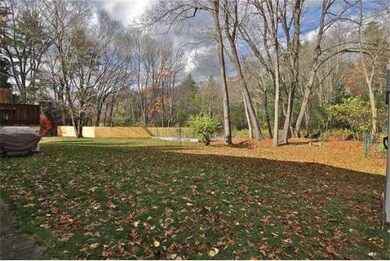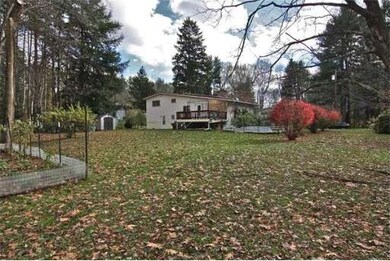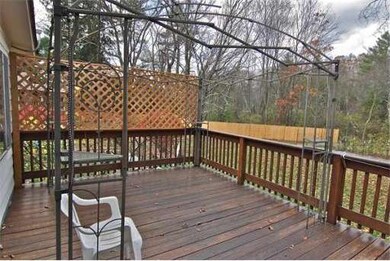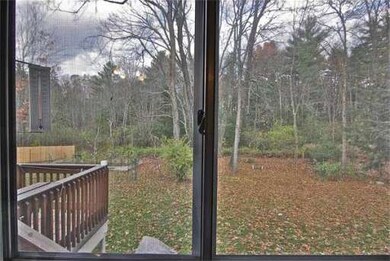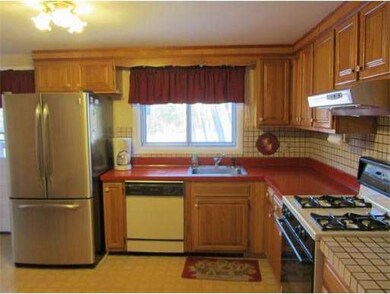
19 Little Tree Ln Framingham, MA 01701
About This Home
As of August 2022This multi-level home located in a quiet neighborhood, yet close to everything, has new hot water heater, newer economical gas furnace and newer AC. Offering 3 bdrms, 1.5 baths. Enjoy substantial savings in energy costs w/ state-of-the-art solar panels and net meter. Gorgeous hrdwd floors in lvg rm and dining rm w/ cathedral ceiling and fireplace. Cabinet-packed eat-in kitchen. Wood burning stove in finished lower level. Great back deck leads to beautiful level yard with gardens and fruit trees.
Home Details
Home Type
Single Family
Est. Annual Taxes
$8,049
Year Built
1958
Lot Details
0
Listing Details
- Lot Description: Wooded, Paved Drive, Level
- Special Features: None
- Property Sub Type: Detached
- Year Built: 1958
Interior Features
- Has Basement: Yes
- Fireplaces: 1
- Number of Rooms: 8
- Amenities: Public Transportation, Shopping, Swimming Pool, Tennis Court, Park, Walk/Jog Trails, Golf Course, Medical Facility, Laundromat, Bike Path, Conservation Area, Highway Access, House of Worship, Private School, Public School, T-Station, University
- Electric: 110 Volts, Circuit Breakers, 200 Amps
- Energy: Storm Windows, Storm Doors, Solar Features
- Flooring: Tile, Vinyl, Wall to Wall Carpet, Hardwood
- Interior Amenities: Cable Available
- Basement: Partial, Partially Finished, Interior Access, Sump Pump, Concrete Floor
- Bedroom 2: Third Floor
- Bedroom 3: Third Floor
- Bathroom #1: First Floor
- Bathroom #2: Third Floor
- Kitchen: Second Floor
- Laundry Room: First Floor
- Living Room: Second Floor
- Master Bedroom: Third Floor
- Master Bedroom Description: Flooring - Wall to Wall Carpet
- Dining Room: Second Floor
- Family Room: First Floor
Exterior Features
- Construction: Frame
- Exterior: Clapboard, Wood
- Exterior Features: Deck - Wood, Gutters, Storage Shed, Screens, Fruit Trees, Garden Area, Solar Powered Area Lighting
- Foundation: Poured Concrete
Garage/Parking
- Garage Parking: Attached, Under, Garage Door Opener, Insulated
- Garage Spaces: 1
- Parking: Off-Street, Paved Driveway
- Parking Spaces: 4
Utilities
- Cooling Zones: 1
- Heat Zones: 1
- Hot Water: Natural Gas, Tank
- Utility Connections: for Gas Range, for Gas Dryer, Washer Hookup
Condo/Co-op/Association
- HOA: No
Ownership History
Purchase Details
Home Financials for this Owner
Home Financials are based on the most recent Mortgage that was taken out on this home.Purchase Details
Purchase Details
Similar Homes in Framingham, MA
Home Values in the Area
Average Home Value in this Area
Purchase History
| Date | Type | Sale Price | Title Company |
|---|---|---|---|
| Deed | $350,000 | -- | |
| Deed | $350,000 | -- | |
| Deed | $187,000 | -- | |
| Deed | $187,000 | -- | |
| Deed | $205,000 | -- | |
| Deed | $205,000 | -- |
Mortgage History
| Date | Status | Loan Amount | Loan Type |
|---|---|---|---|
| Open | $598,500 | Purchase Money Mortgage | |
| Closed | $598,500 | Purchase Money Mortgage | |
| Closed | $339,000 | Stand Alone Refi Refinance Of Original Loan | |
| Closed | $360,352 | FHA | |
| Closed | $280,000 | Purchase Money Mortgage |
Property History
| Date | Event | Price | Change | Sq Ft Price |
|---|---|---|---|---|
| 08/31/2022 08/31/22 | Sold | $630,000 | +5.2% | $356 / Sq Ft |
| 07/24/2022 07/24/22 | Pending | -- | -- | -- |
| 07/22/2022 07/22/22 | For Sale | $599,000 | +63.2% | $338 / Sq Ft |
| 04/12/2013 04/12/13 | Sold | $367,000 | 0.0% | $204 / Sq Ft |
| 04/04/2013 04/04/13 | Pending | -- | -- | -- |
| 02/28/2013 02/28/13 | Price Changed | $367,000 | -3.4% | $204 / Sq Ft |
| 01/23/2013 01/23/13 | Price Changed | $379,900 | -2.6% | $211 / Sq Ft |
| 11/05/2012 11/05/12 | For Sale | $389,900 | -- | $217 / Sq Ft |
Tax History Compared to Growth
Tax History
| Year | Tax Paid | Tax Assessment Tax Assessment Total Assessment is a certain percentage of the fair market value that is determined by local assessors to be the total taxable value of land and additions on the property. | Land | Improvement |
|---|---|---|---|---|
| 2025 | $8,049 | $674,100 | $315,800 | $358,300 |
| 2024 | $7,395 | $593,500 | $281,400 | $312,100 |
| 2023 | $7,015 | $535,900 | $259,300 | $276,600 |
| 2022 | $6,652 | $484,100 | $235,500 | $248,600 |
| 2021 | $6,605 | $470,100 | $226,300 | $243,800 |
| 2020 | $6,629 | $442,500 | $205,800 | $236,700 |
| 2019 | $6,149 | $399,800 | $182,500 | $217,300 |
| 2018 | $6,174 | $378,300 | $178,900 | $199,400 |
| 2017 | $6,007 | $359,500 | $173,600 | $185,900 |
| 2016 | $6,064 | $348,900 | $175,300 | $173,600 |
| 2015 | $6,091 | $341,800 | $175,600 | $166,200 |
Agents Affiliated with this Home
-
David Ferrini

Seller's Agent in 2022
David Ferrini
Coldwell Banker Realty - Sudbury
(774) 279-1020
106 Total Sales
-
A
Seller Co-Listing Agent in 2022
Arlene Ferrini
Coldwell Banker Realty - Sudbury
-
Amy Jacobson

Buyer's Agent in 2022
Amy Jacobson
William Raveis R.E. & Home Services
(508) 415-0816
15 Total Sales
-
John Szolomayer

Seller's Agent in 2013
John Szolomayer
RE/MAX
(508) 259-4788
27 Total Sales
-
Kathleen Fisher

Buyer's Agent in 2013
Kathleen Fisher
Fisher And Associates
(978) 660-4318
67 Total Sales
Map
Source: MLS Property Information Network (MLS PIN)
MLS Number: 71454280
APN: FRAM-000078-000096-004870
- 33 Knight Rd
- 11 Cavatorta Dr
- 9 Arnold Rd
- 13 Westgate Rd
- 7 Tanglewood Dr Unit 7
- 1321 Worcester Rd Unit 608
- 1321 Worcester Rd Unit 611
- 1321 Worcester Rd Unit 605
- 1186 Worcester Rd Unit 1221
- 19 Winter St
- 52 Blackberry Ln
- 576 Grove St
- 244 Salem End Rd
- 616 Grove St
- 484 Edgell Rd
- 1 Winter Terrace
- 495 Edgell Rd
- 116 Winter St
- 641 Grove St
- 13 Main St
