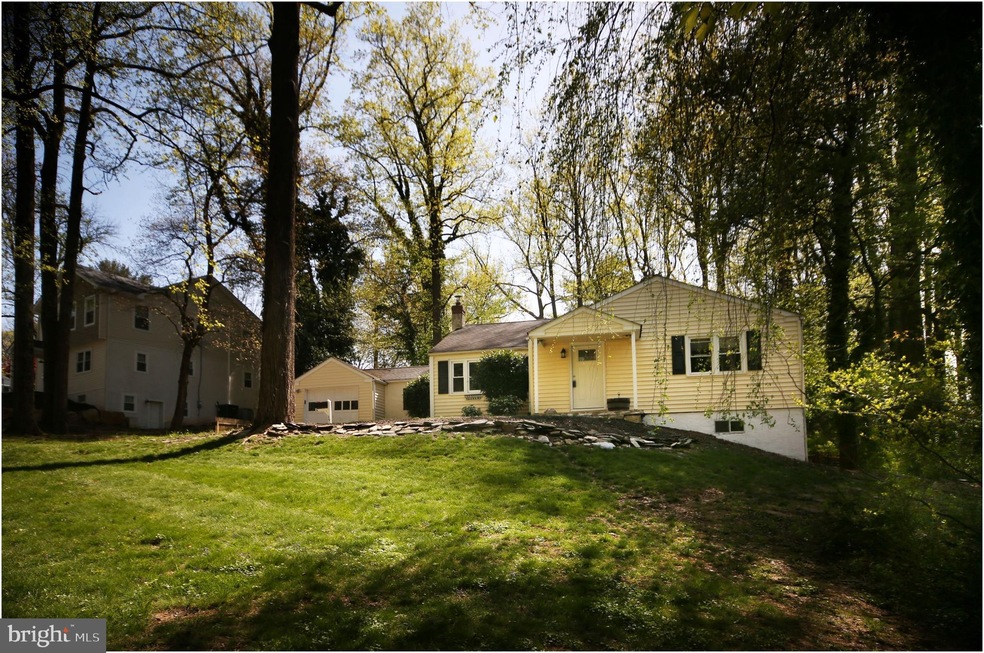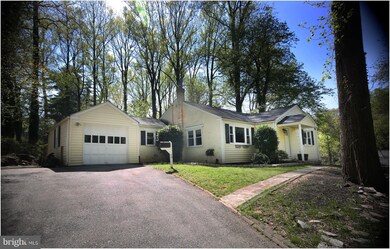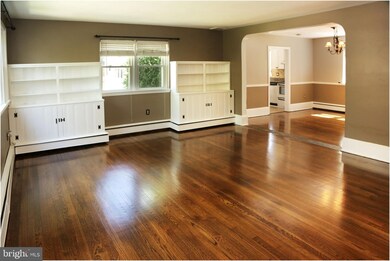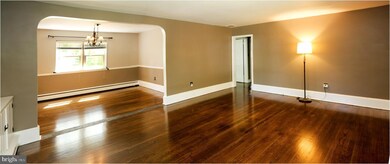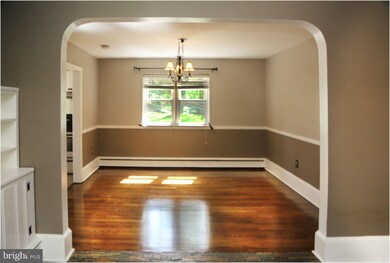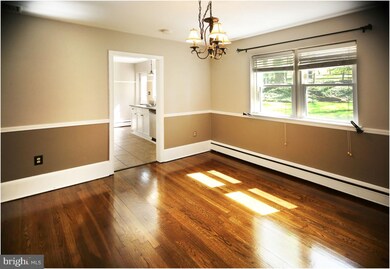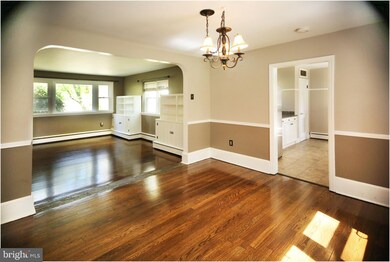
19 Lizbeth Ln Berwyn, PA 19312
Highlights
- Rambler Architecture
- Wood Flooring
- No HOA
- Hillside Elementary School Rated A+
- Bonus Room
- 1 Car Attached Garage
About This Home
As of June 2022Situated at a quiet neighborhood, this lovely ranch is within walking distance to Conestoga High School, less than a mile to SEPTA Daylesford Station, near major arteries, and close to shopping centers.
On the main floor, the spacious living room with adjacent dining room provides an open space for family gathering and entertainment. Updated kitchen has granite counter top, stylish cabinetry, stainless steel refrigerator, dishwasher and stove/oven. Two full bathrooms, one on the main floor and the other at the lower level, have been tastefully renovated. In addition to the full bath, the walkout basement offers a family room, a bonus room that can be used as an additional bedroom, plus laundry room, good size closets and plenty of storage space. Fenced backyard is surrounded by tress and bushes that offers a park like setting for you to enjoy.
Home Details
Home Type
- Single Family
Est. Annual Taxes
- $4,559
Year Built
- Built in 1958
Lot Details
- 0.43 Acre Lot
- Property is zoned R2
Parking
- 1 Car Attached Garage
- 3 Driveway Spaces
- Front Facing Garage
- Garage Door Opener
Home Design
- Rambler Architecture
- Brick Foundation
- Shingle Roof
- Vinyl Siding
- Active Radon Mitigation
- Stucco
Interior Spaces
- Property has 1 Level
- Family Room
- Living Room
- Dining Room
- Bonus Room
- Storage Room
Flooring
- Wood
- Carpet
- Ceramic Tile
Bedrooms and Bathrooms
- 3 Main Level Bedrooms
Partially Finished Basement
- Heated Basement
- Side Exterior Basement Entry
- Drainage System
- Sump Pump
- Natural lighting in basement
Accessible Home Design
- More Than Two Accessible Exits
- Level Entry For Accessibility
Schools
- Conestoga High School
Utilities
- Central Air
- Heating System Uses Oil
- Back Up Oil Heat Pump System
- Electric Baseboard Heater
- Oil Water Heater
Community Details
- No Home Owners Association
- Daylesford Subdivision
Listing and Financial Details
- Assessor Parcel Number 43-10F-0076
Ownership History
Purchase Details
Home Financials for this Owner
Home Financials are based on the most recent Mortgage that was taken out on this home.Purchase Details
Home Financials for this Owner
Home Financials are based on the most recent Mortgage that was taken out on this home.Purchase Details
Purchase Details
Home Financials for this Owner
Home Financials are based on the most recent Mortgage that was taken out on this home.Purchase Details
Home Financials for this Owner
Home Financials are based on the most recent Mortgage that was taken out on this home.Similar Homes in Berwyn, PA
Home Values in the Area
Average Home Value in this Area
Purchase History
| Date | Type | Sale Price | Title Company |
|---|---|---|---|
| Deed | $491,000 | None Listed On Document | |
| Deed | $425,000 | None Available | |
| Interfamily Deed Transfer | $10,000 | None Available | |
| Deed | $289,900 | -- | |
| Deed | $169,000 | -- |
Mortgage History
| Date | Status | Loan Amount | Loan Type |
|---|---|---|---|
| Open | $250,000 | New Conventional | |
| Previous Owner | $300,000 | New Conventional | |
| Previous Owner | $280,000 | Fannie Mae Freddie Mac | |
| Previous Owner | $231,920 | Purchase Money Mortgage | |
| Previous Owner | $135,200 | No Value Available | |
| Closed | $25,350 | No Value Available | |
| Closed | $43,480 | No Value Available |
Property History
| Date | Event | Price | Change | Sq Ft Price |
|---|---|---|---|---|
| 06/15/2022 06/15/22 | Sold | $491,000 | -1.6% | $227 / Sq Ft |
| 05/03/2022 05/03/22 | Pending | -- | -- | -- |
| 04/29/2022 04/29/22 | Price Changed | $499,000 | 0.0% | $230 / Sq Ft |
| 04/29/2022 04/29/22 | For Sale | $499,000 | +1.6% | $230 / Sq Ft |
| 04/27/2022 04/27/22 | Off Market | $491,000 | -- | -- |
| 03/17/2022 03/17/22 | Price Changed | $539,000 | -1.8% | $249 / Sq Ft |
| 03/10/2022 03/10/22 | Price Changed | $549,000 | -1.8% | $253 / Sq Ft |
| 03/03/2022 03/03/22 | Price Changed | $559,000 | -1.1% | $258 / Sq Ft |
| 02/18/2022 02/18/22 | For Sale | $565,000 | 0.0% | $261 / Sq Ft |
| 08/09/2013 08/09/13 | Rented | $2,500 | 0.0% | -- |
| 08/06/2013 08/06/13 | Under Contract | -- | -- | -- |
| 07/30/2013 07/30/13 | For Rent | $2,500 | 0.0% | -- |
| 07/29/2013 07/29/13 | Sold | $425,000 | +6.3% | $196 / Sq Ft |
| 06/01/2013 06/01/13 | Pending | -- | -- | -- |
| 05/28/2013 05/28/13 | For Sale | $399,900 | -- | $185 / Sq Ft |
Tax History Compared to Growth
Tax History
| Year | Tax Paid | Tax Assessment Tax Assessment Total Assessment is a certain percentage of the fair market value that is determined by local assessors to be the total taxable value of land and additions on the property. | Land | Improvement |
|---|---|---|---|---|
| 2024 | $4,982 | $141,430 | $54,630 | $86,800 |
| 2023 | $4,679 | $141,430 | $54,630 | $86,800 |
| 2022 | $4,559 | $141,430 | $54,630 | $86,800 |
| 2021 | $4,472 | $141,430 | $54,630 | $86,800 |
| 2020 | $4,349 | $141,430 | $54,630 | $86,800 |
| 2019 | $4,211 | $141,430 | $54,630 | $86,800 |
| 2018 | $4,128 | $141,430 | $54,630 | $86,800 |
| 2017 | $4,030 | $141,430 | $54,630 | $86,800 |
| 2016 | -- | $141,430 | $54,630 | $86,800 |
| 2015 | -- | $141,430 | $54,630 | $86,800 |
| 2014 | -- | $141,430 | $54,630 | $86,800 |
Agents Affiliated with this Home
-
Lin Lin Tou
L
Seller's Agent in 2022
Lin Lin Tou
RE/MAX
(484) 252-1989
22 Total Sales
-
Marcello Finocchi

Buyer's Agent in 2022
Marcello Finocchi
Springer Realty Group
(610) 322-0566
50 Total Sales
-
Jim Bernardine

Seller's Agent in 2013
Jim Bernardine
EXP Realty, LLC
(610) 203-8843
11 Total Sales
-
M
Seller Co-Listing Agent in 2013
MICHELLE BERNARDINE
EXP Realty, LLC
-
L
Buyer's Agent in 2013
Laura Laws
Artisan Realty LLC
Map
Source: Bright MLS
MLS Number: PACT2018532
APN: 43-10F-0076.0000
- 10 Robins Ln
- 971 Conestoga Rd
- 45 Orchard Ln
- 35 Orchard Ln
- 446 Irish Rd
- 337 Greene Rd
- 60 Oak Knoll Dr Unit 60
- 81 Oak Knoll Dr Unit J81
- 77 Oak Knoll Dr
- 840 Old State Rd
- 909 Old Lancaster Rd
- 27 Manchester Ct
- 1359 Berwyn Paoli Rd
- 5 Kent Ln
- 1426 Pennsylvania Ave
- 21 The Cartway
- 648 Spruce Ln
- 527 Berwyn Baptist Rd
- 67 Central Ave
- 1441 Berwyn Paoli Rd
