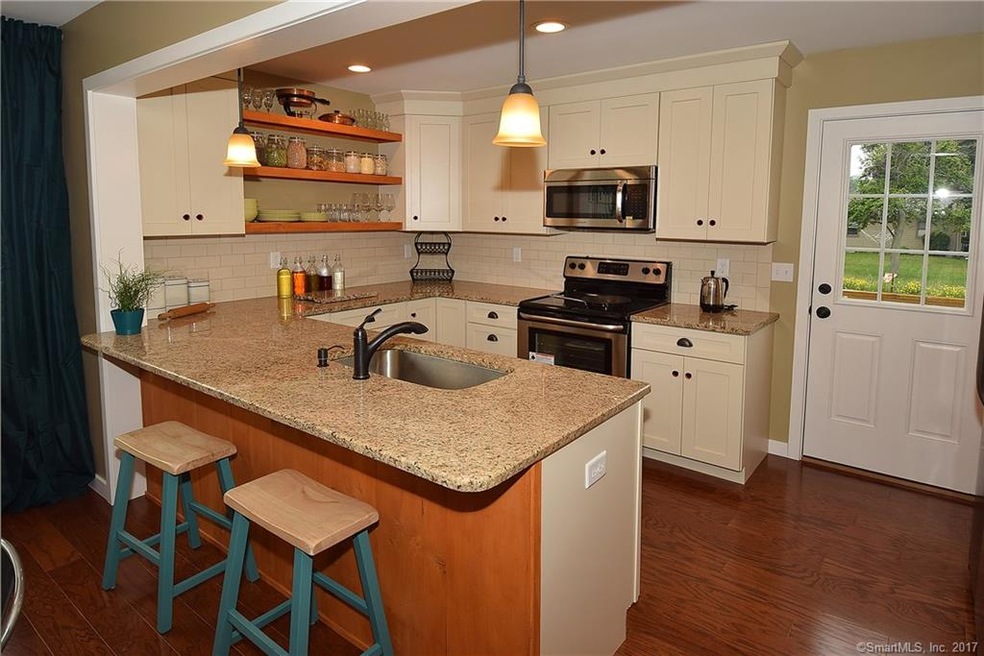
19 Longview Rd Enfield, CT 06082
Highlights
- Open Floorplan
- ENERGY STAR Certified Homes
- Deck
- Cape Cod Architecture
- Home Energy Rating Service (HERS) Rated Property
- Partially Wooded Lot
About This Home
As of April 2023**BRAND NEW **custom Craftsmen style home with amazing detail work and quality you don't usually find in this price range. Exceeds 2017 efficiency standards (documentation available to prove this). This home has all the bells and whistles, open floor plan, tons of storage, gorgeous wood floors on the first floor and central air. The kitchen has white shaker cabinets, granite counters, tiled backsplash, pantry plus a closet, custom built shelves and stainless appliances. It is a gourmet delight! On the practical side, there is also a media station to charge your phone and Ipad. Living room and dining are open to the kitchen. The first floor also has a master bedroom suite with large walk in closet and full bath with tiled floor. If you want privacy, just close the pocket door and enjoy the peace and quiet! Upstairs are two additional bedrooms and another full bath. Plus a great area for a computer or office space. Not only is this home gorgeous, it has energy star rated windows & doors, all LED lights, amazing furnace that is 95% efficient and will cost very little to heat and cool. This home comes with a 1 yr builders warranty. Stunning and energy conscious, built for the future!
Home Details
Home Type
- Single Family
Est. Annual Taxes
- $1,738
Year Built
- Built in 2017
Lot Details
- 0.25 Acre Lot
- Level Lot
- Partially Wooded Lot
Home Design
- Cape Cod Architecture
- Concrete Foundation
- Frame Construction
- Shingle Roof
- Vinyl Siding
Interior Spaces
- 1,470 Sq Ft Home
- Open Floorplan
- Thermal Windows
- Basement Fills Entire Space Under The House
- Attic or Crawl Hatchway Insulated
Kitchen
- Oven or Range
- Microwave
- Dishwasher
Bedrooms and Bathrooms
- 3 Bedrooms
- 2 Full Bathrooms
Parking
- Parking Deck
- Driveway
- Off-Street Parking
Eco-Friendly Details
- Home Energy Rating Service (HERS) Rated Property
- ENERGY STAR Certified Homes
- Home Performance with ENERGY STAR
Outdoor Features
- Deck
- Porch
Schools
- Pboe Elementary School
- Enfield High School
Utilities
- Central Air
- Heating System Uses Oil Above Ground
- Heating System Uses Propane
- Propane Water Heater
Community Details
- No Home Owners Association
Ownership History
Purchase Details
Home Financials for this Owner
Home Financials are based on the most recent Mortgage that was taken out on this home.Purchase Details
Similar Homes in Enfield, CT
Home Values in the Area
Average Home Value in this Area
Purchase History
| Date | Type | Sale Price | Title Company |
|---|---|---|---|
| Warranty Deed | $247,000 | -- | |
| Warranty Deed | $36,000 | -- |
Mortgage History
| Date | Status | Loan Amount | Loan Type |
|---|---|---|---|
| Open | $234,650 | New Conventional |
Property History
| Date | Event | Price | Change | Sq Ft Price |
|---|---|---|---|---|
| 04/21/2023 04/21/23 | Sold | $332,500 | +7.3% | $217 / Sq Ft |
| 02/25/2023 02/25/23 | Pending | -- | -- | -- |
| 02/22/2023 02/22/23 | For Sale | $309,999 | +25.5% | $203 / Sq Ft |
| 12/07/2017 12/07/17 | Sold | $247,000 | -1.2% | $168 / Sq Ft |
| 12/05/2017 12/05/17 | Pending | -- | -- | -- |
| 11/01/2017 11/01/17 | For Sale | $249,900 | -- | $170 / Sq Ft |
Tax History Compared to Growth
Tax History
| Year | Tax Paid | Tax Assessment Tax Assessment Total Assessment is a certain percentage of the fair market value that is determined by local assessors to be the total taxable value of land and additions on the property. | Land | Improvement |
|---|---|---|---|---|
| 2025 | $8,515 | $242,600 | $47,600 | $195,000 |
| 2024 | $6,718 | $198,700 | $47,600 | $151,100 |
| 2023 | $6,668 | $198,700 | $47,600 | $151,100 |
| 2022 | $6,138 | $198,700 | $47,600 | $151,100 |
| 2021 | $5,977 | $159,080 | $39,430 | $119,650 |
| 2020 | $5,937 | $159,080 | $39,430 | $119,650 |
| 2019 | $5,929 | $159,080 | $39,430 | $119,650 |
| 2018 | $5,770 | $159,080 | $39,430 | $119,650 |
| 2017 | $1,344 | $39,430 | $39,430 | $0 |
| 2016 | $1,315 | $39,430 | $39,430 | $0 |
| 2015 | $1,275 | $39,430 | $39,430 | $0 |
| 2014 | $1,243 | $39,430 | $39,430 | $0 |
Agents Affiliated with this Home
-
Keira Jackson

Seller's Agent in 2023
Keira Jackson
Keller Williams Realty-Longmdw
(413) 454-2514
3 in this area
41 Total Sales
-
Carolyn Kress

Buyer's Agent in 2023
Carolyn Kress
Berkshire Hathaway Home Services
(860) 908-4716
1 in this area
100 Total Sales
-
Jody Cox
J
Seller's Agent in 2017
Jody Cox
Naples Realty Group, LLC
(860) 930-0681
76 in this area
245 Total Sales
Map
Source: SmartMLS
MLS Number: 170028488
APN: ENFI-000101-000000-000244
- 14 Longview Rd
- 24 Cooper St
- 168 Webster Rd
- 56 N Maple St
- 287 Hazard Ave
- 31 Putnam Ln
- 26 Bailey Rd
- 38 Northfield Rd
- 102 N Maple St Unit 11B
- 8 Victory St
- 3 Homestead Dr
- 132 Broad Brook Rd
- 51 Oldefield Farms
- 193 Oldefield Farms
- 1 Oakridge Dr
- 12 Shady Oak Dr
- 68 Main St
- 74 Main St
- 39 Tanglewood Dr
- 28 Royal Manor
