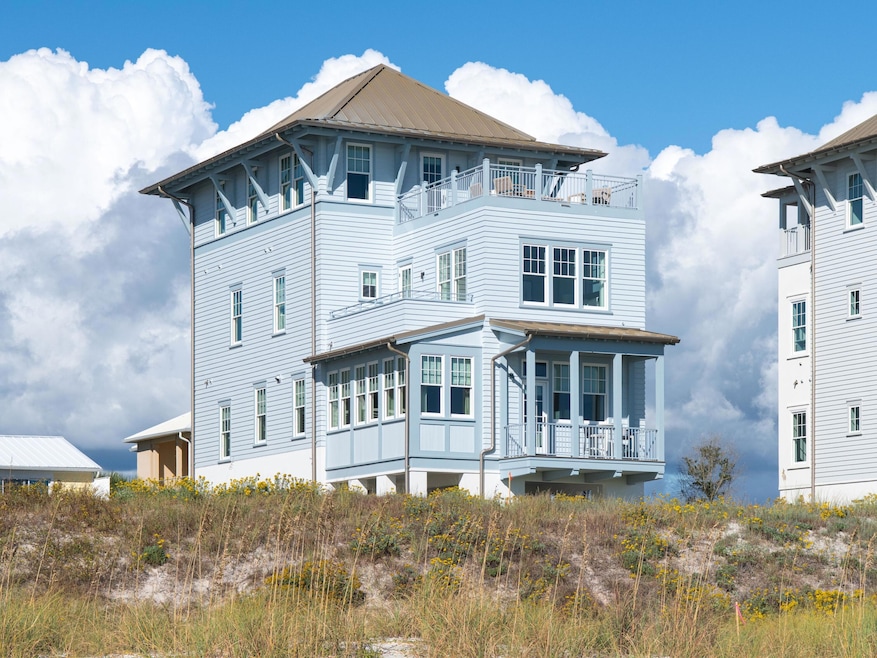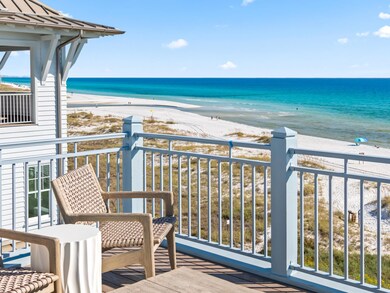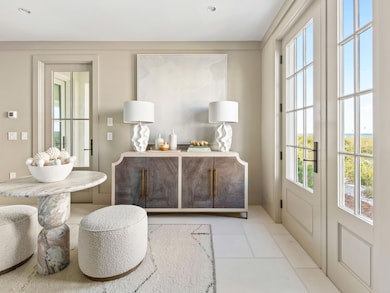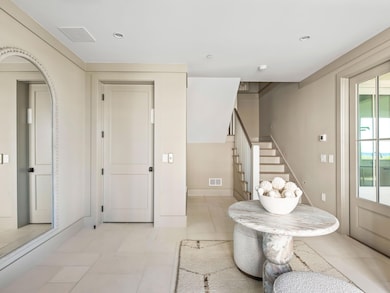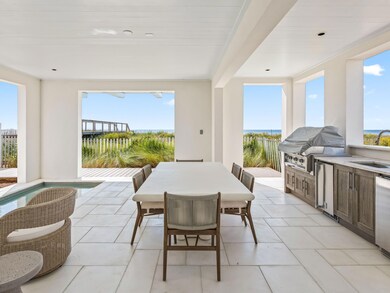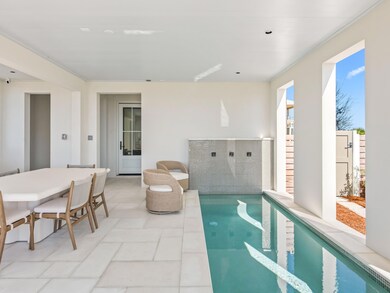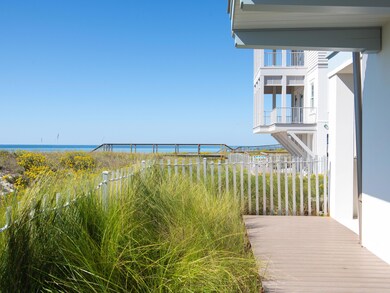19 Lupin Beach Dr Inlet Beach, FL 32413
Estimated payment $59,091/month
Highlights
- Beach
- Property fronts gulf or ocean
- In Ground Pool
- Dune Lakes Elementary School Rated A-
- Deeded access to the beach
- Wolf Appliances
About This Home
On the far eastern edge of Inlet Beach, where the emerald horizon meets the protected wilds of Camp Helen State Park and Lake Powell, Lot 19 at Lupin Beach emerges as a rare expression of coastal architecture—an address that balances serenity, design pedigree, and Gulf-front permanence. With 87 feet of private shoreline and placement on one of the community's widest homesites, the residence stands as a testament to refined craftsmanship and intentional living on Scenic 30A. Envisioned by the acclaimed team at Historical Concepts and constructed with the enduring precision of Alys Beach Construction, the home unfolds across 3,667 square feet and four impeccably considered levels, all connected by elevator. Its architectural lines are clean and confident; its rooms curated with a palette that feels both rooted and ethereal. Wide-plank Madeline hardwood flooring, handcrafted Zellige tile, natural quartzite countertops, and touches of aged and satin brass shape an interior language that whispers luxury without excess. The kitchenanchored by white-oak cabinetry, a 36" Wolf gas range, paneled Sub-Zero refrigeration, and a Special Walnut islandreflects the elegance of a coastal atelier. The reverse-living design elevates the main gathering spaces toward panoramic views of the Gulf, revealing a terrace perfectly positioned for the poetry of sunrise and the ritual of sunset. Outside, the rhythm of coastal living takes center stage. The private plunge pool, summer kitchen, and alfresco dining terrace form an outdoor sanctuary where sea breezes, light, and sound become daily companions. A two-car garage, additional guest parking, and HOA-maintained landscaping transform the property into a truly effortless second homeor a full-time residence designed for a life lived gracefully. Within Lupin Beach, residents enjoy over 716 feet of private beach, five boardwalks, and direct access to protected natural treasures. From the private path, a few steps lead to Lake Powell, one of Florida's largest coastal dune lakesan extraordinary amenity for paddleboarding, kayaking, fishing, e-foiling, or quiet morning exploration. Next door, Camp Helen State Park offers miles of walking trails, a fishing pier, wildlife viewing, and community programming that honors the region's heritage. Moments away, the polished villages of the 30A corridorRosemary Beach, Alys Beach, Seacrest Beach, and the emerging enclave at Kaiya Beach Resortoffer world-class dining, boutiques, galleries, and cultural events. Members enjoy proximity to premier clubs including Watersound Beach Club, the all-new Camp Creek amenities, and Wild Heron Golf Club, each offering pools, golf, pickleball, tennis, dining, marina access, and year-round recreation. With Northwest Florida Beaches International Airport just 15-20 minutes from the doorstep, direct access to major markets such as Atlanta, Dallas, New York, and Miami keeps travel effortless. As a primary residence, the home's scale, garage space, and private outdoor living areas deliver comfort and practicality. As a second home, it offers the simplicity of lock-and-leave ownership. And as an investment, the combination of new construction, Gulf-front positioning, private beach access, and rental-friendly status creates one of the strongest value propositions on eastern 30A. Lot 19 at Lupin Beach is not just a propertyit is a sanctuary at the meeting point of architecture, nature, and lifestyle. A rare and timeless offering on one of Inlet Beach's most coveted stretches of sand.
Listing Agent
Scenic Sotheby's International Realty Brokerage Email: chris@scenicsir.com License #3078996 Listed on: 11/21/2025

Co-Listing Agent
Scenic Sotheby's International Realty Brokerage Email: chris@scenicsir.com License #642603
Home Details
Home Type
- Single Family
Year Built
- Built in 2025
Lot Details
- Lot Dimensions are 175x78x180x87
- Property fronts gulf or ocean
- Level Lot
HOA Fees
- $992 Monthly HOA Fees
Parking
- 2 Car Attached Garage
- Automatic Garage Door Opener
Home Design
- Beach House
- Frame Construction
- Metal Roof
- Cement Board or Planked
Interior Spaces
- 3,667 Sq Ft Home
- 4-Story Property
- Elevator
- Shelving
- Crown Molding
- Ceiling Fan
- Recessed Lighting
- Family Room
- Living Room
- Dining Room
- Bonus Room
- Gulf Views
- Fire and Smoke Detector
Kitchen
- Walk-In Pantry
- Self-Cleaning Oven
- Microwave
- Dishwasher
- Wolf Appliances
- Kitchen Island
- Disposal
Flooring
- Wood
- Tile
Bedrooms and Bathrooms
- 4 Bedrooms
- Dual Vanity Sinks in Primary Bathroom
- Separate Shower in Primary Bathroom
- Garden Bath
Laundry
- Dryer
- Washer
Outdoor Features
- In Ground Pool
- Deeded access to the beach
- Balcony
- Outdoor Kitchen
- Porch
Schools
- Dune Lakes Elementary School
- Emerald Coast Middle School
- South Walton High School
Utilities
- Multiple cooling system units
- Central Heating and Cooling System
- Tankless Water Heater
- Gas Water Heater
Listing and Financial Details
- Assessor Parcel Number 36-3S-18-16102-000-0190
Community Details
Overview
- Association fees include accounting, ground keeping, insurance, recreational faclty, repairs/maintenance
- Lupin Beach Subdivision
- The community has rules related to covenants
Recreation
- Beach
- Community Pool
Map
Home Values in the Area
Average Home Value in this Area
Property History
| Date | Event | Price | List to Sale | Price per Sq Ft |
|---|---|---|---|---|
| 11/21/2025 11/21/25 | For Sale | $9,250,000 | -- | $2,522 / Sq Ft |
Source: Emerald Coast Association of REALTORS®
MLS Number: 990108
- 40 Lupin Beach Dr
- 3 Lupin Beach Dr
- 10 Lupin Beach Dr
- 26 Palm Court Ln
- 17 Palm Court Ln
- 6 Palm Court Ln
- 87 Walton Magnolia
- Lots 1,2,3 Jan Ln
- Lot 1 Jan Ln
- Lot 2 Jan Ln
- Lot 3 Jan Ln
- 4 W Jan Ct
- 12 Jan Ct
- 0000 E Park Place Ave
- 32 E Park Place Ave Unit 601
- 1076 Pathways Dr
- 125 Log Landing St
- 29 Tidewater Ct
- 21 Tidewater Ct
- 64 Emerald Cove Ln S
- 79 Grande Pointe Dr S
- 50 Grande Pointe Dr
- 23223 Front Beach Rd Unit 134
- 129 Grayling Way
- 141 Valdare Ln
- 79 Beach View Dr
- 122 Sandpine Loop
- 15 E Queen Palm Dr
- 145 Cain Rd
- 24200 Panama City Beach Pkwy
- 1105 Prospect Promenade Unit 302
- 10343 E County Highway 30a Unit B193
- 22942 Ann Miller Rd Unit 111
- 16 Medley St
- 22958 Ann Miller Rd
- 113 Conifer Ct
- 65 Redbud Ln
- 709 Landing Cir
- 309 Jack Knife Dr
- 88 Blue Crab Loop E
