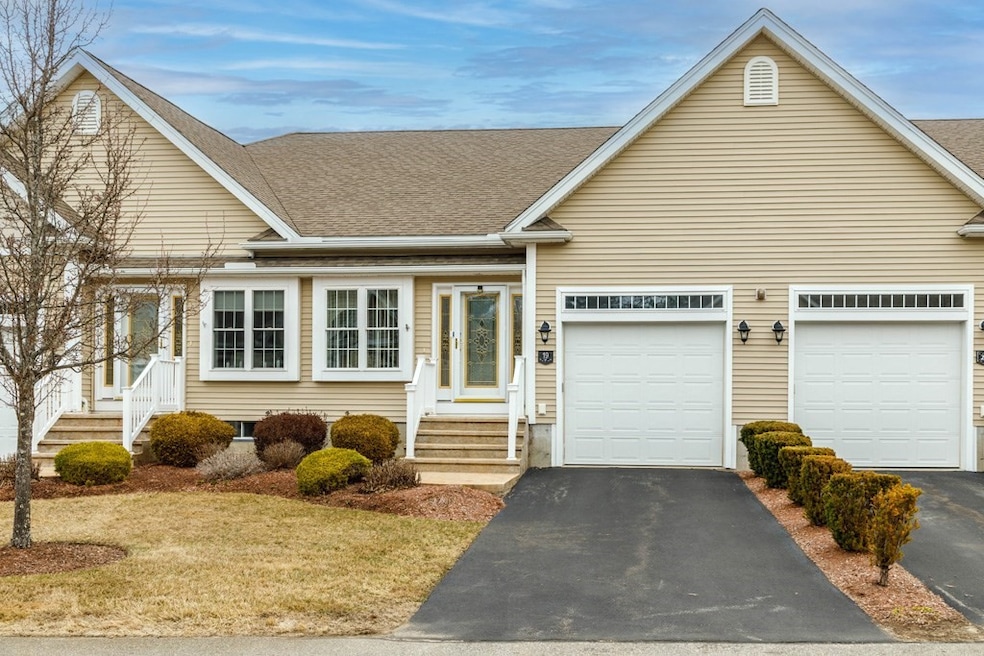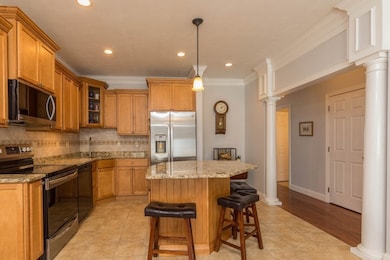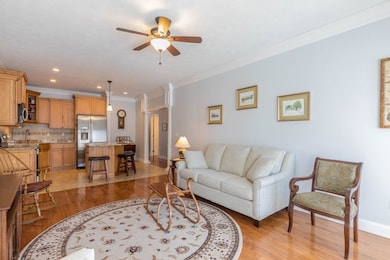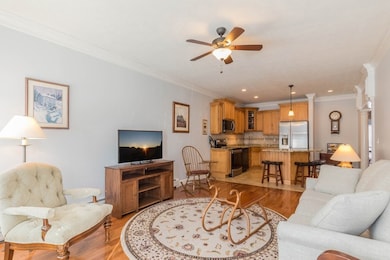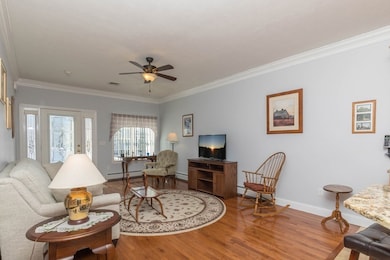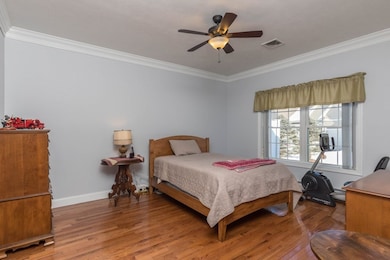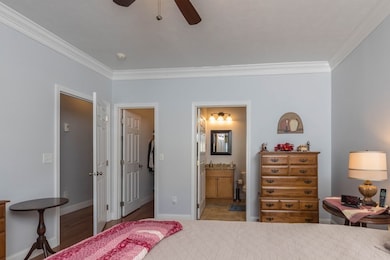
19 Madison Way Unit 19 Hubbardston, MA 01452
Estimated payment $2,477/month
Highlights
- Senior Community
- Waterfront
- Solid Surface Countertops
- Pond View
- Wood Flooring
- Putting Green
About This Home
Only ONE owner! The view from the front door of this unit happens to fall between two end unit condos so there is a lovely view of the pond. This 12 year young single level condo is ready for you! Impeccably maintained and meticulously kept, simply move right in. Open concept kitchen/dining/living room, two full baths (one master), first floor laundry and two spacious bedrooms. Some of the bonuses include gleaming hardwood floors, fresh paint, upgraded kitchen with backsplash, central air conditioning, sliders to deck/patio, one car garage and enormous front to back basement with soaring ceiling for storage or easy to finish for additional living space. Entire complex set on scenic Bent's Pond, close to area amenities, shopping and restaurants. 55+ Adult Community.
Townhouse Details
Home Type
- Townhome
Est. Annual Taxes
- $3,737
Year Built
- Built in 2013
Parking
- 1 Car Attached Garage
- Off-Street Parking
Home Design
- Frame Construction
- Shingle Roof
Interior Spaces
- 1,118 Sq Ft Home
- 1-Story Property
- Ceiling Fan
- Recessed Lighting
- Decorative Lighting
- Insulated Windows
- Insulated Doors
- Pond Views
- Basement
Kitchen
- Range
- Microwave
- Dishwasher
- Solid Surface Countertops
Flooring
- Wood
- Ceramic Tile
Bedrooms and Bathrooms
- 2 Bedrooms
- 2 Full Bathrooms
- Bathtub with Shower
- Separate Shower
Laundry
- Laundry on main level
- Laundry in Bathroom
- Dryer
- Washer
Utilities
- Central Air
- Heating System Uses Oil
- Baseboard Heating
- Private Water Source
- Shared Well
- Private Sewer
Additional Features
- Patio
- Waterfront
Listing and Financial Details
- Assessor Parcel Number M:0003 L:01901102,4698028
Community Details
Overview
- Senior Community
- Association fees include water, sewer, insurance, maintenance structure, road maintenance, ground maintenance, snow removal, trash
- 50 Units
Amenities
- Shops
Recreation
- Putting Green
- Trails
Map
Home Values in the Area
Average Home Value in this Area
Property History
| Date | Event | Price | Change | Sq Ft Price |
|---|---|---|---|---|
| 06/03/2025 06/03/25 | Pending | -- | -- | -- |
| 04/24/2025 04/24/25 | Price Changed | $388,900 | -0.3% | $348 / Sq Ft |
| 03/03/2025 03/03/25 | Price Changed | $389,900 | -1.3% | $349 / Sq Ft |
| 01/28/2025 01/28/25 | For Sale | $395,000 | -- | $353 / Sq Ft |
Similar Home in Hubbardston, MA
Source: MLS Property Information Network (MLS PIN)
MLS Number: 73329849
