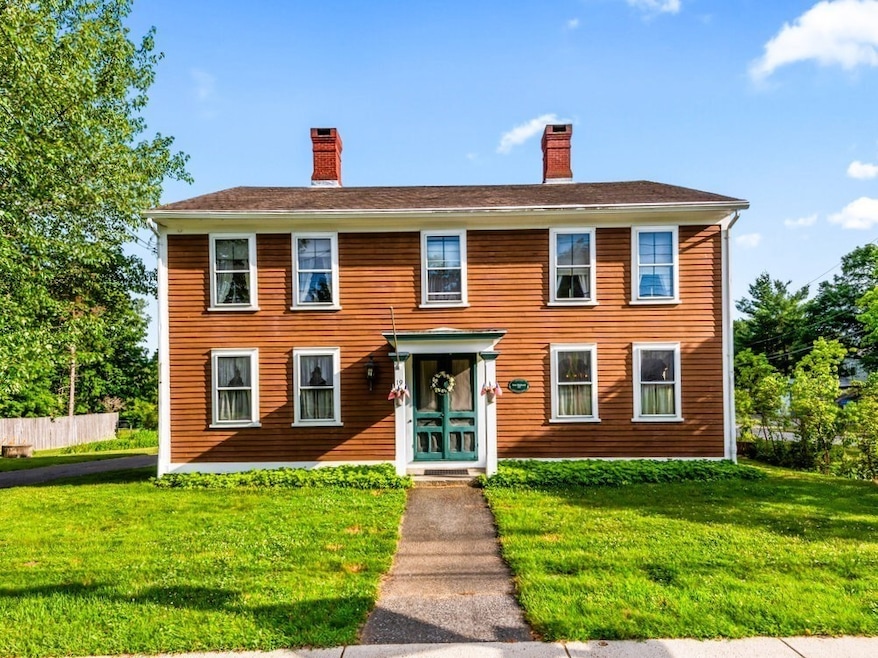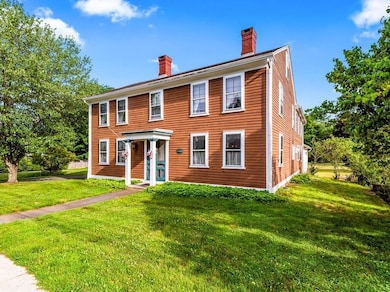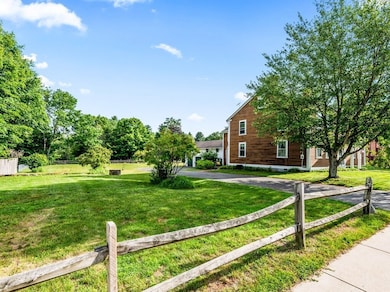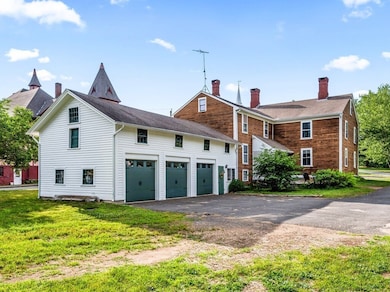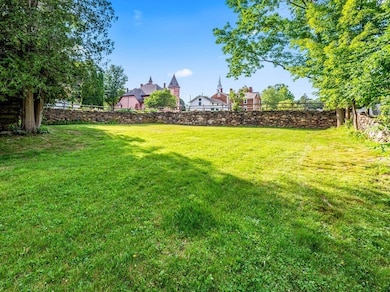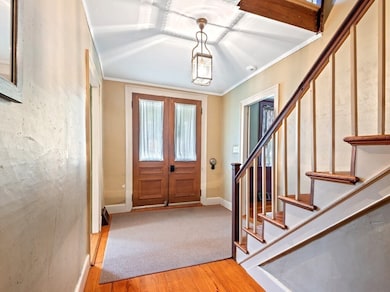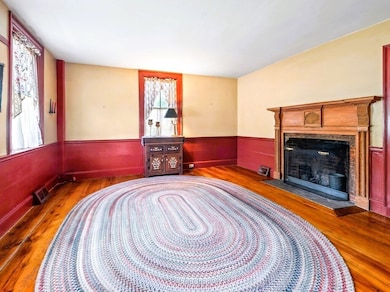19 Main St Brimfield, MA 01010
Estimated payment $3,347/month
Highlights
- Community Stables
- Granite Flooring
- Colonial Architecture
- Brimfield Elementary School Rated A-
- Custom Closet System
- Fireplace in Primary Bedroom
About This Home
Step back in history, The Jesse Hitchcock House could be yours! This beloved, stately home, built in the Federal style c.1819, has been owned by generations of the Hitchcock family for over 200 years! Jesse was a prominent builder & bootmaker, the boot shop was moved from the property to Old Sturbridge Village & sections of a past cheese shop still remain. An elegant center hall entry leads to a fully applianced kitchen w/pantry, cozy den w/fp, 3/4 bath, dining rm w/fp, living rm w/fp & bedrm w/dbl closets. 2nd floor has 4 spacious bedrooms w/original wood floors, large bath w/claw foot soaking tub, pedestal sink & hall w/stunning, original, restored D. Hayes stenciling c.1890. 2 more possible bedrooms/home offices and a very cool, walk-up attic. Expansive 3 bay garage w/workspace & full basement w/laundry room, has tons of storage, workshop space & an antique cannon closet. Located with a commanding view of the Town Common & parking for 90+ cars during the Brimfield Antique Show!
Home Details
Home Type
- Single Family
Est. Annual Taxes
- $5,307
Year Built
- Built in 1819 | Remodeled
Lot Details
- 1 Acre Lot
- Stone Wall
- Corner Lot
- Level Lot
- Garden
Parking
- 3 Car Attached Garage
- Parking Storage or Cabinetry
- Workshop in Garage
- Parking Shed
- Driveway
- Open Parking
- Off-Street Parking
Home Design
- Colonial Architecture
- Antique Architecture
- Brick Foundation
- Block Foundation
- Stone Foundation
- Frame Construction
- Blown Fiberglass Insulation
- Blown-In Insulation
- Shingle Roof
Interior Spaces
- 3,360 Sq Ft Home
- Wainscoting
- Ceiling Fan
- Recessed Lighting
- French Doors
- Family Room with Fireplace
- Living Room with Fireplace
- Dining Room with Fireplace
- 5 Fireplaces
- Home Office
- Center Hall
- Attic
Kitchen
- Range
- Microwave
- Freezer
- Dishwasher
Flooring
- Wood
- Laminate
- Granite
- Vinyl
Bedrooms and Bathrooms
- 4 Bedrooms
- Fireplace in Primary Bedroom
- Primary bedroom located on second floor
- Custom Closet System
- Dual Closets
- 2 Full Bathrooms
- Pedestal Sink
- Soaking Tub
- Separate Shower
Laundry
- Laundry Room
- Dryer
- Washer
Unfinished Basement
- Basement Fills Entire Space Under The House
- Interior Basement Entry
- Garage Access
- Block Basement Construction
- Laundry in Basement
- Crawl Space
Outdoor Features
- Covered Deck
- Covered Patio or Porch
Schools
- Brimfield Elementary School
- Tantasqua Middle School
- Tantasqua High School
Utilities
- No Cooling
- Forced Air Heating System
- 1 Heating Zone
- Heating System Uses Oil
- Pellet Stove burns compressed wood to generate heat
- 100 Amp Service
- Water Treatment System
- Private Water Source
- Water Heater
- Private Sewer
Listing and Financial Details
- Legal Lot and Block 5 / A
- Assessor Parcel Number M:013A B:000A L:0005,3589989
Community Details
Overview
- No Home Owners Association
- Near Conservation Area
Amenities
- Shops
Recreation
- Community Stables
- Jogging Path
- Bike Trail
Map
Home Values in the Area
Average Home Value in this Area
Tax History
| Year | Tax Paid | Tax Assessment Tax Assessment Total Assessment is a certain percentage of the fair market value that is determined by local assessors to be the total taxable value of land and additions on the property. | Land | Improvement |
|---|---|---|---|---|
| 2025 | $5,307 | $375,300 | $92,300 | $283,000 |
| 2024 | $5,162 | $353,100 | $87,100 | $266,000 |
| 2023 | $5,048 | $331,900 | $87,100 | $244,800 |
| 2022 | $4,924 | $299,700 | $81,000 | $218,700 |
| 2021 | $4,824 | $274,900 | $81,000 | $193,900 |
| 2020 | $4,640 | $262,600 | $81,000 | $181,600 |
| 2019 | $4,402 | $247,600 | $81,000 | $166,600 |
| 2018 | $4,234 | $247,600 | $81,000 | $166,600 |
| 2017 | $4,123 | $247,600 | $81,000 | $166,600 |
| 2016 | $4,091 | $237,000 | $77,100 | $159,900 |
| 2015 | $3,979 | $237,000 | $77,100 | $159,900 |
| 2014 | $3,892 | $237,000 | $77,100 | $159,900 |
Property History
| Date | Event | Price | List to Sale | Price per Sq Ft |
|---|---|---|---|---|
| 11/04/2025 11/04/25 | For Sale | $550,000 | 0.0% | $164 / Sq Ft |
| 10/14/2025 10/14/25 | Pending | -- | -- | -- |
| 07/08/2025 07/08/25 | For Sale | $550,000 | -- | $164 / Sq Ft |
Source: MLS Property Information Network (MLS PIN)
MLS Number: 73400726
APN: BRIM-000013AA000000-000005
- 21 Sturbridge Rd
- 15 Sturbridge Rd
- 31 Sturbridge Rd
- 0 Hillside Dr
- 0 Haynes Hill Rd Unit 73046570
- 8 Oakwood Rd
- 104 Wales Rd
- 85 E Hill Rd
- 116 Brookfield Rd
- 0 Paige Hill Rd
- Lot B Paige Hill Rd
- Lot A Paige Hill Rd
- 43 Tower Hill Rd
- 293 Warren Rd
- 299 Warren Rd
- 291 Warren Rd
- 305 Warren Rd
- Lot 2 New Holland Rd
- Lot 3 New Holland Rd
- Lot 5 New Holland Rd
- 203 Wales Rd Unit A
- 200 Brimfield Rd
- 554 Main St Unit 1
- 548 Main St
- 548 Main St
- 24 Margaret St Unit 24L
- 3 Pine Tree Dr
- 1025 Central St Unit M
- 1505 N Main St Unit 2nd floor
- 135 Walker Pond Rd
- 23 Highfield Rd Unit D
- 19 Chapman Ave Unit 8
- 19 Chapman Ave Unit 12
- 85 E Main St Unit 3
- 36 School St Unit 36 School #2
- 757 Main St Unit A
- 109 High St
- 115 High St
- 448-450 Hamilton St
- 448-450 Hamilton St Unit 450
