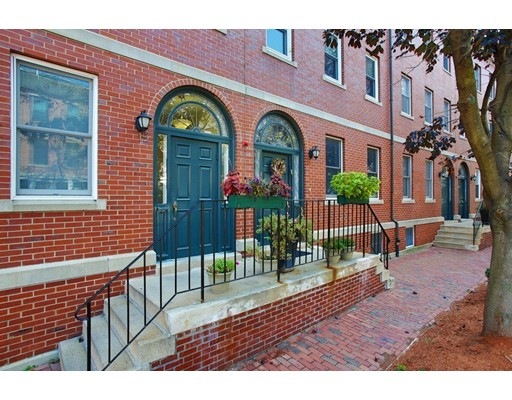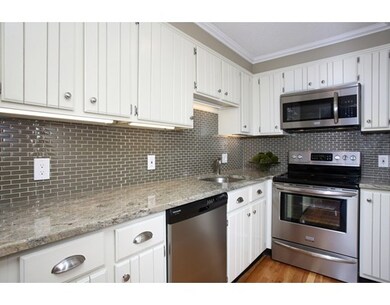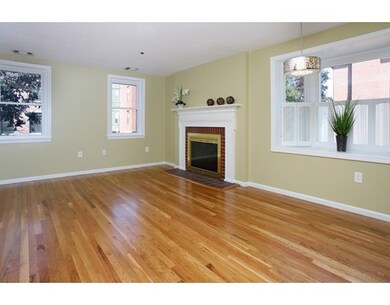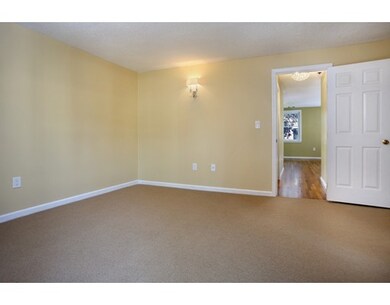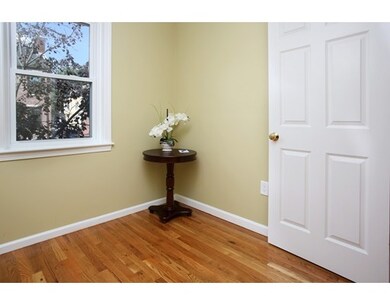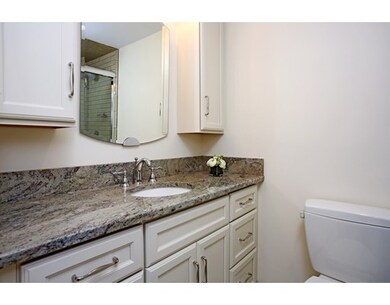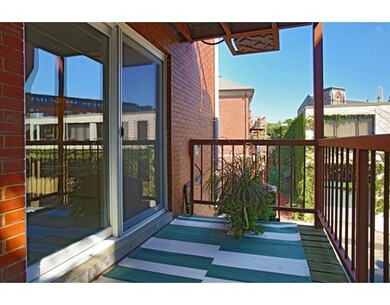
19 Main St Unit B Charlestown, MA 02129
Thompson Square-Bunker Hill NeighborhoodAbout This Home
As of June 2024Spectacularly situated on Main Street, just one block from City Square Park, this corner 1 bedroom plus study has been skillfully renovated to include all new finishes throughout. The kitchen offers high quality granite counters, brand new stainless steel appliances & a sleek modern glass backsplash. The living areas have beautiful oak hardwoods, a wood burning fireplace & space for dining, highlighted by a large bay window with cafe shutters, offering views of Charlestown & the Monument. The freshly renovated bathroom offers a brand new custom vanity, granite counters & a large spa shower finished in glazed subway tile, with pebbled inlay flooring & a custom glass enclosure. The bedroom comfortably fits a king size bed & offers a large closet, brand new Berber carpeting & access out to your own private deck. The study provides a flexibility of uses & is a bonus room rarely seen at this price point. All new Harvey windows & slider. New Electrolux laundry. Central air & deeded storage.
Last Agent to Sell the Property
Sarah Anderson
Coldwell Banker Realty - Boston License #449544848 Listed on: 09/08/2015
Last Buyer's Agent
Sarah Anderson
Coldwell Banker Realty - Boston License #449544848 Listed on: 09/08/2015
Property Details
Home Type
Condominium
Est. Annual Taxes
$6,968
Year Built
1987
Lot Details
0
Listing Details
- Unit Level: 2
- Unit Placement: Corner
- Other Agent: 2.50
- Special Features: None
- Property Sub Type: Condos
- Year Built: 1987
Interior Features
- Appliances: Range, Dishwasher, Disposal, Microwave, Refrigerator, Washer, Dryer
- Fireplaces: 1
- Has Basement: Yes
- Fireplaces: 1
- Number of Rooms: 5
- Amenities: Public Transportation, Shopping, Highway Access, T-Station
- Flooring: Wall to Wall Carpet, Hardwood
- Bathroom #1: Second Floor
- Kitchen: Second Floor
- Laundry Room: Second Floor
- Living Room: Second Floor
- Master Bedroom: Second Floor
- Master Bedroom Description: Closet, Flooring - Wall to Wall Carpet, Slider
Exterior Features
- Roof: Asphalt/Fiberglass Shingles
- Construction: Brick
- Exterior: Brick
- Exterior Unit Features: Covered Patio/Deck, City View(s)
Garage/Parking
- Parking: On Street Permit
- Parking Spaces: 0
Utilities
- Cooling: Heat Pump
- Heating: Heat Pump
- Cooling Zones: 1
- Heat Zones: 1
Condo/Co-op/Association
- Condominium Name: South Crescent Condominium
- Association Fee Includes: Water, Sewer, Master Insurance, Exterior Maintenance, Snow Removal
- Association Pool: No
- Association Security: Intercom
- Management: Professional - Off Site
- Pets Allowed: Yes w/ Restrictions
- No Units: 24
- Unit Building: B
Lot Info
- Assessor Parcel Number: W:02 P:03628 S:042
Ownership History
Purchase Details
Home Financials for this Owner
Home Financials are based on the most recent Mortgage that was taken out on this home.Purchase Details
Purchase Details
Similar Homes in the area
Home Values in the Area
Average Home Value in this Area
Purchase History
| Date | Type | Sale Price | Title Company |
|---|---|---|---|
| Not Resolvable | $485,000 | -- | |
| Warranty Deed | $206,500 | -- | |
| Deed | $206,500 | -- | |
| Warranty Deed | $125,500 | -- | |
| Deed | $125,500 | -- |
Mortgage History
| Date | Status | Loan Amount | Loan Type |
|---|---|---|---|
| Open | $381,000 | Stand Alone Refi Refinance Of Original Loan | |
| Closed | $381,000 | Purchase Money Mortgage | |
| Closed | $200,000 | Credit Line Revolving | |
| Closed | $160,000 | New Conventional |
Property History
| Date | Event | Price | Change | Sq Ft Price |
|---|---|---|---|---|
| 06/14/2024 06/14/24 | Sold | $681,000 | +3.3% | $1,003 / Sq Ft |
| 05/23/2024 05/23/24 | Pending | -- | -- | -- |
| 05/22/2024 05/22/24 | For Sale | $659,000 | 0.0% | $971 / Sq Ft |
| 01/05/2021 01/05/21 | Rented | $2,300 | 0.0% | -- |
| 01/01/2021 01/01/21 | Under Contract | -- | -- | -- |
| 12/02/2020 12/02/20 | For Rent | $2,300 | -14.8% | -- |
| 06/18/2017 06/18/17 | Under Contract | -- | -- | -- |
| 06/17/2017 06/17/17 | Rented | $2,700 | +3.8% | -- |
| 06/07/2017 06/07/17 | For Rent | $2,600 | 0.0% | -- |
| 10/22/2015 10/22/15 | Sold | $485,000 | 0.0% | $714 / Sq Ft |
| 09/24/2015 09/24/15 | Pending | -- | -- | -- |
| 09/14/2015 09/14/15 | Off Market | $485,000 | -- | -- |
| 09/08/2015 09/08/15 | For Sale | $449,000 | -- | $661 / Sq Ft |
Tax History Compared to Growth
Tax History
| Year | Tax Paid | Tax Assessment Tax Assessment Total Assessment is a certain percentage of the fair market value that is determined by local assessors to be the total taxable value of land and additions on the property. | Land | Improvement |
|---|---|---|---|---|
| 2025 | $6,968 | $601,700 | $0 | $601,700 |
| 2024 | $6,305 | $578,400 | $0 | $578,400 |
| 2023 | $5,911 | $550,400 | $0 | $550,400 |
| 2022 | $5,757 | $529,100 | $0 | $529,100 |
| 2021 | $5,535 | $518,700 | $0 | $518,700 |
| 2020 | $5,215 | $493,800 | $0 | $493,800 |
| 2019 | $4,862 | $461,300 | $0 | $461,300 |
| 2018 | $4,605 | $439,400 | $0 | $439,400 |
| 2017 | $4,516 | $426,400 | $0 | $426,400 |
| 2016 | $4,260 | $387,300 | $0 | $387,300 |
| 2015 | $4,467 | $368,900 | $0 | $368,900 |
| 2014 | $3,935 | $312,800 | $0 | $312,800 |
Agents Affiliated with this Home
-
Kim Douglas

Seller's Agent in 2024
Kim Douglas
Coldwell Banker Realty - Boston
(610) 805-0361
23 in this area
82 Total Sales
-
Kerry D'Ambroise

Buyer's Agent in 2024
Kerry D'Ambroise
Columbus and Over Group, LLC
(978) 821-2187
12 in this area
59 Total Sales
-
Frank Celeste

Seller's Agent in 2021
Frank Celeste
Gibson Sothebys International Realty
(617) 872-3227
108 in this area
490 Total Sales
-
S
Seller's Agent in 2017
Sarah Anderson
Coldwell Banker Realty - Boston
Map
Source: MLS Property Information Network (MLS PIN)
MLS Number: 71900098
APN: CHAR-000000-000002-003628-000042
- 17 Henley St Unit B
- 11 Harvard St Unit 2
- 47 Harvard St Unit PS 123
- 47 Harvard St Unit A311
- 52 Harvard St
- 52 Rutherford Ave
- 74 Rutherford Ave Unit 3
- 114 Main St Unit 1
- 37 Soley St
- 92 Warren St Unit W1
- 1 Washington Place
- 24 Cordis St Unit 2-2
- 33 Chestnut St Unit 5
- 43 Chestnut St
- 40 Mount Vernon St Unit 2
- 38 Mount Vernon St Unit 1
- 50-52 High St Unit 3
- 90 Washington St Unit A
- 5 Three Families
- 30 Green St
