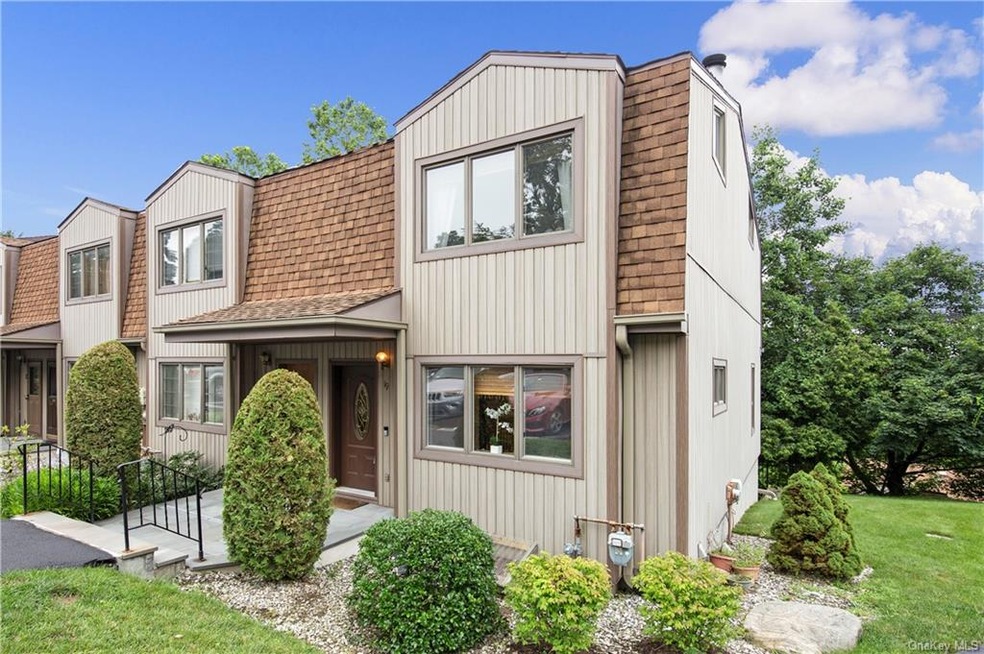
19 Maple Crest Dr Peekskill, NY 10566
Highlights
- Deck
- 1 Fireplace
- Formal Dining Room
- Property is near public transit
- End Unit
- Patio
About This Home
As of November 2021Peekskill 2 bedroom Townhome, end unit, lives like a single family home without the maintenance. Featuring a newly renovated custom kitchen with gorgeous quartz countertops (2019) with dining room built-ins, living room with gas fireplace, and every room has wonderful natural light, this is the one you been waiting for! Lower level has a family room, an office, powder room and sliding glass door to patio (with new flooring), its private and feels bigger as its an end unit. Desirable complex with low common charges, 2 assigned parking spots immediately in front of unit, and conveniently located to shopping, metro north, the river and everything Peekskill has to offer; the arts, restaurants, the Paramount Theatre, farmer markets and the Hudson Riverfront! Also featuring a young central air system (2016), boiler (2018), Niles floors (2019), this home has been meticulously maintained, also plumbing and ductwork( 2018) and more! Low taxes, reduce taxes by $2,061 for STAR if you qualify. And furry friends are welcome!
Townhouse Details
Home Type
- Townhome
Est. Annual Taxes
- $5,123
Year Built
- Built in 1985 | Remodeled in 2019
Lot Details
- 39 Sq Ft Lot
- End Unit
- Two or More Common Walls
HOA Fees
- $360 Monthly HOA Fees
Parking
- 2 Assigned Parking Spaces
Home Design
- Block Exterior
- Vinyl Siding
Interior Spaces
- 1,693 Sq Ft Home
- 3-Story Property
- 1 Fireplace
- ENERGY STAR Qualified Doors
- Formal Dining Room
- Scuttle Attic Hole
- Dishwasher
Bedrooms and Bathrooms
- 2 Bedrooms
- Powder Room
Laundry
- Laundry in unit
- Dryer
Finished Basement
- Walk-Out Basement
- Basement Fills Entire Space Under The House
Outdoor Features
- Deck
- Patio
Location
- Property is near public transit
Schools
- Peekskill Middle School
- Peekskill High School
Utilities
- Central Air
- 2 Heating Zones
- Baseboard Heating
- Heating System Uses Natural Gas
- Electric Water Heater
Listing and Financial Details
- Assessor Parcel Number 1200-023-019-00001-000-0027-0-12H
Community Details
Overview
- Association fees include ground maintenance, exterior maintenance, snow removal, trash
- Lionsgate Association
- The Meadows Community
- The Meadows Subdivision
Recreation
- Park
Pet Policy
- Pets Allowed
Similar Home in Peekskill, NY
Home Values in the Area
Average Home Value in this Area
Mortgage History
| Date | Status | Loan Amount | Loan Type |
|---|---|---|---|
| Open | $100,000 | New Conventional | |
| Closed | $100,000 | Stand Alone Second | |
| Closed | $80,000 | Credit Line Revolving | |
| Open | $260,000 | Stand Alone First | |
| Closed | $10,000 | Unknown |
Property History
| Date | Event | Price | Change | Sq Ft Price |
|---|---|---|---|---|
| 06/01/2025 06/01/25 | For Sale | $449,000 | 0.0% | $264 / Sq Ft |
| 10/28/2023 10/28/23 | Rented | $3,000 | 0.0% | -- |
| 10/18/2023 10/18/23 | Under Contract | -- | -- | -- |
| 09/12/2023 09/12/23 | Price Changed | $3,000 | -6.3% | $2 / Sq Ft |
| 08/06/2023 08/06/23 | For Rent | $3,200 | 0.0% | -- |
| 11/23/2021 11/23/21 | Sold | $385,000 | -2.5% | $227 / Sq Ft |
| 10/27/2021 10/27/21 | Pending | -- | -- | -- |
| 09/29/2021 09/29/21 | For Sale | $395,000 | -- | $233 / Sq Ft |
Tax History Compared to Growth
Tax History
| Year | Tax Paid | Tax Assessment Tax Assessment Total Assessment is a certain percentage of the fair market value that is determined by local assessors to be the total taxable value of land and additions on the property. | Land | Improvement |
|---|---|---|---|---|
| 2024 | $3,940 | $4,361 | $1,400 | $2,961 |
| 2023 | $5,339 | $4,361 | $1,400 | $2,961 |
| 2022 | $3,508 | $4,361 | $1,400 | $2,961 |
| 2021 | $5,124 | $4,361 | $1,400 | $2,961 |
| 2020 | $2,964 | $4,361 | $1,400 | $2,961 |
| 2019 | $2,706 | $4,361 | $1,400 | $2,961 |
| 2018 | $1,162 | $4,361 | $1,400 | $2,961 |
| 2017 | $0 | $4,361 | $1,400 | $2,961 |
| 2016 | $2,166 | $4,361 | $1,400 | $2,961 |
| 2015 | -- | $4,361 | $1,400 | $2,961 |
| 2014 | -- | $4,361 | $1,400 | $2,961 |
| 2013 | -- | $4,361 | $1,400 | $2,961 |
Agents Affiliated with this Home
-
Brad Schneider

Seller's Agent in 2023
Brad Schneider
Century 21 Elite Realty
(914) 879-1124
1 in this area
87 Total Sales
-
Suzanne Welch

Seller's Agent in 2021
Suzanne Welch
Coldwell Banker Realty
(914) 557-3760
27 in this area
87 Total Sales
Map
Source: OneKey® MLS
MLS Number: KEY6145703
APN: 551200 23.19-1-27./12H
- 14 High Meadow Trail Unit 18D
- 55 Winchester Ave
- 58 Campus Rd
- 1840 Crompond Rd Unit 1B7
- 1840 Crompond Rd Unit 7-D6
- 1840 Crompond Rd Unit 7A5
- 1840 Crompond Rd Unit 9C5
- 1840 Crompond Rd Unit 7D8
- 32 Huntington Cir Unit 19
- 28 Edinburgh Dr Unit 28
- 24 Poplar Cir Unit 163
- 198 Benefield Lane 198 Benefield Lane Blvd
- 1306 Jacobs Hill Rd
- 118 Benefield Blvd
- 1827 Carhart Ave
- 25 Gabriel Dr
- 62 Cayuga Dr
- 217 Lafayette Ave
- 1404 Villa at the Woods Unit D104
- 4406 Villa at the Woods
