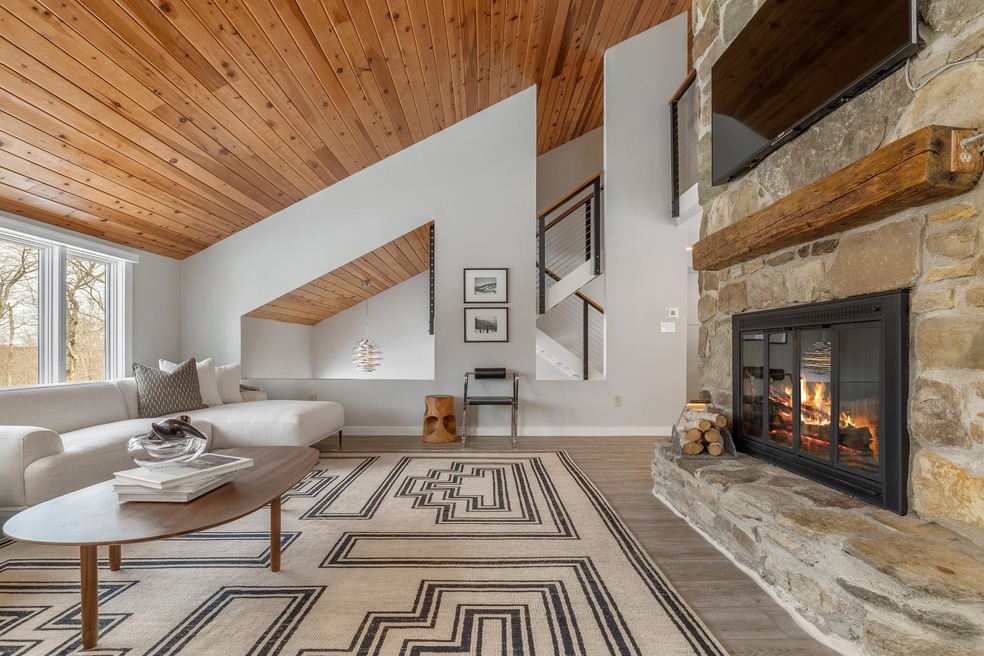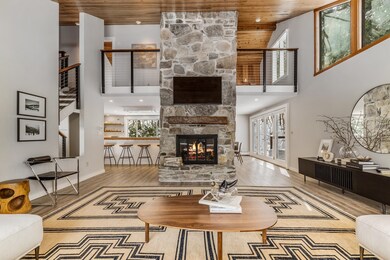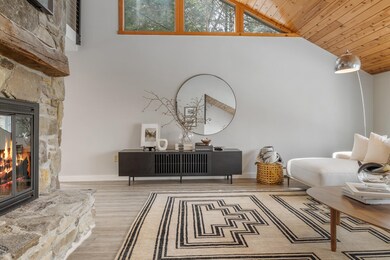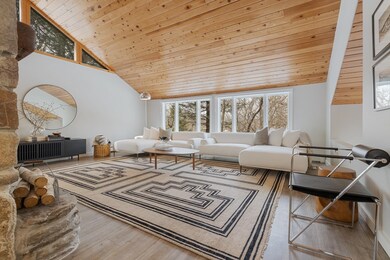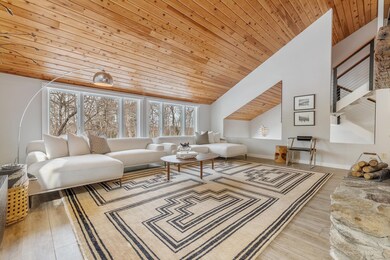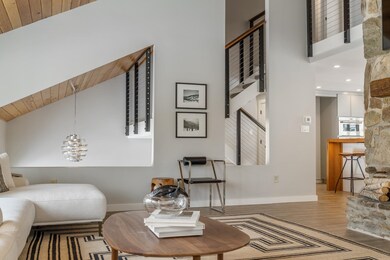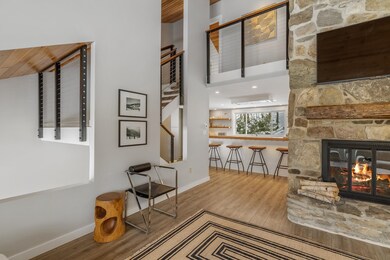
19 Maple Hill Rd Winhall, VT 05340
Highlights
- Ski Accessible
- Deck
- Wooded Lot
- Resort Property
- Multiple Fireplaces
- Cathedral Ceiling
About This Home
As of July 2023Extraordinary Renovation ! This exceptional Stratton Mountain Resort residence has been completely reinvented with the most premier of fit and finish to compliment this home's ideal location- Situated on an oversized 1.47 acre lot with winter shuttle service to the Base Lodge. This home will "wow" you. Designed to entertain, the open concept great room features cathedral ceilings, wood floors, stone wood burning hearth, wall of windows, and flows seamlessly to the dining area and incredible kitchen with island and subzero, Wolf and Miele appliances. The space is so beautifully designed and furnished you will never want to leave. A four star Ensuite master on the top floor provides the privacy and incredible bathroom design and fixtures you expect in a premier home. An additional family room with second wood burning fireplace provides the extra space for family and friends to hang out or let it double as the kids bunk room and TV Room.Two additional guest rooms share another incredible bath and a loft over looking the great room is perfect for office, quiet sitting area or an overflow guest room. On top of all of that, this home has the capacity for more and boasts additional unfinished heated space for easy expansion. The house is situated away from the road w/ privacy and plenty of space to create more outdoor amenities should you choose. 2 car heated garage &mudroom. During the summer, you will walk to everything the Base Area Village has to offer. Sport Center Eligible
Last Agent to Sell the Property
Wohler Realty Group License #081.0065879 Listed on: 05/03/2023
Home Details
Home Type
- Single Family
Est. Annual Taxes
- $8,109
Year Built
- Built in 1978
Lot Details
- 1.47 Acre Lot
- Lot Sloped Up
- Wooded Lot
Parking
- 2 Car Attached Garage
- Heated Garage
- Circular Driveway
- Gravel Driveway
- Dirt Driveway
Home Design
- Concrete Foundation
- Wood Frame Construction
- Shingle Roof
- Wood Siding
Interior Spaces
- 3-Story Property
- Furnished
- Woodwork
- Cathedral Ceiling
- Multiple Fireplaces
- Wood Burning Fireplace
- Dining Area
- Storage
Kitchen
- Gas Range
- Dishwasher
- Kitchen Island
Flooring
- Wood
- Carpet
- Tile
Bedrooms and Bathrooms
- 3 Bedrooms
- En-Suite Primary Bedroom
- Walk-In Closet
Laundry
- Dryer
- Washer
Outdoor Features
- Deck
Schools
- Choice Elementary And Middle School
- Choice High School
Utilities
- Baseboard Heating
- Heating System Uses Oil
- 220 Volts
- 200+ Amp Service
- Septic Tank
- Cable TV Available
Community Details
Overview
- Resort Property
- The community has rules related to deed restrictions
Recreation
- Ski Accessible
Ownership History
Purchase Details
Purchase Details
Home Financials for this Owner
Home Financials are based on the most recent Mortgage that was taken out on this home.Purchase Details
Purchase Details
Home Financials for this Owner
Home Financials are based on the most recent Mortgage that was taken out on this home.Similar Homes in the area
Home Values in the Area
Average Home Value in this Area
Purchase History
| Date | Type | Sale Price | Title Company |
|---|---|---|---|
| Interfamily Deed Transfer | -- | -- | |
| Deed | $1,225,000 | -- | |
| Deed | $1,225,000 | -- | |
| Deed | $1,225,000 | -- | |
| Interfamily Deed Transfer | -- | -- | |
| Interfamily Deed Transfer | -- | -- | |
| Interfamily Deed Transfer | -- | -- | |
| Deed | $420,000 | -- | |
| Deed | $420,000 | -- |
Property History
| Date | Event | Price | Change | Sq Ft Price |
|---|---|---|---|---|
| 07/11/2023 07/11/23 | Sold | $1,225,000 | +14.0% | $435 / Sq Ft |
| 05/09/2023 05/09/23 | Pending | -- | -- | -- |
| 05/03/2023 05/03/23 | For Sale | $1,075,000 | +156.0% | $382 / Sq Ft |
| 04/24/2015 04/24/15 | Sold | $420,000 | -2.1% | $149 / Sq Ft |
| 02/23/2015 02/23/15 | Pending | -- | -- | -- |
| 02/05/2015 02/05/15 | For Sale | $429,000 | -- | $152 / Sq Ft |
Tax History Compared to Growth
Tax History
| Year | Tax Paid | Tax Assessment Tax Assessment Total Assessment is a certain percentage of the fair market value that is determined by local assessors to be the total taxable value of land and additions on the property. | Land | Improvement |
|---|---|---|---|---|
| 2024 | $11,346 | $405,200 | $134,100 | $271,100 |
| 2023 | $9,263 | $384,500 | $134,100 | $250,400 |
| 2022 | $8,109 | $384,500 | $134,100 | $250,400 |
| 2021 | $8,328 | $384,500 | $134,100 | $250,400 |
| 2020 | $8,336 | $384,500 | $134,100 | $250,400 |
| 2019 | $7,913 | $384,500 | $134,100 | $250,400 |
| 2018 | $7,462 | $384,500 | $134,100 | $250,400 |
| 2016 | $7,846 | $384,500 | $134,100 | $250,400 |
Agents Affiliated with this Home
-
Kim Morgan-Wohler

Seller's Agent in 2023
Kim Morgan-Wohler
Wohler Realty Group
(802) 236-1604
57 in this area
155 Total Sales
-
Britt Wohler

Buyer's Agent in 2023
Britt Wohler
Wohler Realty Group
(802) 236-1677
14 in this area
47 Total Sales
-
Bob Maisey

Seller's Agent in 2015
Bob Maisey
Berkshire Hathaway HomeServices Stratton Home
(802) 375-4582
13 in this area
74 Total Sales
-
Christiane Carroccio

Buyer's Agent in 2015
Christiane Carroccio
TPW Real Estate
(802) 342-2704
32 in this area
126 Total Sales
Map
Source: PrimeMLS
MLS Number: 4951346
APN: (245)01398
- 6 Moose Maple Rd
- 23 Valley View Rd
- 4A Ridge
- 14 Old Ridge Rd
- 80 the Hollow Rd
- 454 Mountain Rd
- 6 Roundtree Rd
- 6 Quarter Mile Rd
- 17 Roundtree Rd
- 9 F Cobble Ridge Rd
- 11 Founders Hill Rd
- 43 Middle Ridge Rd Unit 415
- 43 Middle Ridge Rd Unit 311
- 10 Middle Ridge Rd
- 759 Stratton Mountain Access Rd Unit 339
- 44 Hilltop Rd
- 761 Stratton Mountain Access Rd Unit 240
- 19 Village Lodge Rd Unit 407
- 51 Village Square
- 585 Sawmill Rd
