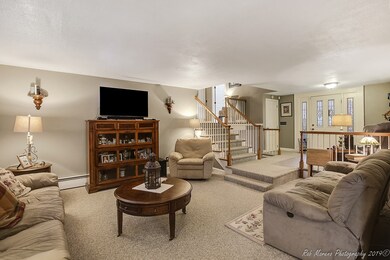
Estimated Value: $644,000 - $726,000
Highlights
- Above Ground Pool
- Deck
- Fenced Yard
- Lake View
- Wood Flooring
- Patio
About This Home
As of April 2020Are you looking for a home that you can move right into, with a large yard, pool & lake view? We found it for you! This beautifully updated home, located in one of North Salem's sought after areas offers a tasteful open concept living layout, perfect for entertaining or for that large family. Features include a lovely country kitchen with Corian countertops, stainless steel appliances and gorgeous cabinetry opening into an immaculate dining room with HDWD flooring, chair rails and slider with incredible water view of Canobie Lake. The living room is HUGE with plenty of comfort space and views of the lake. Upstairs offers Master bedroom with en suite, 2 other large bedrooms, and a large 2nd full bath. The bedrooms all have gleaming hardwood floors. The lower level offers a large cozy family room with fireplace and an additional room perfect for bedroom or home office. Additional features include a large backyard with above ground pool, large shed and a 2 car garage. Hurry!
Home Details
Home Type
- Single Family
Est. Annual Taxes
- $8,383
Year Built
- Built in 1961
Lot Details
- Fenced Yard
Parking
- 2 Car Garage
Interior Spaces
- Whole House Fan
- Window Screens
- Lake Views
- Basement
Kitchen
- Range
- Dishwasher
Flooring
- Wood
- Wall to Wall Carpet
- Tile
Outdoor Features
- Above Ground Pool
- Deck
- Patio
- Storage Shed
- Rain Gutters
Utilities
- Hot Water Baseboard Heater
- Heating System Uses Oil
- Tankless Water Heater
- Oil Water Heater
- Private Sewer
- Cable TV Available
Community Details
- Security Service
Listing and Financial Details
- Assessor Parcel Number M:54 B:3484 L:
Ownership History
Purchase Details
Home Financials for this Owner
Home Financials are based on the most recent Mortgage that was taken out on this home.Similar Homes in the area
Home Values in the Area
Average Home Value in this Area
Purchase History
| Date | Buyer | Sale Price | Title Company |
|---|---|---|---|
| Montecalvo Michael D | $370,000 | -- |
Mortgage History
| Date | Status | Borrower | Loan Amount |
|---|---|---|---|
| Open | Gawlak William | $417,175 | |
| Closed | Montecalvo Michael D | $12,000 | |
| Closed | Montecalvo Michael D | $301,975 | |
| Closed | Montecalvo Michael D | $279,000 | |
| Closed | Montecalvo Michael D | $50,000 | |
| Closed | Montecalvo Michael D | $294,500 | |
| Closed | Montecalvo Michael D | $250,000 |
Property History
| Date | Event | Price | Change | Sq Ft Price |
|---|---|---|---|---|
| 04/28/2020 04/28/20 | Sold | $464,900 | +1.1% | $194 / Sq Ft |
| 03/09/2020 03/09/20 | Pending | -- | -- | -- |
| 03/03/2020 03/03/20 | For Sale | $459,900 | -1.1% | $192 / Sq Ft |
| 01/14/2020 01/14/20 | Off Market | $464,900 | -- | -- |
| 11/08/2019 11/08/19 | For Sale | $459,900 | -- | $192 / Sq Ft |
Tax History Compared to Growth
Tax History
| Year | Tax Paid | Tax Assessment Tax Assessment Total Assessment is a certain percentage of the fair market value that is determined by local assessors to be the total taxable value of land and additions on the property. | Land | Improvement |
|---|---|---|---|---|
| 2024 | $8,383 | $476,300 | $157,600 | $318,700 |
| 2023 | $8,078 | $476,300 | $157,600 | $318,700 |
| 2022 | $7,645 | $476,300 | $157,600 | $318,700 |
| 2021 | $7,611 | $476,300 | $157,600 | $318,700 |
| 2020 | $7,108 | $322,800 | $112,500 | $210,300 |
| 2019 | $6,763 | $307,700 | $112,500 | $195,200 |
| 2018 | $6,649 | $307,700 | $112,500 | $195,200 |
| 2017 | $6,412 | $307,700 | $112,500 | $195,200 |
| 2016 | $6,286 | $307,700 | $112,500 | $195,200 |
| 2015 | $6,428 | $300,500 | $116,900 | $183,600 |
| 2014 | $6,247 | $300,500 | $116,900 | $183,600 |
| 2013 | $6,148 | $300,500 | $116,900 | $183,600 |
Agents Affiliated with this Home
-
Team Zingales
T
Seller's Agent in 2020
Team Zingales
Team Zingales Realty, LLC
(888) 832-6910
189 Total Sales
-
Joe Zingales

Seller Co-Listing Agent in 2020
Joe Zingales
Team Zingales Realty, LLC
(978) 360-4743
53 Total Sales
-
Henry Pizzo

Buyer's Agent in 2020
Henry Pizzo
Aluxety
(978) 317-6139
147 Total Sales
Map
Source: MLS Property Information Network (MLS PIN)
MLS Number: 72590231
APN: SLEM-000054-003484






