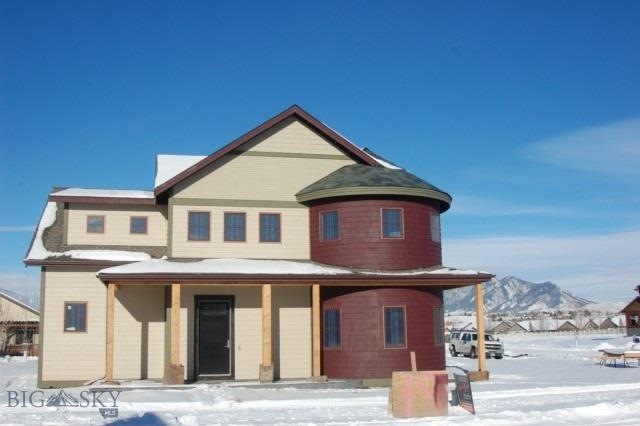
19 Mathew Bird Cir Bozeman, MT 59715
Highlights
- Custom Home
- Mountain View
- Wood Flooring
- Morning Star School Rated A
- Vaulted Ceiling
- Porch
About This Home
As of May 2014Quality Keegan's Custom Home currently under const. Attention to detail and custom features abound throughout this 3315 SF 4 bed 3.5 bath home. Bonus room above oversized 3 car garage + extra room.Open floor plan, gourmet kitchen with solid surface countertops, high end appliances, reclaimed wood flooring throughout entry, dining, living and kitchen. Main floor master with soaker tub, oversized walk in shower. Two 8' sliding glass doors to back patio; ideal for entertaining and enjoying outdoor living space
Home Details
Home Type
- Single Family
Est. Annual Taxes
- $4,176
Year Built
- Built in 2013
Lot Details
- Zoning described as CALL - Call Listing Agent for Details
Parking
- 3 Car Attached Garage
- Garage Door Opener
Home Design
- Custom Home
Interior Spaces
- 3,315 Sq Ft Home
- 2-Story Property
- Vaulted Ceiling
- Gas Fireplace
- Mountain Views
Kitchen
- Built-In Oven
- Cooktop
- Microwave
- Dishwasher
- Disposal
Flooring
- Wood
- Partially Carpeted
- Tile
Bedrooms and Bathrooms
- 4 Bedrooms
- Walk-In Closet
Outdoor Features
- Patio
- Porch
Utilities
- Cooling Available
- Forced Air Heating System
- Heating System Uses Natural Gas
- Phone Available
Community Details
- Property has a Home Owners Association
- West Meadow Subdivision
Listing and Financial Details
- Assessor Parcel Number 00RGG51615
Ownership History
Purchase Details
Home Financials for this Owner
Home Financials are based on the most recent Mortgage that was taken out on this home.Purchase Details
Home Financials for this Owner
Home Financials are based on the most recent Mortgage that was taken out on this home.Purchase Details
Purchase Details
Similar Homes in Bozeman, MT
Home Values in the Area
Average Home Value in this Area
Purchase History
| Date | Type | Sale Price | Title Company |
|---|---|---|---|
| Warranty Deed | -- | Security Title Company | |
| Warranty Deed | -- | Security Title Company | |
| Interfamily Deed Transfer | -- | None Available | |
| Joint Tenancy Deed | -- | Security Title Company |
Mortgage History
| Date | Status | Loan Amount | Loan Type |
|---|---|---|---|
| Open | $100,000 | Credit Line Revolving | |
| Open | $576,750 | VA | |
| Previous Owner | $350,000 | Construction |
Property History
| Date | Event | Price | Change | Sq Ft Price |
|---|---|---|---|---|
| 05/18/2014 05/18/14 | Sold | -- | -- | -- |
| 04/18/2014 04/18/14 | Pending | -- | -- | -- |
| 08/30/2013 08/30/13 | For Sale | $630,000 | +570.2% | $190 / Sq Ft |
| 05/09/2013 05/09/13 | Sold | -- | -- | -- |
| 04/09/2013 04/09/13 | Pending | -- | -- | -- |
| 03/28/2008 03/28/08 | For Sale | $94,000 | -- | $28 / Sq Ft |
Tax History Compared to Growth
Tax History
| Year | Tax Paid | Tax Assessment Tax Assessment Total Assessment is a certain percentage of the fair market value that is determined by local assessors to be the total taxable value of land and additions on the property. | Land | Improvement |
|---|---|---|---|---|
| 2024 | $4,176 | $1,245,500 | $0 | $0 |
| 2023 | $4,041 | $1,245,500 | $0 | $0 |
| 2022 | $6,053 | $789,400 | $0 | $0 |
| 2021 | $6,680 | $789,400 | $0 | $0 |
| 2020 | $6,092 | $713,600 | $0 | $0 |
| 2019 | $6,231 | $713,600 | $0 | $0 |
| 2018 | $5,793 | $614,700 | $0 | $0 |
| 2017 | $5,416 | $614,700 | $0 | $0 |
| 2016 | $5,823 | $617,718 | $0 | $0 |
| 2015 | $5,829 | $617,718 | $0 | $0 |
| 2014 | $4,113 | $256,450 | $0 | $0 |
Agents Affiliated with this Home
-
Jackie Miller
J
Seller's Agent in 2014
Jackie Miller
PureWest Real Estate Big Sky
(406) 539-5003
114 Total Sales
-
H
Seller's Agent in 2013
Heidi Parkes
Map
Source: Big Sky Country MLS
MLS Number: 193258
APN: 06-0799-19-3-35-01-0000
- 113 Nash Creek Ln
- Lot 129 Graf St
- 3726 Bungalow Ln
- 3300 E Graf St Unit 98
- 4054 Rain Roper Dr
- 462 Cornell Dr
- 2840 Spring Meadows Dr
- 3405 Fieldstone Dr W
- 115 W Arnold St
- 1621 Cambridge Dr
- 1617 Cambridge Dr
- 1613 Cambridge Dr
- 1609 Cambridge Dr
- 1525 Cambridge Dr
- 1521 Cambridge Dr
- 1517 Cambridge Dr
- 1405 Cambridge Dr
- 3609 Fieldstone Dr W
- 2510 Fairway Dr
- Lot 5 Sourdough Rd
