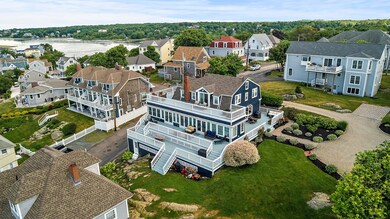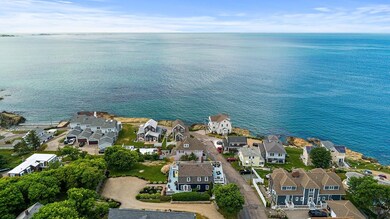
Highlights
- Ocean View
- Deck
- Attic
- Landscaped Professionally
- Marble Flooring
- 4-minute walk to Green Hill Playground
About This Home
As of August 2020Fabulous ATLANTIC HILL location with elevated panoramic ocean view from Minot Light to the Boston Skyline and beyond. Enjoy the the light and airy chef's kitchen, w/center island, five burner stainless steel cook top, granite counters, dbl ovens, commercial side by side stainless steel refrigerator and custom glass cabinet door fronts. Open floor plan family room with fireplace, first floor full bath with custom marble shower, laundry room, leads to one of the many exterior decks over looking scenic water views and professional landscaped yard (really large lot for Hull). Master bedroom suite w/ double pedestal sinks, marble floors, walls and custom shower stall, slider to exterior roof deck w/ breathtaking panoramic ocean views!! Four additional bedrooms round of the second floor, w/ walk-up attic for storage or future expansion. NO FLOOD ZONE. This is a must see!!
Home Details
Home Type
- Single Family
Est. Annual Taxes
- $11,635
Year Built
- Built in 1920
Lot Details
- Year Round Access
- Landscaped Professionally
- Sprinkler System
- Garden
- Property is zoned SFB
Interior Spaces
- Decorative Lighting
- French Doors
- Ocean Views
- Attic
- Basement
Kitchen
- <<builtInOvenToken>>
- <<builtInRangeToken>>
- Freezer
- Dishwasher
- Compactor
- Disposal
Flooring
- Wood
- Marble
- Tile
Outdoor Features
- Balcony
- Deck
- Enclosed patio or porch
- Rain Gutters
Utilities
- Central Air
- Two Cooling Systems Mounted To A Wall/Window
- Electric Baseboard Heater
- Heating System Uses Oil
- Oil Water Heater
- Cable TV Available
Ownership History
Purchase Details
Purchase Details
Home Financials for this Owner
Home Financials are based on the most recent Mortgage that was taken out on this home.Purchase Details
Home Financials for this Owner
Home Financials are based on the most recent Mortgage that was taken out on this home.Purchase Details
Home Financials for this Owner
Home Financials are based on the most recent Mortgage that was taken out on this home.Purchase Details
Home Financials for this Owner
Home Financials are based on the most recent Mortgage that was taken out on this home.Purchase Details
Similar Homes in the area
Home Values in the Area
Average Home Value in this Area
Purchase History
| Date | Type | Sale Price | Title Company |
|---|---|---|---|
| Quit Claim Deed | -- | None Available | |
| Not Resolvable | $932,000 | None Available | |
| Not Resolvable | $899,900 | -- | |
| Deed | -- | -- | |
| Deed | $625,000 | -- | |
| Deed | $140,000 | -- |
Mortgage History
| Date | Status | Loan Amount | Loan Type |
|---|---|---|---|
| Previous Owner | $719,920 | Purchase Money Mortgage | |
| Previous Owner | $560,700 | Stand Alone Refi Refinance Of Original Loan | |
| Previous Owner | $580,000 | Purchase Money Mortgage | |
| Previous Owner | $468,750 | Purchase Money Mortgage |
Property History
| Date | Event | Price | Change | Sq Ft Price |
|---|---|---|---|---|
| 08/13/2020 08/13/20 | Sold | $932,000 | -0.7% | $311 / Sq Ft |
| 06/29/2020 06/29/20 | Pending | -- | -- | -- |
| 06/18/2020 06/18/20 | For Sale | $939,000 | +4.3% | $313 / Sq Ft |
| 09/27/2019 09/27/19 | Sold | $899,900 | 0.0% | $299 / Sq Ft |
| 08/19/2019 08/19/19 | Pending | -- | -- | -- |
| 08/01/2019 08/01/19 | Price Changed | $899,900 | -7.7% | $299 / Sq Ft |
| 06/27/2019 06/27/19 | Price Changed | $974,900 | -2.5% | $324 / Sq Ft |
| 04/25/2019 04/25/19 | For Sale | $999,500 | -- | $332 / Sq Ft |
Tax History Compared to Growth
Tax History
| Year | Tax Paid | Tax Assessment Tax Assessment Total Assessment is a certain percentage of the fair market value that is determined by local assessors to be the total taxable value of land and additions on the property. | Land | Improvement |
|---|---|---|---|---|
| 2025 | $11,635 | $1,038,800 | $391,800 | $647,000 |
| 2024 | $11,440 | $982,000 | $367,900 | $614,100 |
| 2023 | $11,400 | $936,700 | $353,600 | $583,100 |
| 2022 | $11,415 | $910,300 | $353,600 | $556,700 |
| 2021 | $11,096 | $875,100 | $324,900 | $550,200 |
| 2020 | $11,273 | $879,300 | $324,900 | $554,400 |
| 2019 | $9,421 | $721,900 | $301,800 | $420,100 |
| 2018 | $9,001 | $670,700 | $301,800 | $368,900 |
| 2017 | $8,851 | $645,100 | $301,800 | $343,300 |
| 2016 | $8,696 | $645,100 | $301,800 | $343,300 |
| 2015 | $9,087 | $651,900 | $301,800 | $350,100 |
| 2014 | $8,484 | $611,700 | $261,600 | $350,100 |
Agents Affiliated with this Home
-
Thomas Koncius
T
Seller's Agent in 2020
Thomas Koncius
Atlantic Brokerage Group
(617) 549-0597
6 Total Sales
-
Philip Nash
P
Seller Co-Listing Agent in 2020
Philip Nash
Atlantic Brokerage Group
9 Total Sales
-
Janice Walker

Buyer's Agent in 2020
Janice Walker
Conway - Marshfield
(781) 771-3628
24 Total Sales
-
S
Seller's Agent in 2019
Sebastian Mavrides
William Raveis R.E. & Home Services
-
B
Buyer's Agent in 2019
Bridget Conroy
Coldwell Banker Realty - Milton
Map
Source: MLS Property Information Network (MLS PIN)
MLS Number: 72676000
APN: HULL-000051-000000-000060
- 6 State Park Rd Unit 2
- 1 South Ave
- 25 Oceanside Dr
- 40 Oceanside Dr Unit 40
- 46 Oceanside Dr Unit 46
- 63 Oceanside Dr Unit PH 63
- 1 Longbeach Ave Unit 302
- 6 Montana Ave
- 29 State Park Rd
- 9 School St
- 120 Nantasket Ave Unit PH5
- 120 Nantasket Ave Unit 201
- 121 Nantasket Ave Unit 203
- 4 Atherton Rd
- 19 Berkley Rd
- 22 Berkley Rd Unit C
- 10 Berkley Rd Unit C
- 23 Wyola Rd
- 9 Park Ave Unit 513
- 9 Park Ave Unit 408






