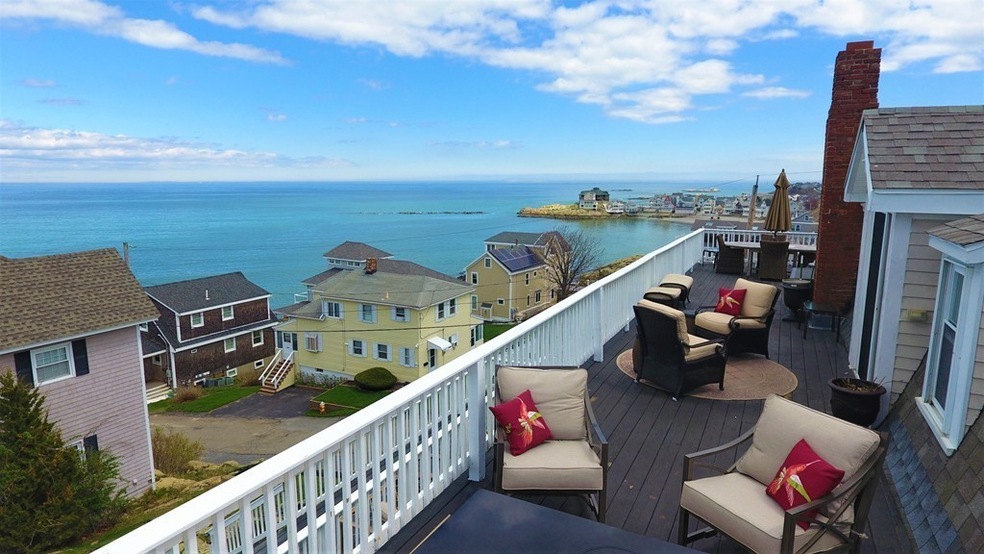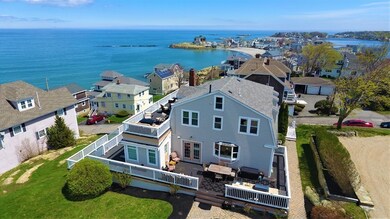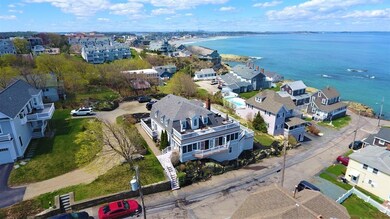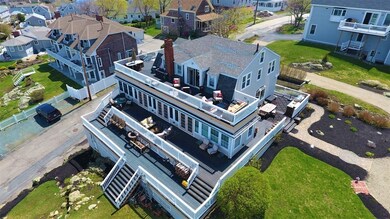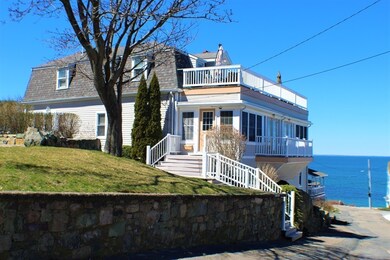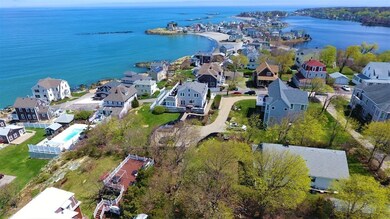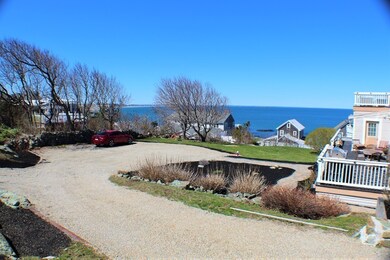
Highlights
- Ocean View
- Deck
- Attic
- Landscaped Professionally
- Wood Flooring
- 4-minute walk to Green Hill Playground
About This Home
As of August 2020DRAMATIC PRICE REDUCTION!! Owners are ready to move!! This FABULOUS, ANTIQUE HOME was converted from a summer only residence into a full-time home capable of supporting the most extravagant ocean-side parties! Impressive views from nearly every room in this large home are sure to dazzle you & your guests alike! Tastefully redone chef's kitchen boasts two sinks, two ovens, double chamber dishwasher, double-sized refrigerator / freezer, 5 burner gas stove, massive granite island and an open concept layout are sure to make you the envy of your guests. 5 bedrooms upstairs means room for the whole extended family! The master bedroom has a slider with GORGEOUS OCEAN VIEWS right from your bed!! Potential for expansion into the walk-up attic or unfinished basement is possible. Enough available space to host the biggest of parties on 3 tiers of decks will mean more time in the sun! Parking for 10+ cars means no one get's left out on the street! WALK TO BEACH - NO FLOOD INSURANCE REQUIRED
Last Agent to Sell the Property
Sebastian Mavrides
William Raveis R.E. & Home Services Listed on: 04/25/2019

Last Buyer's Agent
Bridget Conroy
Coldwell Banker Realty - Milton

Home Details
Home Type
- Single Family
Est. Annual Taxes
- $11,635
Year Built
- Built in 1920
Lot Details
- Landscaped Professionally
- Sprinkler System
- Garden
Property Views
- Ocean
- Bay
- Harbor
Interior Spaces
- Decorative Lighting
- French Doors
- Attic
- Basement
Kitchen
- <<builtInRangeToken>>
- Freezer
- Dishwasher
- Compactor
- Disposal
Flooring
- Wood
- Tile
Laundry
- Dryer
- ENERGY STAR Qualified Washer
Outdoor Features
- Balcony
- Deck
- Enclosed patio or porch
- Rain Gutters
Utilities
- Central Air
- Two Cooling Systems Mounted To A Wall/Window
- Electric Baseboard Heater
- Heating System Uses Oil
- Oil Water Heater
- Cable TV Available
Community Details
- Security Service
Ownership History
Purchase Details
Purchase Details
Home Financials for this Owner
Home Financials are based on the most recent Mortgage that was taken out on this home.Purchase Details
Home Financials for this Owner
Home Financials are based on the most recent Mortgage that was taken out on this home.Purchase Details
Home Financials for this Owner
Home Financials are based on the most recent Mortgage that was taken out on this home.Purchase Details
Home Financials for this Owner
Home Financials are based on the most recent Mortgage that was taken out on this home.Purchase Details
Similar Homes in the area
Home Values in the Area
Average Home Value in this Area
Purchase History
| Date | Type | Sale Price | Title Company |
|---|---|---|---|
| Quit Claim Deed | -- | None Available | |
| Not Resolvable | $932,000 | None Available | |
| Not Resolvable | $899,900 | -- | |
| Deed | -- | -- | |
| Deed | $625,000 | -- | |
| Deed | $140,000 | -- |
Mortgage History
| Date | Status | Loan Amount | Loan Type |
|---|---|---|---|
| Previous Owner | $719,920 | Purchase Money Mortgage | |
| Previous Owner | $560,700 | Stand Alone Refi Refinance Of Original Loan | |
| Previous Owner | $580,000 | Purchase Money Mortgage | |
| Previous Owner | $468,750 | Purchase Money Mortgage |
Property History
| Date | Event | Price | Change | Sq Ft Price |
|---|---|---|---|---|
| 08/13/2020 08/13/20 | Sold | $932,000 | -0.7% | $311 / Sq Ft |
| 06/29/2020 06/29/20 | Pending | -- | -- | -- |
| 06/18/2020 06/18/20 | For Sale | $939,000 | +4.3% | $313 / Sq Ft |
| 09/27/2019 09/27/19 | Sold | $899,900 | 0.0% | $299 / Sq Ft |
| 08/19/2019 08/19/19 | Pending | -- | -- | -- |
| 08/01/2019 08/01/19 | Price Changed | $899,900 | -7.7% | $299 / Sq Ft |
| 06/27/2019 06/27/19 | Price Changed | $974,900 | -2.5% | $324 / Sq Ft |
| 04/25/2019 04/25/19 | For Sale | $999,500 | -- | $332 / Sq Ft |
Tax History Compared to Growth
Tax History
| Year | Tax Paid | Tax Assessment Tax Assessment Total Assessment is a certain percentage of the fair market value that is determined by local assessors to be the total taxable value of land and additions on the property. | Land | Improvement |
|---|---|---|---|---|
| 2025 | $11,635 | $1,038,800 | $391,800 | $647,000 |
| 2024 | $11,440 | $982,000 | $367,900 | $614,100 |
| 2023 | $11,400 | $936,700 | $353,600 | $583,100 |
| 2022 | $11,415 | $910,300 | $353,600 | $556,700 |
| 2021 | $11,096 | $875,100 | $324,900 | $550,200 |
| 2020 | $11,273 | $879,300 | $324,900 | $554,400 |
| 2019 | $9,421 | $721,900 | $301,800 | $420,100 |
| 2018 | $9,001 | $670,700 | $301,800 | $368,900 |
| 2017 | $8,851 | $645,100 | $301,800 | $343,300 |
| 2016 | $8,696 | $645,100 | $301,800 | $343,300 |
| 2015 | $9,087 | $651,900 | $301,800 | $350,100 |
| 2014 | $8,484 | $611,700 | $261,600 | $350,100 |
Agents Affiliated with this Home
-
Thomas Koncius
T
Seller's Agent in 2020
Thomas Koncius
Atlantic Brokerage Group
(617) 549-0597
6 Total Sales
-
Philip Nash
P
Seller Co-Listing Agent in 2020
Philip Nash
Atlantic Brokerage Group
9 Total Sales
-
Janice Walker

Buyer's Agent in 2020
Janice Walker
Conway - Marshfield
(781) 771-3628
24 Total Sales
-
S
Seller's Agent in 2019
Sebastian Mavrides
William Raveis R.E. & Home Services
-
B
Buyer's Agent in 2019
Bridget Conroy
Coldwell Banker Realty - Milton
Map
Source: MLS Property Information Network (MLS PIN)
MLS Number: 72487842
APN: HULL-000051-000000-000060
- 6 State Park Rd Unit 2
- 1 South Ave
- 25 Oceanside Dr
- 40 Oceanside Dr Unit 40
- 46 Oceanside Dr Unit 46
- 63 Oceanside Dr Unit PH 63
- 9 School St
- 1 Longbeach Ave Unit 302
- 29 State Park Rd
- 120 Nantasket Ave Unit PH3
- 120 Nantasket Ave Unit 201
- 6 Montana Ave
- 121 Nantasket Ave Unit 203
- 4 Atherton Rd
- 19 Berkley Rd
- 22 Berkley Rd Unit C
- 10 Berkley Rd Unit C
- 23 Wyola Rd
- 9 Park Ave Unit 513
- 9 Park Ave Unit 408
