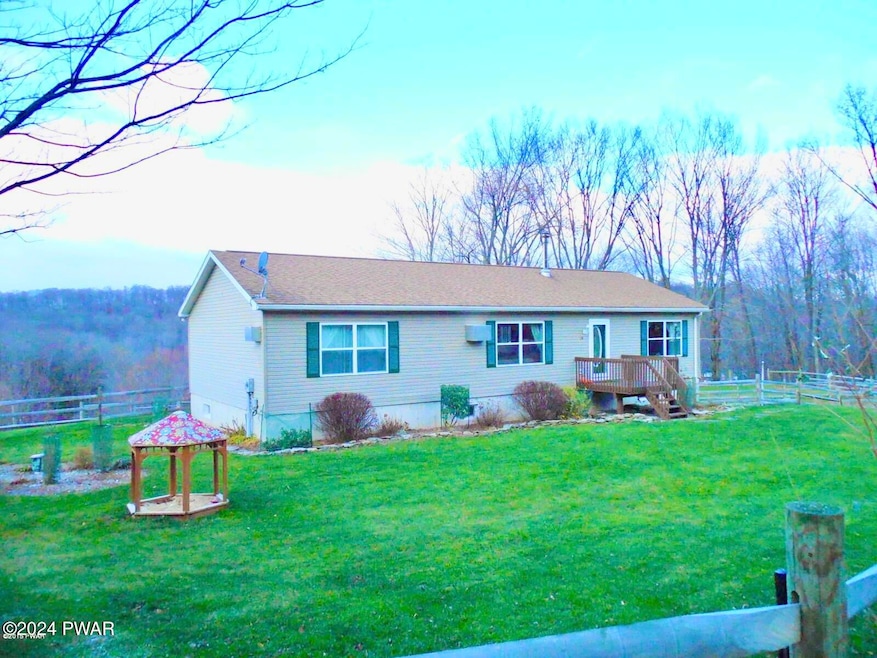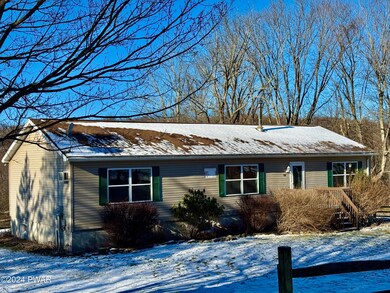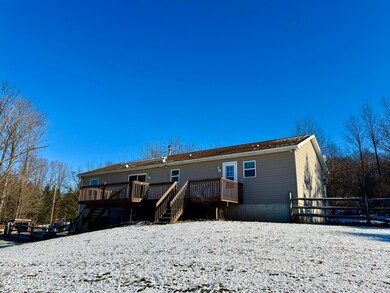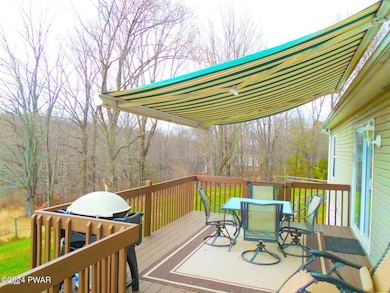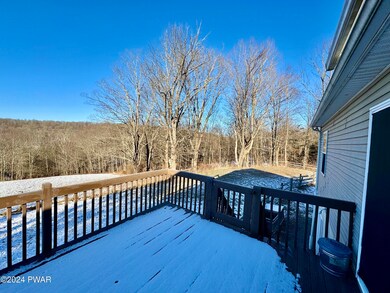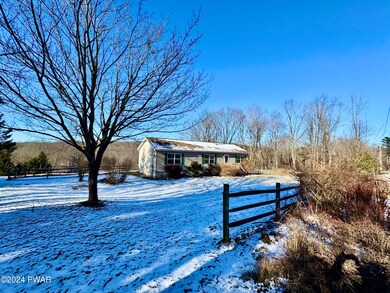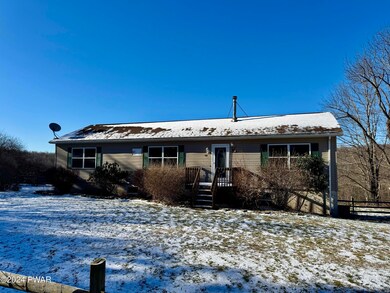
19 Meadow Dr Honesdale, PA 18431
Highlights
- Rural View
- Separate Outdoor Workshop
- Walk-In Closet
- No HOA
- Eat-In Kitchen
- Living Room
About This Home
As of February 2025Charming Ranch in Bethany!Discover this stunning 3-bedroom, 2-bath home nestled on a picturesque 3-acre lot with a fenced yard. Relax on the back deck and enjoy breathtaking sunsets as you savor dinner in your private oasis. The spacious two-car garage offers ample room for vehicles or outdoor gear. Located on a peaceful dead-end road with no through traffic, this property promises tranquility and privacy. The large, unfinished basement is brimming with potential--transform it into additional living space or the ultimate man cave! The whole house is currently being converted from electric heat to and extremely efficient on demand hot water baseboard heating system a huge plus!!! Conveniently located just a short drive to downtown Honesdale and within the highly regarded Wayne Highlands School District. Don't miss out--call today to make this exceptional property yours before it's gone!
Last Agent to Sell the Property
RE/MAX WAYNE License #RS296801 Listed on: 12/15/2024

Last Buyer's Agent
NON-MEMBER
NON-MEMBER OFFICE
Home Details
Home Type
- Single Family
Est. Annual Taxes
- $3,249
Year Built
- Built in 2005
Lot Details
- 3 Acre Lot
- Lot Dimensions are 333x405x340x400
- Property fronts a private road
- Back and Front Yard Fenced
- Wood Fence
- Cleared Lot
Parking
- 2 Car Garage
- 5 Open Parking Spaces
- Parking Deck
- Side Facing Garage
- Off-Street Parking
Home Design
- Fire Rated Drywall
- Fiberglass Roof
- Asphalt Roof
- Vinyl Siding
- Concrete Perimeter Foundation
Interior Spaces
- 1,560 Sq Ft Home
- 1-Story Property
- Ceiling Fan
- Living Room
- Dining Room
- Rural Views
Kitchen
- Eat-In Kitchen
- Electric Oven
- Electric Range
- Dishwasher
Flooring
- Carpet
- Laminate
Bedrooms and Bathrooms
- 3 Bedrooms
- Walk-In Closet
- 2 Full Bathrooms
Laundry
- Laundry Room
- Laundry on main level
- Washer and Electric Dryer Hookup
Partially Finished Basement
- Heated Basement
- Walk-Out Basement
- Basement Fills Entire Space Under The House
Outdoor Features
- Exterior Lighting
- Separate Outdoor Workshop
- Shed
Utilities
- Cooling System Mounted To A Wall/Window
- Coal Stove
- Heating System Uses Propane
- Baseboard Heating
- Hot Water Heating System
- 200+ Amp Service
- Propane
- Well
- Septic System
- Satellite Dish
Community Details
- No Home Owners Association
Listing and Financial Details
- Assessor Parcel Number 09-0-0222-0074
Ownership History
Purchase Details
Home Financials for this Owner
Home Financials are based on the most recent Mortgage that was taken out on this home.Purchase Details
Home Financials for this Owner
Home Financials are based on the most recent Mortgage that was taken out on this home.Purchase Details
Home Financials for this Owner
Home Financials are based on the most recent Mortgage that was taken out on this home.Purchase Details
Home Financials for this Owner
Home Financials are based on the most recent Mortgage that was taken out on this home.Similar Homes in Honesdale, PA
Home Values in the Area
Average Home Value in this Area
Purchase History
| Date | Type | Sale Price | Title Company |
|---|---|---|---|
| Deed | $290,000 | Keystone Abstract Services | |
| Deed | $290,000 | Keystone Abstract Services | |
| Deed | $249,000 | None Available | |
| Deed | $180,000 | None Available | |
| Deed | $182,000 | None Available |
Mortgage History
| Date | Status | Loan Amount | Loan Type |
|---|---|---|---|
| Open | $105,000 | New Conventional | |
| Closed | $105,000 | New Conventional | |
| Previous Owner | $211,650 | New Conventional | |
| Previous Owner | $130,000 | New Conventional | |
| Previous Owner | $163,000 | New Conventional | |
| Previous Owner | $163,800 | New Conventional |
Property History
| Date | Event | Price | Change | Sq Ft Price |
|---|---|---|---|---|
| 02/14/2025 02/14/25 | Sold | $290,000 | -1.7% | $186 / Sq Ft |
| 01/12/2025 01/12/25 | Pending | -- | -- | -- |
| 01/04/2025 01/04/25 | Price Changed | $295,000 | -6.3% | $189 / Sq Ft |
| 12/15/2024 12/15/24 | For Sale | $315,000 | +26.5% | $202 / Sq Ft |
| 09/07/2021 09/07/21 | Sold | $249,000 | 0.0% | $160 / Sq Ft |
| 07/17/2021 07/17/21 | Pending | -- | -- | -- |
| 07/12/2021 07/12/21 | For Sale | $249,000 | +38.3% | $160 / Sq Ft |
| 03/28/2016 03/28/16 | Sold | $180,000 | -5.2% | $115 / Sq Ft |
| 02/05/2016 02/05/16 | Pending | -- | -- | -- |
| 11/26/2015 11/26/15 | For Sale | $189,900 | -- | $122 / Sq Ft |
Tax History Compared to Growth
Tax History
| Year | Tax Paid | Tax Assessment Tax Assessment Total Assessment is a certain percentage of the fair market value that is determined by local assessors to be the total taxable value of land and additions on the property. | Land | Improvement |
|---|---|---|---|---|
| 2025 | $3,297 | $199,600 | $64,500 | $135,100 |
| 2024 | $3,145 | $199,600 | $64,500 | $135,100 |
| 2023 | $4,465 | $199,600 | $64,500 | $135,100 |
| 2022 | $3,260 | $136,200 | $35,400 | $100,800 |
| 2021 | $3,227 | $136,200 | $35,400 | $100,800 |
| 2020 | $3,227 | $136,200 | $35,400 | $100,800 |
| 2019 | $3,010 | $136,200 | $35,400 | $100,800 |
| 2018 | $2,930 | $136,200 | $35,400 | $100,800 |
| 2017 | $587 | $136,200 | $35,400 | $100,800 |
| 2016 | $1,950 | $136,200 | $35,400 | $100,800 |
| 2014 | -- | $136,200 | $35,400 | $100,800 |
Agents Affiliated with this Home
-
Stephen Pachuta

Seller's Agent in 2025
Stephen Pachuta
RE/MAX
(570) 647-9348
171 Total Sales
-
N
Buyer's Agent in 2025
NON-MEMBER
NON-MEMBER OFFICE
-
T
Seller's Agent in 2021
The Phillips Team
RE/MAX
-
Robert Carmody

Buyer's Agent in 2021
Robert Carmody
RE/MAX
(570) 470-0325
167 Total Sales
-
William Phillips

Buyer's Agent in 2016
William Phillips
RE/MAX
(570) 224-6446
38 Total Sales
Map
Source: Pike/Wayne Association of REALTORS®
MLS Number: PWBPW243884
APN: 010840
- 0 Dyberry Dr
- Lot 24 Laurel Dr
- 0 Town Hill Rd
- 953 Creek Dr
- 1019 Creek Dr
- 190 Erk Rd
- 105 Grimms Rd
- 344 Burns Rd
- 25 Leaf Dr
- 58 Rude Rd
- 479 Ash St
- 30 Dozy Rd
- 1987 Bethany Turnpike
- 2000 Bethany Turnpike
- 19 Oregon Turnpike
- 15C Lizzys Ln
- 233 N Smith Rd
- 1860 Ravnikar Rd
- 1701 Great Bend Turnpike
- 0 Bryn Mawr Rd
