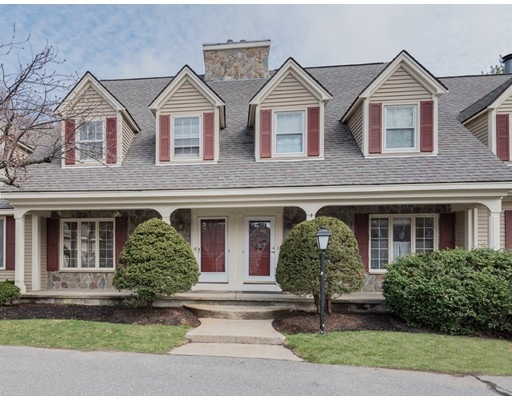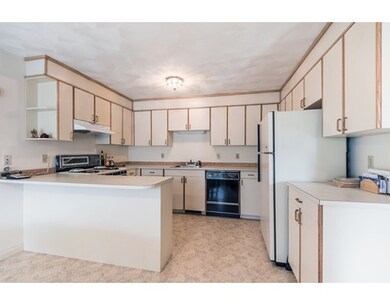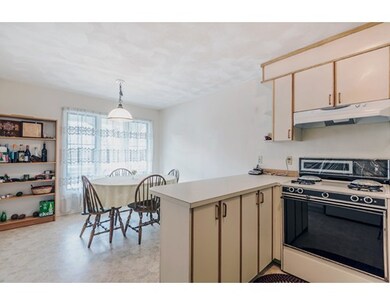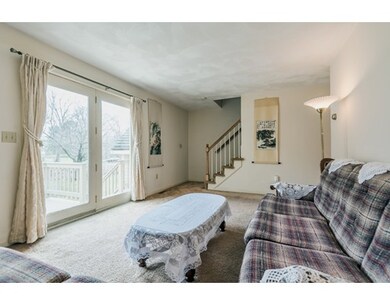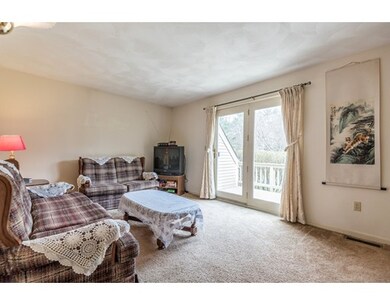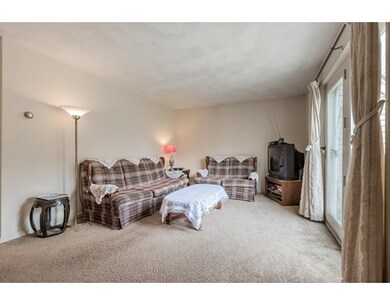
19 Michael Way Unit 19 Andover, MA 01810
West Andover NeighborhoodAbout This Home
As of June 2025Original owner for this 2-3 bedroom loft Townhouse in convenient and desirable Abbott's Pond Condominium! This unit features an eat in kitchen, family room with slider to private deck and half bath. Upstairs you'll find 2 spacious bedroom, full bath plus loft with ample closet space and wall to wall carpeting. 2 off street parking spaces plus easy access to town, schools and commuter routes makes this a wise purchase.
Property Details
Home Type
Condominium
Year Built
1988
Lot Details
0
Listing Details
- Unit Level: 1
- Property Type: Condominium/Co-Op
- CC Type: Condo
- Style: Townhouse
- Other Agent: 2.50
- Year Built Description: Actual
- Special Features: None
- Property Sub Type: Condos
- Year Built: 1988
Interior Features
- Has Basement: Yes
- Number of Rooms: 7
- Amenities: Public Transportation, Shopping, Golf Course
- Electric: 220 Volts, Circuit Breakers, 100 Amps
- Energy: Insulated Windows, Storm Doors
- Flooring: Vinyl, Wall to Wall Carpet
- Insulation: Full, Fiberglass
- Interior Amenities: Cable Available
- Bedroom 2: Second Floor, 14X16
- Bathroom #1: First Floor, 06X03
- Bathroom #2: Second Floor, 08X06
- Kitchen: First Floor, 10X17
- Master Bedroom: Second Floor, 13X16
- Master Bedroom Description: Skylight, Ceiling - Cathedral, Ceiling Fan(s), Closet - Walk-in, Flooring - Wall to Wall Carpet
- Family Room: First Floor, 11X16
- No Bedrooms: 2
- Full Bathrooms: 1
- Half Bathrooms: 1
- Oth1 Room Name: Loft
- Oth1 Dimen: 19X09
- Oth1 Dscrp: Skylight, Flooring - Wall to Wall Carpet
- Oth1 Level: Second Floor
- No Living Levels: 2
- Main Lo: G62134
- Main So: G62134
Exterior Features
- Construction: Frame
- Exterior: Wood
Garage/Parking
- Parking: Off-Street, Assigned
- Parking Spaces: 2
Utilities
- Cooling Zones: 1
- Heat Zones: 1
- Hot Water: Natural Gas, Tank
- Utility Connections: for Gas Range, for Gas Oven, for Gas Dryer
- Sewer: City/Town Sewer
- Water: City/Town Water
Condo/Co-op/Association
- Condominium Name: Abbott Pond
- Association Fee Includes: Master Insurance, Exterior Maintenance, Road Maintenance, Landscaping, Snow Removal
- Management: Professional - Off Site
- Pets Allowed: Yes w/ Restrictions
- No Units: 45
- Unit Building: 19
Schools
- Elementary School: West
- Middle School: West
- High School: Ahs
Lot Info
- Assessor Parcel Number: M:00093 B:00004 L:00037
- Zoning: SRB
Similar Homes in Andover, MA
Home Values in the Area
Average Home Value in this Area
Property History
| Date | Event | Price | Change | Sq Ft Price |
|---|---|---|---|---|
| 06/13/2025 06/13/25 | Sold | $670,000 | +13.6% | $401 / Sq Ft |
| 04/29/2025 04/29/25 | Pending | -- | -- | -- |
| 04/23/2025 04/23/25 | For Sale | $589,900 | +81.5% | $353 / Sq Ft |
| 09/05/2017 09/05/17 | Sold | $325,000 | -1.5% | $223 / Sq Ft |
| 06/08/2017 06/08/17 | Pending | -- | -- | -- |
| 05/19/2017 05/19/17 | Price Changed | $329,900 | -5.7% | $226 / Sq Ft |
| 04/21/2017 04/21/17 | For Sale | $349,900 | -- | $240 / Sq Ft |
Tax History Compared to Growth
Agents Affiliated with this Home
-
P
Seller's Agent in 2025
Peggy Patenaude
William Raveis R.E. & Home Services
(978) 804-0811
13 in this area
233 Total Sales
-
R
Buyer's Agent in 2025
Rachel Ventresca
Greater Metropolitan R. E.
(781) 233-1201
1 in this area
6 Total Sales
-

Seller's Agent in 2017
The Carroll Team
The Carroll Team
(978) 475-2100
36 in this area
377 Total Sales
Map
Source: MLS Property Information Network (MLS PIN)
MLS Number: 72150751
