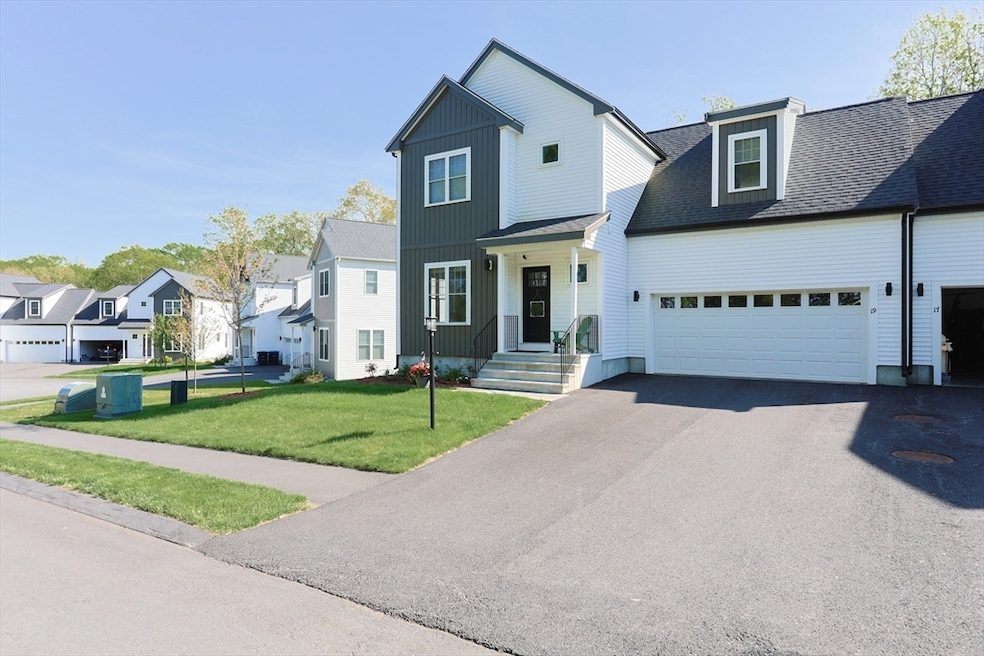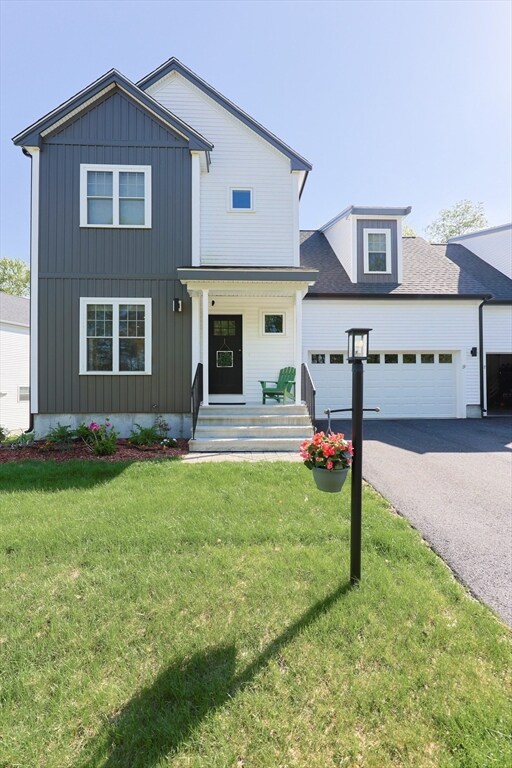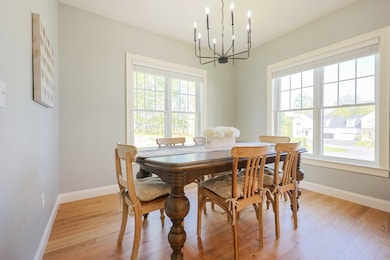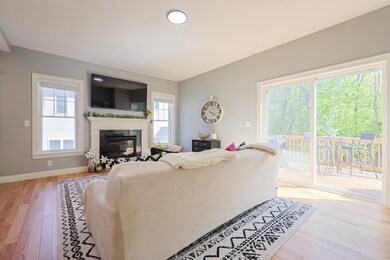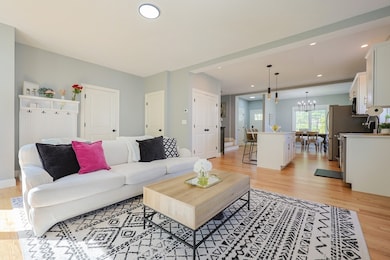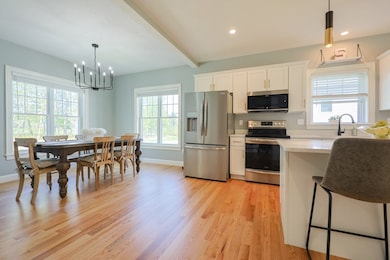
19 Millie's Way Unit 19 Sterling, MA 01564
Outlying Sterling NeighborhoodEstimated payment $4,045/month
Highlights
- Open Floorplan
- Deck
- Solid Surface Countertops
- Wachusett Regional High School Rated A-
- Wood Flooring
- Jogging Path
About This Home
Beautiful 2 year "new" 3-bedroom 2.5 bath, 2 car garage Townhouse located in South Meadow Estates. Nestled on one of the nicest lots just before the cul-de-sac. This meticulously maintained home has an open floorplan with 9ft ceilings, oversized windows, custom blinds and Hardwood Flooring throughout the main level. Gorgeous kitchen with custom white soft close cabinetry, a spacious center island, granite counters, stainless steel appliances, a big pantry, Dining Area, Family Room with a gas fireplace and powder room round out the first floor. The upper level offers a Primary Ensuite with oversized shower double vanity and two additional generously sized bedrooms, laundry and a full guest bath. Step outside to the custom stained deck overlooking the amazing backyard with custom landscaping and privacy. Beautiful Wachusett Reservoir is just down the street. This is your Dream Home!
Townhouse Details
Home Type
- Townhome
Est. Annual Taxes
- $6,318
Year Built
- Built in 2022
HOA Fees
- $216 Monthly HOA Fees
Parking
- 2 Car Attached Garage
- Open Parking
- Off-Street Parking
Home Design
- Half Duplex
- Frame Construction
- Shingle Roof
Interior Spaces
- 1,746 Sq Ft Home
- 2-Story Property
- Open Floorplan
- Decorative Lighting
- Light Fixtures
- Insulated Windows
- Sliding Doors
- Insulated Doors
- Living Room with Fireplace
- Basement
Kitchen
- Range
- Microwave
- ENERGY STAR Qualified Refrigerator
- ENERGY STAR Qualified Dishwasher
- Kitchen Island
- Solid Surface Countertops
Flooring
- Wood
- Wall to Wall Carpet
Bedrooms and Bathrooms
- 3 Bedrooms
- Primary bedroom located on second floor
- Dual Closets
- Dual Vanity Sinks in Primary Bathroom
- Bathtub with Shower
- Separate Shower
Laundry
- Laundry on upper level
- Washer and Electric Dryer Hookup
Utilities
- Central Air
- 2 Cooling Zones
- 2 Heating Zones
- Heating System Uses Propane
- Private Sewer
Additional Features
- Deck
- Property is near schools
Listing and Financial Details
- Assessor Parcel Number 5204024
Community Details
Overview
- Association fees include sewer, insurance, road maintenance, snow removal
- 16 Units
- South Meadow Estates Community
Amenities
- Shops
Recreation
- Park
- Jogging Path
Map
Home Values in the Area
Average Home Value in this Area
Property History
| Date | Event | Price | Change | Sq Ft Price |
|---|---|---|---|---|
| 06/21/2025 06/21/25 | Pending | -- | -- | -- |
| 05/14/2025 05/14/25 | For Sale | $595,000 | -- | $341 / Sq Ft |
Similar Homes in Sterling, MA
Source: MLS Property Information Network (MLS PIN)
MLS Number: 73374669
- 19 Millie's Way
- 5 Millies Way Unit 5
- 585 S Meadow Rd
- 69 Kendall Hill Rd
- 12 Gates Terrace
- 53 Kendall Hill Rd
- 30 Campground Rd
- 4 Gates Terrace
- 21 Myrtle Ave
- 88 Fitch Rd
- 14 Myrtle Ave
- 18 Laurel Ave
- 2 Lakeview Ave
- 43 Public Rd
- 146 S Main St Unit 2D
- 14 Shamrock Way Unit 14
- 21 Dike Dr
- 12 Dike Dr
- 51 Rigby St
- 3 Charles Patten Dr
