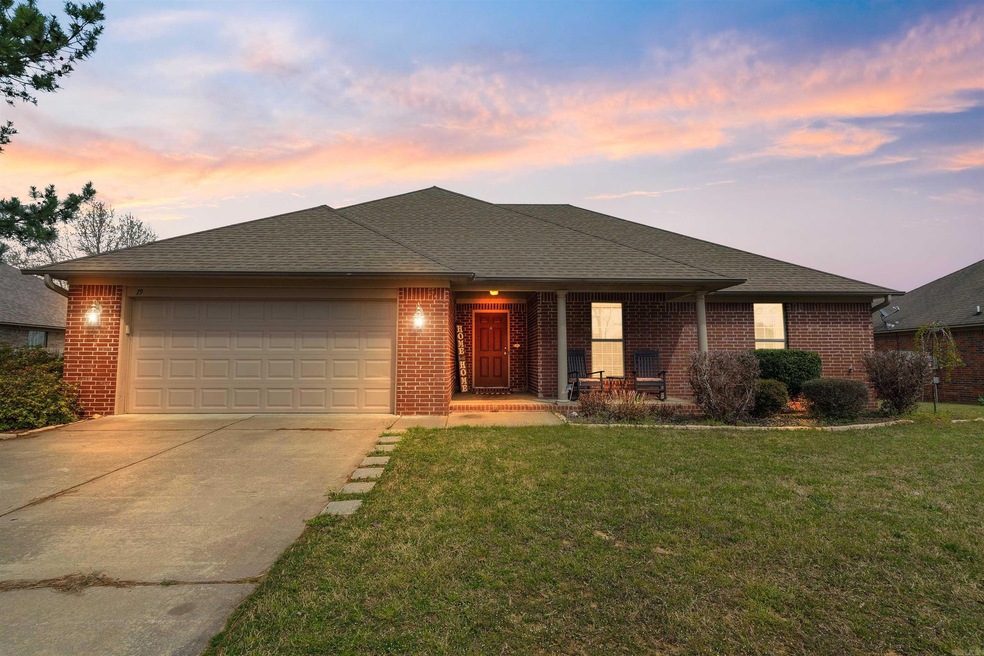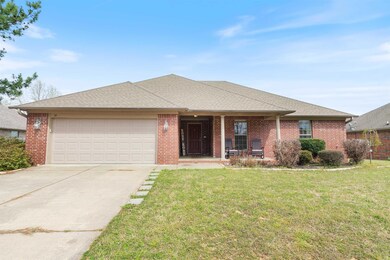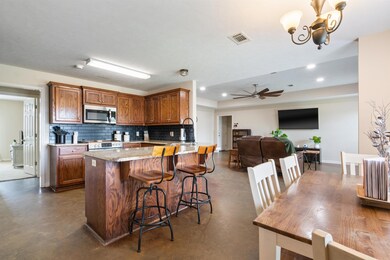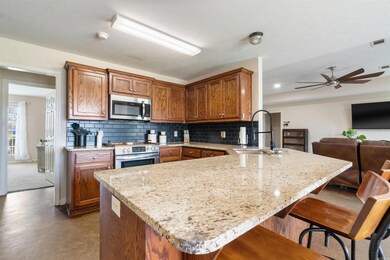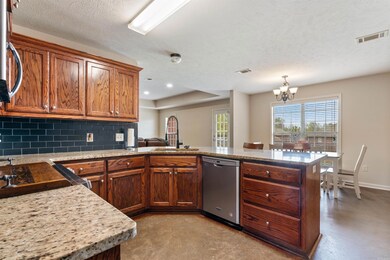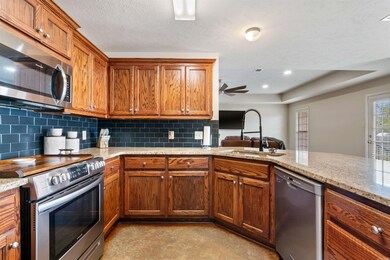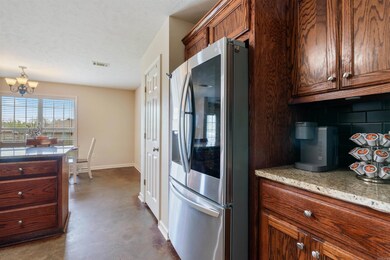
19 Mitchell Cir Greenbrier, AR 72058
Highlights
- Traditional Architecture
- Bonus Room
- Granite Countertops
- Greenbrier Eastside Elementary School Rated A
- Great Room
- Home Office
About This Home
As of October 2024Beautiful house in Hunter Heights Subdivision. 3BD 2BA With BONUS room, Kitchen has pantry and been updated with granite countertops, all New Appliances (Oven, Microwave, Dishwasher, and Disposal.Subway Tile Backsplash in Kitchen. New fixtures, New lighting & New Plumbing in Kitchen. There is a large patio & a covered front porch! Big backyard with 6 ft. wooden privacy fence. Several updates have been done to this home recently, including the following: 2018 New Hot Water Heater. 2019 - New Garage Door. 2017 - New Fence Gates. 2022 - New Granite Countertops. 2021 - New Toilets in Both Bathrooms. 2023 - New 10x16 Shop/Outside Storage. This home is wired for high speed fiber optic internet! This home is a must see!
Home Details
Home Type
- Single Family
Est. Annual Taxes
- $1,465
Year Built
- Built in 2006
Lot Details
- 0.28 Acre Lot
- Fenced
- Level Lot
Parking
- 2 Car Garage
Home Design
- Traditional Architecture
- Brick Exterior Construction
- Slab Foundation
- Architectural Shingle Roof
- Metal Siding
Interior Spaces
- 1,951 Sq Ft Home
- 1-Story Property
- Ceiling Fan
- Low Emissivity Windows
- Insulated Windows
- Insulated Doors
- Great Room
- Home Office
- Bonus Room
Kitchen
- Eat-In Kitchen
- Breakfast Bar
- Stove
- Range<<rangeHoodToken>>
- <<microwave>>
- Dishwasher
- Granite Countertops
- Disposal
Flooring
- Carpet
- Concrete
Bedrooms and Bathrooms
- 3 Bedrooms
- 2 Full Bathrooms
- Walk-in Shower
Laundry
- Laundry Room
- Washer Hookup
Outdoor Features
- Patio
- Porch
Utilities
- Central Heating and Cooling System
- Gas Water Heater
- Cable TV Available
Ownership History
Purchase Details
Home Financials for this Owner
Home Financials are based on the most recent Mortgage that was taken out on this home.Purchase Details
Home Financials for this Owner
Home Financials are based on the most recent Mortgage that was taken out on this home.Purchase Details
Purchase Details
Purchase Details
Similar Homes in Greenbrier, AR
Home Values in the Area
Average Home Value in this Area
Purchase History
| Date | Type | Sale Price | Title Company |
|---|---|---|---|
| Warranty Deed | $275,000 | Lenders Title Company | |
| Warranty Deed | $153,735 | Lenders Title Company | |
| Quit Claim Deed | -- | -- | |
| Warranty Deed | -- | -- | |
| Warranty Deed | -- | -- |
Mortgage History
| Date | Status | Loan Amount | Loan Type |
|---|---|---|---|
| Open | $270,019 | FHA | |
| Previous Owner | $155,287 | New Conventional |
Property History
| Date | Event | Price | Change | Sq Ft Price |
|---|---|---|---|---|
| 07/01/2025 07/01/25 | Price Changed | $290,000 | -1.7% | $149 / Sq Ft |
| 05/29/2025 05/29/25 | For Sale | $295,000 | +7.3% | $151 / Sq Ft |
| 10/21/2024 10/21/24 | Sold | $275,000 | 0.0% | $141 / Sq Ft |
| 09/13/2024 09/13/24 | Pending | -- | -- | -- |
| 09/10/2024 09/10/24 | Off Market | $275,000 | -- | -- |
| 03/23/2024 03/23/24 | For Sale | $285,000 | -- | $146 / Sq Ft |
Tax History Compared to Growth
Tax History
| Year | Tax Paid | Tax Assessment Tax Assessment Total Assessment is a certain percentage of the fair market value that is determined by local assessors to be the total taxable value of land and additions on the property. | Land | Improvement |
|---|---|---|---|---|
| 2024 | $1,984 | $49,010 | $4,200 | $44,810 |
| 2023 | $1,855 | $37,150 | $4,200 | $32,950 |
| 2022 | $1,399 | $37,150 | $4,200 | $32,950 |
| 2021 | $1,318 | $37,150 | $4,200 | $32,950 |
| 2020 | $1,237 | $30,310 | $4,200 | $26,110 |
| 2019 | $1,177 | $30,310 | $4,200 | $26,110 |
| 2018 | $1,202 | $30,310 | $4,200 | $26,110 |
| 2017 | $1,202 | $30,310 | $4,200 | $26,110 |
| 2016 | $1,552 | $30,310 | $4,200 | $26,110 |
| 2015 | $1,535 | $31,790 | $4,200 | $27,590 |
| 2014 | $1,535 | $31,790 | $4,200 | $27,590 |
Agents Affiliated with this Home
-
Megan Cain

Seller's Agent in 2025
Megan Cain
RE/MAX
(501) 470-8997
5 in this area
84 Total Sales
-
Jamie Stratton

Seller's Agent in 2024
Jamie Stratton
RE/MAX
(501) 450-0608
4 in this area
111 Total Sales
-
Luke Goodman
L
Buyer's Agent in 2024
Luke Goodman
RE/MAX
(501) 679-1720
40 in this area
132 Total Sales
Map
Source: Cooperative Arkansas REALTORS® MLS
MLS Number: 24009837
APN: 740-00917-342
- 53 E Main St
- 69 E Main St
- 16, 18, & 20 Mary Rose Dr
- 00 E Main
- 8 Dandelion Dr
- 20 Dandelion Dr
- 22 Dandelion Dr
- 6 Quail Feather Cove
- 1 Lilac St
- 27 Dandelion Dr
- 6 Evening Star Cove
- 8 Songbird Cove
- 4 Evening Star Cove
- 10 Morning Sun Cove
- 6 Morning Sun Cove
- 11 Morning Sun Cove
- Lot 5 Highway 65
- Lot 4 Highway 65
- Lot 3 Highway 65
- Lot 16 Highway 65
