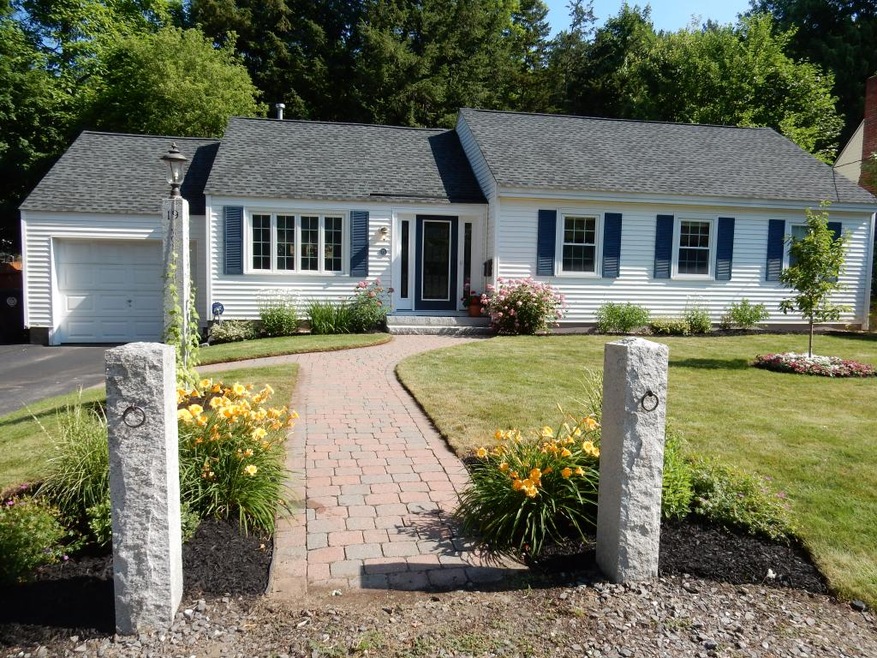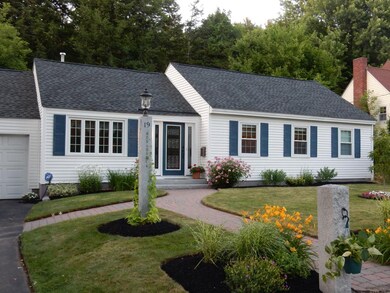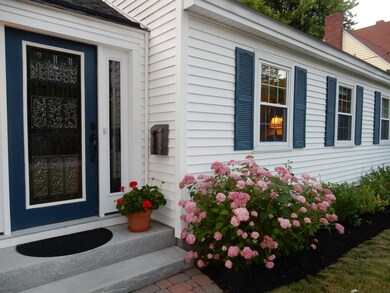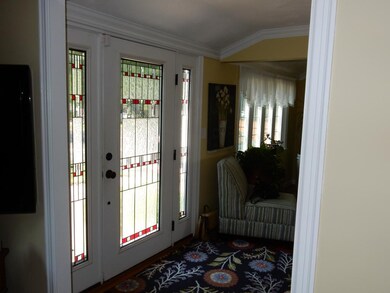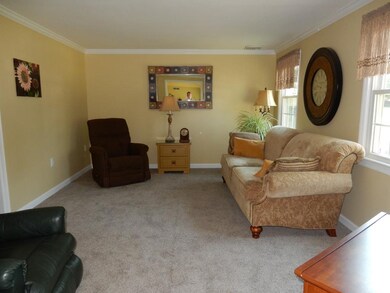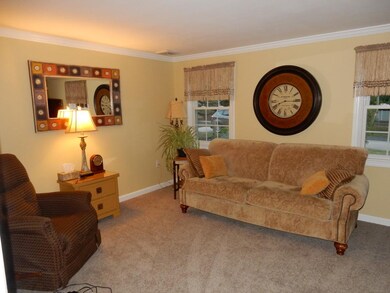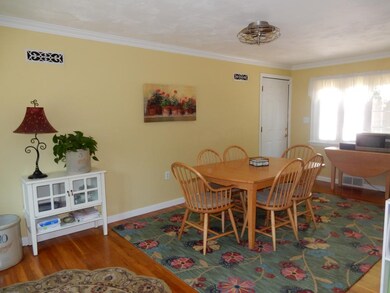
19 Monadnock St Nashua, NH 03064
North End Nashua NeighborhoodHighlights
- Attic
- Home Security System
- Bathroom on Main Level
- 1 Car Attached Garage
- Tankless Water Heater
- Parking Storage or Cabinetry
About This Home
As of October 2024Starting with outstanding curb appeal, irrigation, beautiful landscaping, private fenced in back yard for entertaining and a desirable North End location, this wonderful Cape is a real charmer. Entering the home you will find a spacious living room, updated kitchen with newer appliances, dining room, 1st floor laundry and three nice size bedrooms. You'll love the Central Air, Security System, Rannai Tankless water heater, garage, shed and much more. Don't let this one get away!!!
Home Details
Home Type
- Single Family
Est. Annual Taxes
- $5,633
Year Built
- 1945
Lot Details
- 6,098 Sq Ft Lot
- Property is Fully Fenced
- Landscaped
- Level Lot
- Irrigation
- Property is zoned RA
Parking
- 1 Car Attached Garage
- Parking Storage or Cabinetry
Home Design
- Wood Frame Construction
- Shingle Roof
- Vinyl Siding
Interior Spaces
- 1,404 Sq Ft Home
- 1-Story Property
- Home Security System
- Attic
Kitchen
- Gas Cooktop
- Range Hood
- Dishwasher
- Disposal
Flooring
- Carpet
- Ceramic Tile
- Vinyl
Bedrooms and Bathrooms
- 3 Bedrooms
- Bathroom on Main Level
- 1 Full Bathroom
Laundry
- Laundry on main level
- Washer and Dryer Hookup
Outdoor Features
- Shed
Utilities
- Heating System Uses Natural Gas
- 100 Amp Service
- Tankless Water Heater
Map
Home Values in the Area
Average Home Value in this Area
Property History
| Date | Event | Price | Change | Sq Ft Price |
|---|---|---|---|---|
| 10/11/2024 10/11/24 | Sold | $478,000 | +1.7% | $349 / Sq Ft |
| 09/16/2024 09/16/24 | Pending | -- | -- | -- |
| 09/04/2024 09/04/24 | For Sale | $469,900 | +80.7% | $343 / Sq Ft |
| 08/19/2016 08/19/16 | Sold | $260,000 | 0.0% | $185 / Sq Ft |
| 07/08/2016 07/08/16 | Pending | -- | -- | -- |
| 07/05/2016 07/05/16 | For Sale | $260,000 | -- | $185 / Sq Ft |
Tax History
| Year | Tax Paid | Tax Assessment Tax Assessment Total Assessment is a certain percentage of the fair market value that is determined by local assessors to be the total taxable value of land and additions on the property. | Land | Improvement |
|---|---|---|---|---|
| 2023 | $5,633 | $309,000 | $115,400 | $193,600 |
| 2022 | $5,584 | $309,000 | $115,400 | $193,600 |
| 2021 | $4,904 | $211,200 | $80,800 | $130,400 |
| 2020 | $10,579 | $212,400 | $80,800 | $131,600 |
| 2019 | $4,622 | $212,400 | $80,800 | $131,600 |
| 2018 | $4,505 | $212,400 | $80,800 | $131,600 |
| 2017 | $4,057 | $157,300 | $82,100 | $75,200 |
| 2016 | $9,927 | $147,300 | $82,100 | $65,200 |
| 2015 | $3,613 | $147,300 | $82,100 | $65,200 |
| 2014 | $3,543 | $147,300 | $82,100 | $65,200 |
Mortgage History
| Date | Status | Loan Amount | Loan Type |
|---|---|---|---|
| Open | $488,277 | VA | |
| Closed | $247,000 | Purchase Money Mortgage | |
| Previous Owner | $211,200 | Unknown | |
| Previous Owner | $215,100 | Purchase Money Mortgage | |
| Previous Owner | $220,000 | Unknown | |
| Previous Owner | $182,400 | No Value Available |
Deed History
| Date | Type | Sale Price | Title Company |
|---|---|---|---|
| Warranty Deed | $260,000 | -- | |
| Deed | $239,000 | -- | |
| Warranty Deed | $192,000 | -- | |
| Warranty Deed | $118,000 | -- |
Similar Home in Nashua, NH
Source: PrimeMLS
MLS Number: 4501953
APN: NASH-000065-000000-000002
- 61 Manchester St
- 43 Stark St
- 27 Juliana Ave
- 33 Juliana Ave
- 21 Juliana Ave
- 23 Juliana Ave Unit 8
- 31 Juliana Ave Unit 4
- 20 Juliana Ave
- 1 Opal Way Unit 1
- 2 Opal Way Unit 2
- 3 Opal Way Unit 3
- 37 Juliana Ave
- 15 Bartlett Ave
- 15 Hall Ave
- 70 Concord St
- 71 Watson St
- 2 Pasadena Ave
- 25 Juliana Ave
- 0 Baldwin St
- 44 Raymond St
