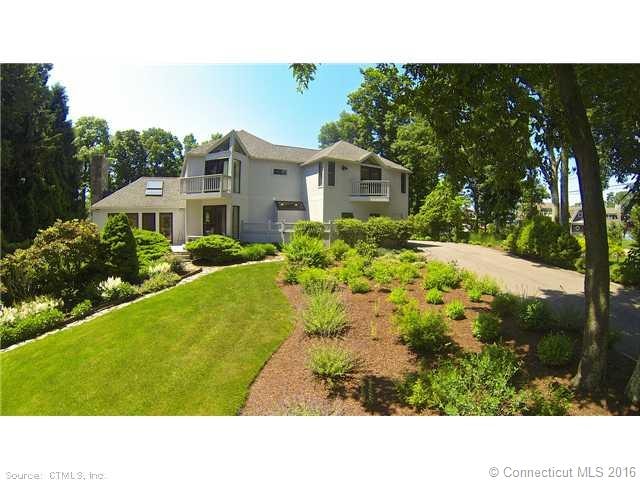
19 Money Point Rd Mystic, CT 06355
Highlights
- Spa
- Open Floorplan
- Finished Attic
- Mystic Middle School Rated A-
- Contemporary Architecture
- Attic
About This Home
As of August 2016Private Association. Waterviews. Individually owned dock. Spacious, light & bright Contemporary fully updated. Granite/center island kitchen. Professionally landscaped. The design brings the outdoors in from every angle. Wraparound porch/decks. Excellent outdoor living space.
Last Agent to Sell the Property
Compass Connecticut, LLC License #REB.0010995 Listed on: 04/27/2015

Last Buyer's Agent
Compass Connecticut, LLC License #REB.0010995 Listed on: 04/27/2015

Home Details
Home Type
- Single Family
Est. Annual Taxes
- $12,161
Year Built
- Built in 1979
Parking
- Driveway
Home Design
- Contemporary Architecture
- Wood Siding
- Vertical Siding
Interior Spaces
- 3,635 Sq Ft Home
- Open Floorplan
- 1 Fireplace
- Thermal Windows
- Unfinished Basement
- Crawl Space
- Finished Attic
- Home Security System
Kitchen
- Oven or Range
- Microwave
- Dishwasher
Bedrooms and Bathrooms
- 4 Bedrooms
- 4 Full Bathrooms
Laundry
- Dryer
- Washer
Schools
- Deans Mills Elementary School
- Mystic Middle School
- Stonington High School
Utilities
- Central Air
- Baseboard Heating
- Heating System Uses Oil
- Heating System Uses Oil Above Ground
- Oil Water Heater
- Cable TV Available
Additional Features
- Spa
- 0.4 Acre Lot
Community Details
- No Home Owners Association
- Masons Island Subdivision
Ownership History
Purchase Details
Purchase Details
Home Financials for this Owner
Home Financials are based on the most recent Mortgage that was taken out on this home.Purchase Details
Home Financials for this Owner
Home Financials are based on the most recent Mortgage that was taken out on this home.Similar Homes in Mystic, CT
Home Values in the Area
Average Home Value in this Area
Purchase History
| Date | Type | Sale Price | Title Company |
|---|---|---|---|
| Quit Claim Deed | -- | None Available | |
| Quit Claim Deed | -- | None Available | |
| Joint Tenancy Deed | $700,000 | -- | |
| Joint Tenancy Deed | $700,000 | -- | |
| Warranty Deed | $812,500 | -- | |
| Warranty Deed | $812,500 | -- |
Mortgage History
| Date | Status | Loan Amount | Loan Type |
|---|---|---|---|
| Previous Owner | $300,000 | Stand Alone Refi Refinance Of Original Loan | |
| Previous Owner | $630,000 | Purchase Money Mortgage | |
| Previous Owner | $82,900 | No Value Available | |
| Previous Owner | $650,000 | Purchase Money Mortgage | |
| Previous Owner | $350,000 | No Value Available |
Property History
| Date | Event | Price | Change | Sq Ft Price |
|---|---|---|---|---|
| 07/09/2025 07/09/25 | For Sale | $1,380,000 | +97.1% | $414 / Sq Ft |
| 08/29/2016 08/29/16 | Sold | $700,000 | -16.6% | $193 / Sq Ft |
| 11/04/2015 11/04/15 | Pending | -- | -- | -- |
| 04/27/2015 04/27/15 | For Sale | $839,000 | -- | $231 / Sq Ft |
Tax History Compared to Growth
Tax History
| Year | Tax Paid | Tax Assessment Tax Assessment Total Assessment is a certain percentage of the fair market value that is determined by local assessors to be the total taxable value of land and additions on the property. | Land | Improvement |
|---|---|---|---|---|
| 2025 | $16,947 | $785,300 | $230,900 | $554,400 |
| 2024 | $16,374 | $785,300 | $230,900 | $554,400 |
| 2023 | $14,960 | $785,300 | $230,900 | $554,400 |
| 2022 | $11,464 | $439,900 | $163,000 | $276,900 |
| 2021 | $11,400 | $439,900 | $163,000 | $276,900 |
| 2020 | $11,068 | $439,900 | $163,000 | $276,900 |
| 2019 | $11,024 | $439,900 | $163,000 | $276,900 |
| 2018 | $10,694 | $439,900 | $163,000 | $276,900 |
| 2017 | $12,526 | $509,000 | $227,200 | $281,800 |
| 2016 | $12,185 | $509,000 | $227,200 | $281,800 |
| 2015 | $11,018 | $480,100 | $227,200 | $252,900 |
| 2014 | $10,591 | $480,100 | $227,200 | $252,900 |
Agents Affiliated with this Home
-
William Turner

Seller's Agent in 2025
William Turner
Berkshire Hathaway Home Services
(860) 501-5453
16 in this area
53 Total Sales
-
Ann Burgess

Seller Co-Listing Agent in 2025
Ann Burgess
Berkshire Hathaway Home Services
(860) 705-3133
13 in this area
38 Total Sales
-
Melinda Carlisle

Seller's Agent in 2016
Melinda Carlisle
Compass Connecticut, LLC
(860) 572-9099
21 in this area
49 Total Sales
Map
Source: SmartMLS
MLS Number: E10039992
APN: STON-000180-000002-000020
- 28 Money Point Rd
- 9 Money Point Rd
- 27 Quarry Rd
- 10-1 Kingfisher Way
- 6-1 Kingfisher Way
- 7 Egret Rd
- 76 Old Rd N
- 58 Old Rd N
- 52 Old Rd N
- 27 Church St
- 11 Pearl St
- 16 Pearl St
- 121 Warren Ave
- 24 Warren Ave
- 108 School St
- 0 High St Unit 24108709
- 19 Prospect Hill Rd
- 850 Noank Rd
- 6 Rogers Dr
- 70 Prospect Hill Rd
