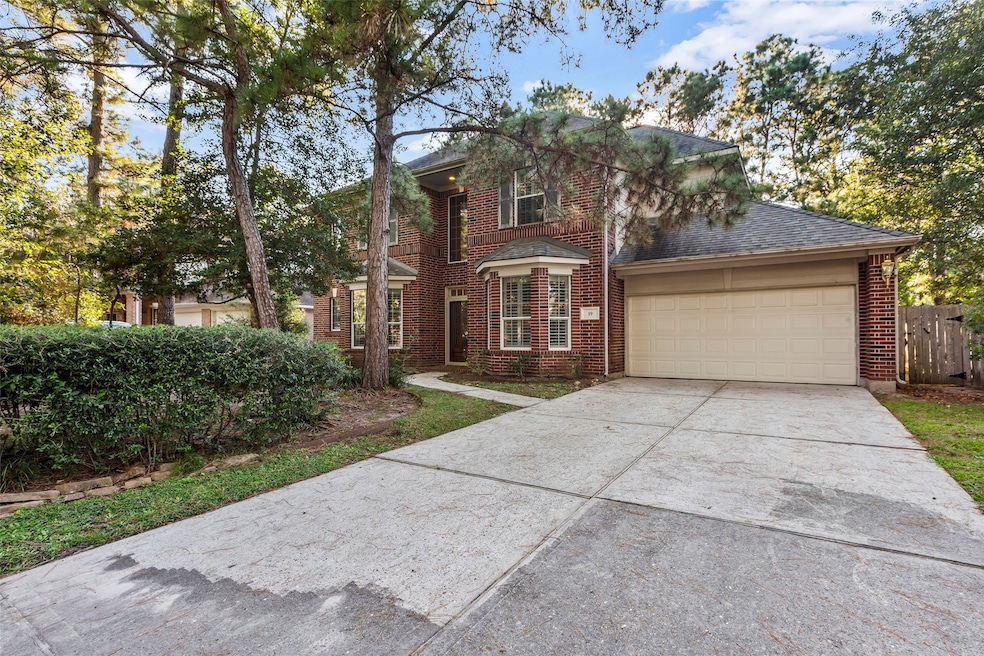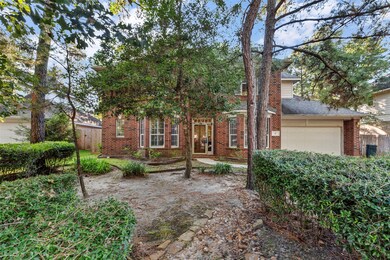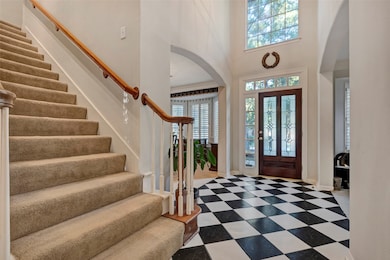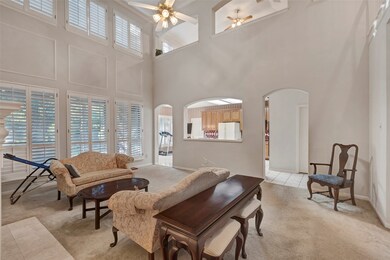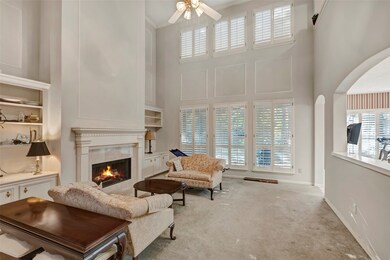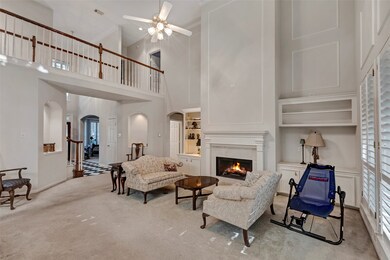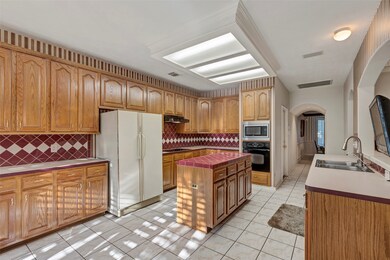
19 N Greenvine Cir Spring, TX 77382
Alden Bridge NeighborhoodHighlights
- Traditional Architecture
- <<bathWSpaHydroMassageTubToken>>
- Community Pool
- Buckalew Elementary School Rated A
- High Ceiling
- 3-minute walk to Maple Glade Park
About This Home
As of April 2025This one won't last! This home in Alden Bridge Village has great potential and awaits your personal touches. Downstairs features a kitchen and nook opening up to the den with soaring ceiling, built-in storage, and gaslog fireplace. The formal dining room, adorned with elegant wainscoting, and the formal living room both feature charming bay windows. Crown molding is found throughout main areas of the house. The ample primary bedroom has high ceilings and large walk-in closet and en-suite bath. Upstairs is a game/flex room and 3 bedrooms, with 2 full bathrooms, one being a Jack and Jill. All windows feature plantation shutters. Garage is a tandem 3 car garage with extra storage space above. Roof is less than 5 years old, HVAC is less than 2 years old and is still within the 10 Year warranty. Furniture and gas dryer negotiable. Zoned to highly rated Woodlands schools in Conroe ISD, close to shopping and dining. Rainbird Sprinkler System.
Last Agent to Sell the Property
Connect Realty.com License #0699697 Listed on: 10/04/2024

Home Details
Home Type
- Single Family
Est. Annual Taxes
- $9,044
Year Built
- Built in 1998
Lot Details
- 8,245 Sq Ft Lot
- South Facing Home
- Back Yard Fenced
- Sprinkler System
Parking
- 3 Car Attached Garage
- Tandem Garage
Home Design
- Traditional Architecture
- Brick Exterior Construction
- Slab Foundation
- Composition Roof
Interior Spaces
- 3,049 Sq Ft Home
- 2-Story Property
- Wired For Sound
- Crown Molding
- High Ceiling
- Gas Log Fireplace
- Formal Entry
- Family Room Off Kitchen
- Living Room
- Breakfast Room
- Dining Room
- Home Office
- Gas Dryer Hookup
Kitchen
- Electric Range
- <<microwave>>
- Dishwasher
Flooring
- Carpet
- Tile
Bedrooms and Bathrooms
- 4 Bedrooms
- En-Suite Primary Bedroom
- Double Vanity
- <<bathWSpaHydroMassageTubToken>>
- <<tubWithShowerToken>>
- Separate Shower
Eco-Friendly Details
- Energy-Efficient Thermostat
- Ventilation
Schools
- Buckalew Elementary School
- Mccullough Junior High School
- The Woodlands High School
Utilities
- Central Heating and Cooling System
- Heating System Uses Gas
- Programmable Thermostat
Community Details
Overview
- Woodlands Alden Bridge Subdivision
Recreation
- Community Pool
Ownership History
Purchase Details
Home Financials for this Owner
Home Financials are based on the most recent Mortgage that was taken out on this home.Purchase Details
Home Financials for this Owner
Home Financials are based on the most recent Mortgage that was taken out on this home.Purchase Details
Purchase Details
Purchase Details
Similar Homes in Spring, TX
Home Values in the Area
Average Home Value in this Area
Purchase History
| Date | Type | Sale Price | Title Company |
|---|---|---|---|
| Warranty Deed | -- | Riverway Title Company | |
| Warranty Deed | -- | First American Title | |
| Special Warranty Deed | -- | None Listed On Document | |
| Warranty Deed | -- | Principal Title | |
| Deed | -- | -- |
Mortgage History
| Date | Status | Loan Amount | Loan Type |
|---|---|---|---|
| Previous Owner | $15,000 | Unknown | |
| Previous Owner | $15,000 | Credit Line Revolving |
Property History
| Date | Event | Price | Change | Sq Ft Price |
|---|---|---|---|---|
| 04/08/2025 04/08/25 | Sold | -- | -- | -- |
| 03/21/2025 03/21/25 | Pending | -- | -- | -- |
| 03/20/2025 03/20/25 | For Sale | $800,000 | +33.6% | $262 / Sq Ft |
| 12/04/2024 12/04/24 | Sold | -- | -- | -- |
| 11/11/2024 11/11/24 | Pending | -- | -- | -- |
| 10/15/2024 10/15/24 | Price Changed | $599,000 | -4.2% | $196 / Sq Ft |
| 10/04/2024 10/04/24 | For Sale | $625,000 | -- | $205 / Sq Ft |
Tax History Compared to Growth
Tax History
| Year | Tax Paid | Tax Assessment Tax Assessment Total Assessment is a certain percentage of the fair market value that is determined by local assessors to be the total taxable value of land and additions on the property. | Land | Improvement |
|---|---|---|---|---|
| 2024 | $3,020 | $537,909 | $90,000 | $447,909 |
| 2023 | $2,917 | $492,440 | $90,000 | $470,740 |
| 2022 | $9,074 | $447,670 | $90,000 | $402,560 |
| 2021 | $8,877 | $406,970 | $37,550 | $369,420 |
| 2020 | $8,959 | $387,290 | $37,550 | $349,740 |
| 2019 | $9,823 | $411,580 | $37,550 | $374,030 |
| 2018 | $7,543 | $377,950 | $37,550 | $340,400 |
| 2017 | $9,131 | $377,950 | $37,550 | $340,400 |
| 2016 | $10,132 | $419,350 | $37,550 | $393,180 |
| 2015 | $5,383 | $381,230 | $37,550 | $371,340 |
| 2014 | $5,383 | $346,570 | $37,550 | $310,530 |
Agents Affiliated with this Home
-
Kristie Carruthers

Seller's Agent in 2025
Kristie Carruthers
Compass RE Texas, LLC - The Heights
(832) 515-3712
10 in this area
41 Total Sales
-
monica marchant
m
Buyer's Agent in 2025
monica marchant
Coldwell Banker Realty - Greater Northwest
1 in this area
21 Total Sales
-
Jon Bouche
J
Seller's Agent in 2024
Jon Bouche
Connect Realty.com
(281) 907-3989
1 in this area
33 Total Sales
-
Stephanie Cox
S
Seller Co-Listing Agent in 2024
Stephanie Cox
Connect Realty.com
(713) 539-7597
1 in this area
10 Total Sales
Map
Source: Houston Association of REALTORS®
MLS Number: 15429480
APN: 9719-37-00700
- 19 Long Springs Place
- 26 W Fairbranch Cir
- 2 Argonne Place
- 19 Empire Forest Place
- 2 Wintergreen Trail
- 8051 Bay Branch Dr Unit 114
- 8051 Bay Branch Dr Unit 423
- 8051 Bay Branch Dr Unit 312
- 8051 Bay Branch Dr Unit 232
- 55 W Fairbranch Cir
- 7 Newland Ct
- 30 Teak Mill Place
- 26 Willow Point Place
- 38 Canoe Birch Place
- 122 S Walden Elms Cir
- 83 Harvest Wind Place
- 70 Harvest Wind Place
- 230 S Walden Elms Cir
- 42 N Belfair Place
- 215 Wisteria Walk Cir
