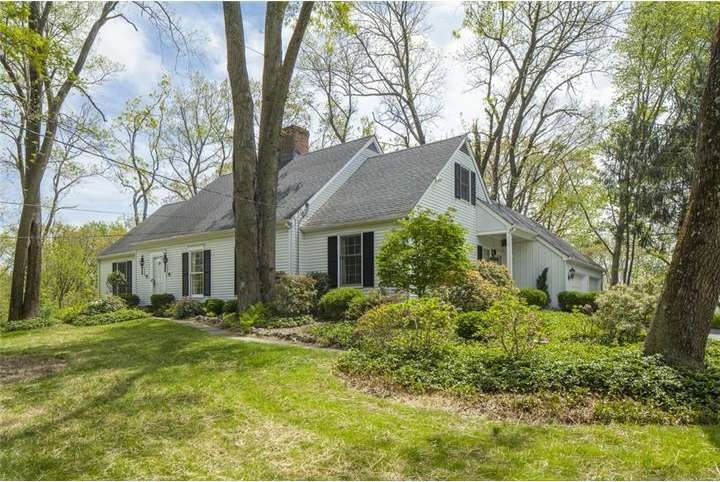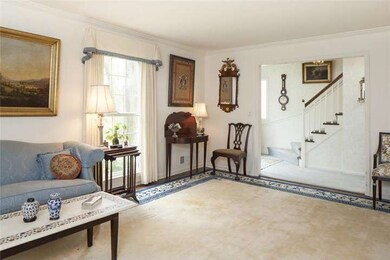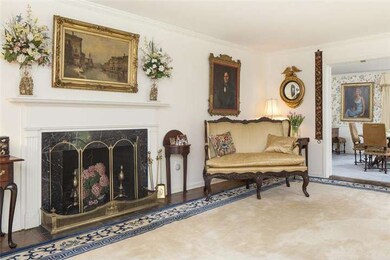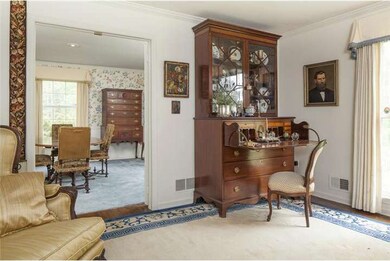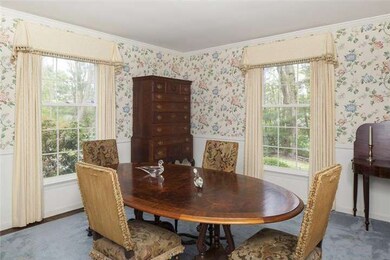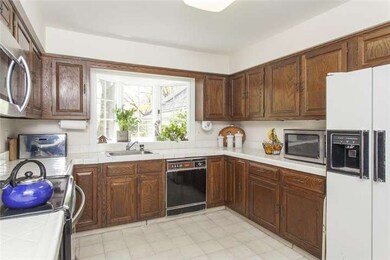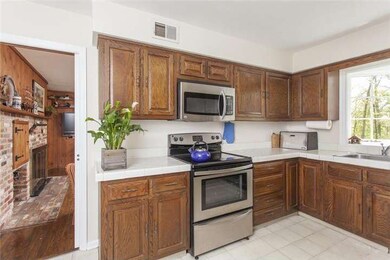
19 Nelson Ridge Rd Princeton, NJ 08540
Highlights
- Cape Cod Architecture
- Wooded Lot
- 2 Car Attached Garage
- Hopewell Valley Central High School Rated A
- No HOA
- Back, Front, and Side Yard
About This Home
As of July 2015Just across the township line with a Princeton address, a well-cared for home is poised on the brow of a gentle slope in a lushly-planted landscape that is enchanting. The interior welcomes the view from many rooms and offers the perfect balance between formal and casual living. Enter through the front entry hall near the elegant living room with one of three fireplaces or from the side door into an organized mudroom with laundry and access to the garage. A bluestone patio is reached via sliders from the timber paneled family room. A functional, user-friendly kitchen is adjacent. With a classic Cape Cod floor plan, there are two bedrooms and a full bath on the first floor. Upstairs, a hideaway for the master of the house includes a den alongside a palatial homeowner's suite. A sanctuary that's on par with a five-star hotel, find bedroom, sitting room, dressing room, walk-in closets, fireplace and a bath here. A finished basement adds yet another layer of living space in this timeless, character-filled home.
Last Agent to Sell the Property
Callaway Henderson Sotheby's Int'l-Princeton License #AB066208 Listed on: 05/13/2013

Co-Listed By
ELEANOR HUGHES
Callaway Henderson Sotheby's Int'l-Princeton
Home Details
Home Type
- Single Family
Est. Annual Taxes
- $13,328
Year Built
- Built in 1977
Lot Details
- 2.3 Acre Lot
- Lot Dimensions are 9999 x 9999
- Irregular Lot
- Sloped Lot
- Wooded Lot
- Back, Front, and Side Yard
- Property is in good condition
- Property is zoned R150
Parking
- 2 Car Attached Garage
- Driveway
- On-Street Parking
Home Design
- Cape Cod Architecture
- Aluminum Siding
Interior Spaces
- Property has 2 Levels
- Family Room
- Living Room
- Dining Room
- Finished Basement
- Basement Fills Entire Space Under The House
- Laundry on main level
Bedrooms and Bathrooms
- 3 Bedrooms
- En-Suite Primary Bedroom
- En-Suite Bathroom
- 2 Full Bathrooms
Outdoor Features
- Patio
Schools
- Hopewell Elementary School
- Timberlane Middle School
- Central High School
Utilities
- Cooling System Mounted In Outer Wall Opening
- Heating System Uses Oil
- Well
- Electric Water Heater
- On Site Septic
Community Details
- No Home Owners Association
Listing and Financial Details
- Tax Lot 00076
- Assessor Parcel Number 06-00040-00076
Ownership History
Purchase Details
Home Financials for this Owner
Home Financials are based on the most recent Mortgage that was taken out on this home.Purchase Details
Home Financials for this Owner
Home Financials are based on the most recent Mortgage that was taken out on this home.Similar Homes in Princeton, NJ
Home Values in the Area
Average Home Value in this Area
Purchase History
| Date | Type | Sale Price | Title Company |
|---|---|---|---|
| Bargain Sale Deed | $585,000 | Multiple | |
| Deed | $547,000 | None Available |
Mortgage History
| Date | Status | Loan Amount | Loan Type |
|---|---|---|---|
| Open | $406,021 | New Conventional | |
| Closed | $438,750 | New Conventional | |
| Previous Owner | $415,000 | New Conventional | |
| Previous Owner | $100,000 | Credit Line Revolving |
Property History
| Date | Event | Price | Change | Sq Ft Price |
|---|---|---|---|---|
| 07/01/2015 07/01/15 | Sold | $585,000 | -4.9% | $195 / Sq Ft |
| 05/19/2015 05/19/15 | Pending | -- | -- | -- |
| 04/16/2015 04/16/15 | Price Changed | $615,000 | -2.2% | $205 / Sq Ft |
| 12/01/2014 12/01/14 | For Sale | $629,000 | +15.0% | $210 / Sq Ft |
| 07/12/2013 07/12/13 | Sold | $547,000 | -0.4% | -- |
| 07/07/2013 07/07/13 | Pending | -- | -- | -- |
| 04/16/2013 04/16/13 | For Sale | $549,000 | -- | -- |
Tax History Compared to Growth
Tax History
| Year | Tax Paid | Tax Assessment Tax Assessment Total Assessment is a certain percentage of the fair market value that is determined by local assessors to be the total taxable value of land and additions on the property. | Land | Improvement |
|---|---|---|---|---|
| 2024 | $19,354 | $633,300 | $304,500 | $328,800 |
| 2023 | $19,354 | $633,300 | $304,500 | $328,800 |
| 2022 | $18,955 | $633,300 | $304,500 | $328,800 |
| 2021 | $18,807 | $614,800 | $286,000 | $328,800 |
| 2020 | $18,352 | $614,800 | $286,000 | $328,800 |
| 2019 | $17,236 | $591,900 | $256,000 | $335,900 |
| 2018 | $16,362 | $572,500 | $256,000 | $316,500 |
| 2017 | $15,916 | $572,500 | $256,000 | $316,500 |
| 2016 | $14,601 | $555,600 | $256,000 | $299,600 |
| 2015 | $14,751 | $549,600 | $256,000 | $293,600 |
| 2014 | $14,290 | $549,600 | $256,000 | $293,600 |
Agents Affiliated with this Home
-
N
Seller's Agent in 2015
Nancy Goldfuss
BHHS Fox & Roach
-
B
Buyer's Agent in 2015
Barbara Rose
Callaway Henderson Sotheby's Int'l-Princeton
-

Seller's Agent in 2013
Susan Hughes
Callaway Henderson Sotheby's Int'l-Princeton
(609) 213-5556
88 Total Sales
-
E
Seller Co-Listing Agent in 2013
ELEANOR HUGHES
Callaway Henderson Sotheby's Int'l-Princeton
-

Buyer's Agent in 2013
Amy Granato
Callaway Henderson Sotheby's Int'l-Princeton
(917) 848-8345
89 Total Sales
Map
Source: Bright MLS
MLS Number: 1003447150
APN: 06-00040-0000-00076
- 23 Nelson Ridge Rd
- 920 Cherry Valley Rd
- 333 Carter Rd
- 5299 Province Line Rd
- 82 Aunt Molly Rd
- 56 Cradle Rock Rd
- 73 Bayberry Rd
- 81 Pheasant Hill Rd
- 18 Katies Pond Rd
- 600 Pretty Brook Rd
- 111 Weldon Way
- 111 Howard Way
- 26 Honey Brook Dr
- 100 Weldon Way
- 280 Carter Rd
- 272 Carter Rd
- 300 Brooks Bend
- 563 Cherry Valley Rd
- 3 Western Pine St
- 111 E Prospect St
