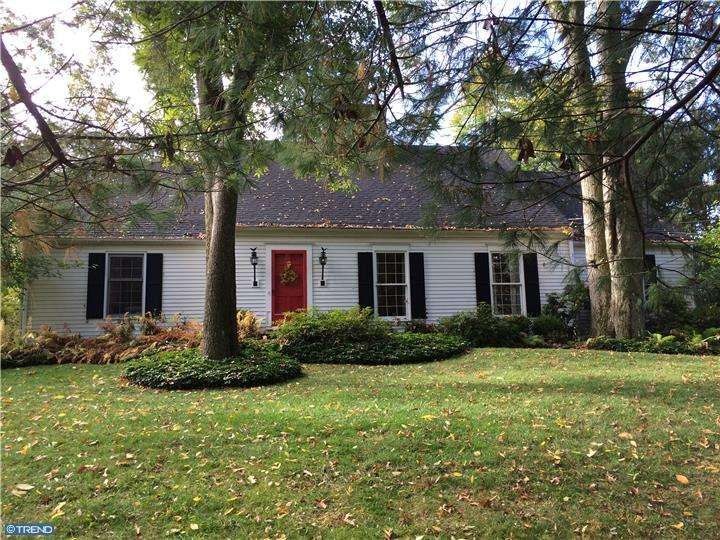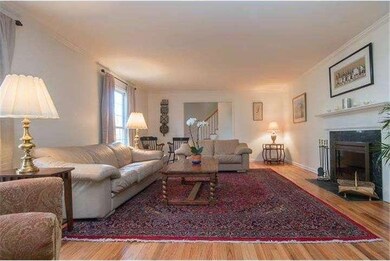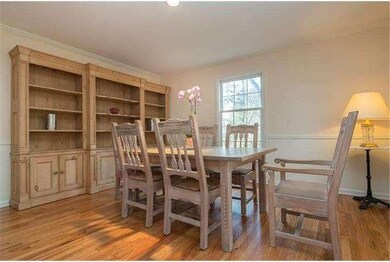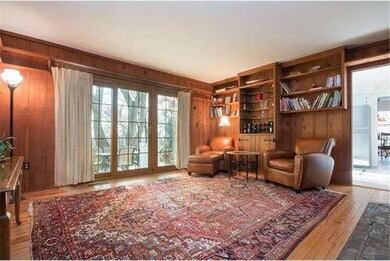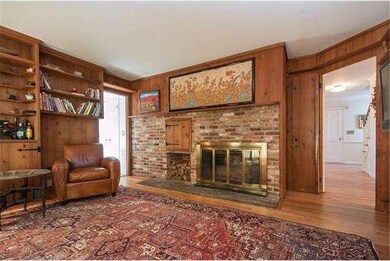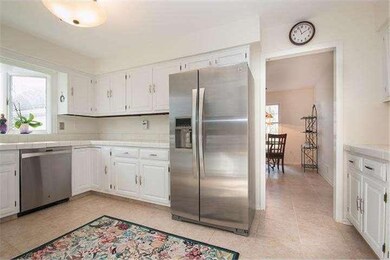
19 Nelson Ridge Rd Princeton, NJ 08540
Highlights
- Cape Cod Architecture
- Wooded Lot
- No HOA
- Hopewell Valley Central High School Rated A
- Wood Flooring
- Skylights
About This Home
As of July 2015Prominently situated on a large premium lot with mature trees, old stone walls and gorgeous views, this pristine custom built cape cod offers nearly 3000 square feet of living space. Amenities include: three fireplaces, newly refinished hardwood floors, entire interior freshly painted, new ceiling lights throughout, new carpet in study, new stainless steel appliances, new floor in kitchen and breakfast room, new central A/C, private master suite with sitting room,fireplace and dressing room, partially finished basement room, bluestone patio, lush landscaping, rebuilt septic system, rebuilt garage,and a Princeton address. In addition, wood paneling in the family room, beautiful moldings and built-ins add character and attest to the quality of this lovely home, which is within minutes of downtown Princeton.
Last Agent to Sell the Property
Nancy Goldfuss
BHHS Fox & Roach - Princeton Listed on: 12/01/2014

Last Buyer's Agent
Barbara Rose
Callaway Henderson Sotheby's Int'l-Princeton
Home Details
Home Type
- Single Family
Est. Annual Taxes
- $14,289
Year Built
- Built in 1977
Lot Details
- 2.3 Acre Lot
- Wooded Lot
- Property is zoned R150
Parking
- 2 Car Attached Garage
- 3 Open Parking Spaces
Home Design
- Cape Cod Architecture
- Shingle Roof
- Aluminum Siding
- Concrete Perimeter Foundation
Interior Spaces
- 2,994 Sq Ft Home
- Property has 2 Levels
- Skylights
- Brick Fireplace
- Family Room
- Living Room
- Dining Room
- Basement Fills Entire Space Under The House
- Attic Fan
- Laundry on main level
Kitchen
- Eat-In Kitchen
- Butlers Pantry
- Built-In Microwave
- Dishwasher
Flooring
- Wood
- Tile or Brick
Bedrooms and Bathrooms
- 3 Bedrooms
- En-Suite Primary Bedroom
- En-Suite Bathroom
- 2 Full Bathrooms
Schools
- Hopewell Elementary School
- Timberlane Middle School
- Central High School
Utilities
- Forced Air Heating and Cooling System
- Heating System Uses Oil
- 200+ Amp Service
- Well
- Electric Water Heater
- On Site Septic
Community Details
- No Home Owners Association
Listing and Financial Details
- Tax Lot 00076
- Assessor Parcel Number 06-00040-00076
Ownership History
Purchase Details
Home Financials for this Owner
Home Financials are based on the most recent Mortgage that was taken out on this home.Purchase Details
Home Financials for this Owner
Home Financials are based on the most recent Mortgage that was taken out on this home.Similar Homes in Princeton, NJ
Home Values in the Area
Average Home Value in this Area
Purchase History
| Date | Type | Sale Price | Title Company |
|---|---|---|---|
| Bargain Sale Deed | $585,000 | Multiple | |
| Deed | $547,000 | None Available |
Mortgage History
| Date | Status | Loan Amount | Loan Type |
|---|---|---|---|
| Open | $406,021 | New Conventional | |
| Closed | $438,750 | New Conventional | |
| Previous Owner | $415,000 | New Conventional | |
| Previous Owner | $100,000 | Credit Line Revolving |
Property History
| Date | Event | Price | Change | Sq Ft Price |
|---|---|---|---|---|
| 07/01/2015 07/01/15 | Sold | $585,000 | -4.9% | $195 / Sq Ft |
| 05/19/2015 05/19/15 | Pending | -- | -- | -- |
| 04/16/2015 04/16/15 | Price Changed | $615,000 | -2.2% | $205 / Sq Ft |
| 12/01/2014 12/01/14 | For Sale | $629,000 | +15.0% | $210 / Sq Ft |
| 07/12/2013 07/12/13 | Sold | $547,000 | -0.4% | -- |
| 07/07/2013 07/07/13 | Pending | -- | -- | -- |
| 04/16/2013 04/16/13 | For Sale | $549,000 | -- | -- |
Tax History Compared to Growth
Tax History
| Year | Tax Paid | Tax Assessment Tax Assessment Total Assessment is a certain percentage of the fair market value that is determined by local assessors to be the total taxable value of land and additions on the property. | Land | Improvement |
|---|---|---|---|---|
| 2024 | $19,354 | $633,300 | $304,500 | $328,800 |
| 2023 | $19,354 | $633,300 | $304,500 | $328,800 |
| 2022 | $18,955 | $633,300 | $304,500 | $328,800 |
| 2021 | $18,807 | $614,800 | $286,000 | $328,800 |
| 2020 | $18,352 | $614,800 | $286,000 | $328,800 |
| 2019 | $17,236 | $591,900 | $256,000 | $335,900 |
| 2018 | $16,362 | $572,500 | $256,000 | $316,500 |
| 2017 | $15,916 | $572,500 | $256,000 | $316,500 |
| 2016 | $14,601 | $555,600 | $256,000 | $299,600 |
| 2015 | $14,751 | $549,600 | $256,000 | $293,600 |
| 2014 | $14,290 | $549,600 | $256,000 | $293,600 |
Agents Affiliated with this Home
-
N
Seller's Agent in 2015
Nancy Goldfuss
BHHS Fox & Roach
-
B
Buyer's Agent in 2015
Barbara Rose
Callaway Henderson Sotheby's Int'l-Princeton
-

Seller's Agent in 2013
Susan Hughes
Callaway Henderson Sotheby's Int'l-Princeton
(609) 213-5556
88 Total Sales
-
E
Seller Co-Listing Agent in 2013
ELEANOR HUGHES
Callaway Henderson Sotheby's Int'l-Princeton
-

Buyer's Agent in 2013
Amy Granato
Callaway Henderson Sotheby's Int'l-Princeton
(917) 848-8345
89 Total Sales
Map
Source: Bright MLS
MLS Number: 1003164152
APN: 06-00040-0000-00076
- 23 Nelson Ridge Rd
- 920 Cherry Valley Rd
- 333 Carter Rd
- 5299 Province Line Rd
- 82 Aunt Molly Rd
- 56 Cradle Rock Rd
- 73 Bayberry Rd
- 81 Pheasant Hill Rd
- 18 Katies Pond Rd
- 600 Pretty Brook Rd
- 111 Weldon Way
- 111 Howard Way
- 26 Honey Brook Dr
- 100 Weldon Way
- 280 Carter Rd
- 272 Carter Rd
- 300 Brooks Bend
- 563 Cherry Valley Rd
- 3 Western Pine St
- 111 E Prospect St
