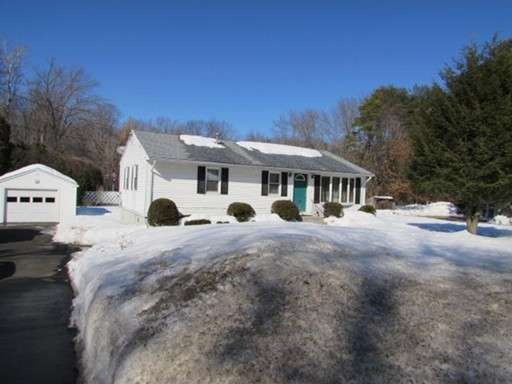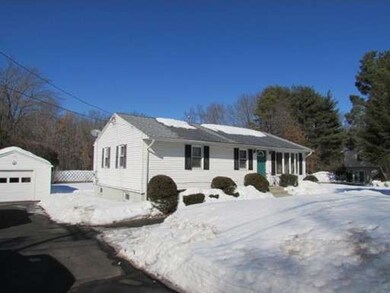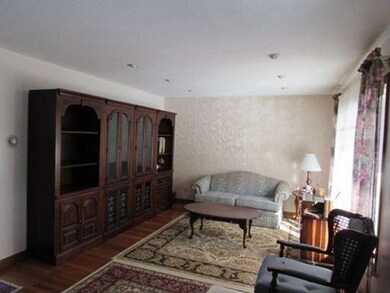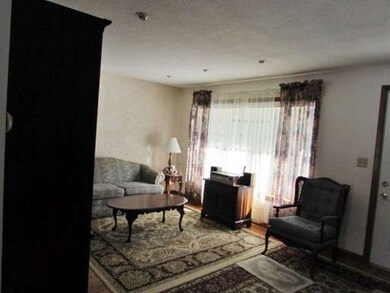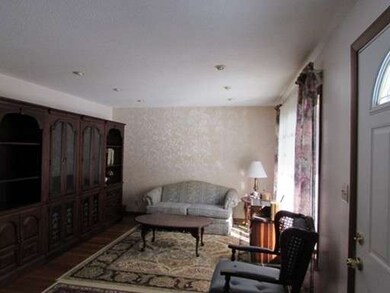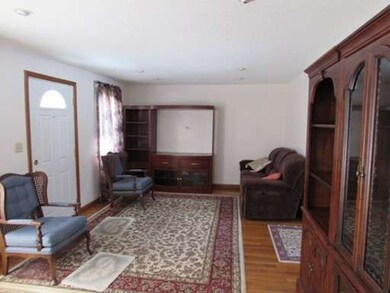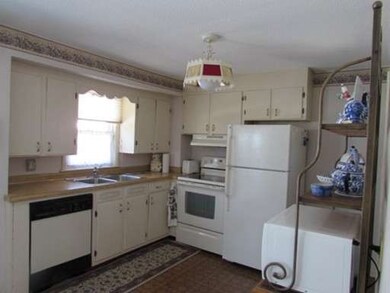19 New Ludlow Rd Granby, MA 01033
Granby NeighborhoodAbout This Home
As of January 2020Spacious Ranch! The over sized living room is ready for your family gatherings! Enjoy coffee on the large deck looking out on private back yard! Spacious eat in kitchen is open to living room making entertaining easy! Master bedroom was expanded to include a wall of closets to fit all your storage needs. The walk out basement is ready for your finishing touches to make your home complete, family room, guest room, man cave or all of the above! This meticulously maintained home is worth a look, you will be pleasantly surprised! New septic to be installed prior to closing!
Last Buyer's Agent
Kristine Whitehouse
Park Square Realty License #452504073
Map
Home Details
Home Type
Single Family
Est. Annual Taxes
$3,693
Year Built
1957
Lot Details
0
Listing Details
- Lot Description: Paved Drive, Fenced/Enclosed
- Other Agent: 1.00
- Special Features: None
- Property Sub Type: Detached
- Year Built: 1957
Interior Features
- Appliances: Range, Dishwasher, Refrigerator
- Has Basement: Yes
- Number of Rooms: 4
- Amenities: Public Transportation, Shopping, Park, Conservation Area, Highway Access, House of Worship, Public School
- Electric: Circuit Breakers
- Energy: Insulated Windows
- Flooring: Wood, Vinyl, Wall to Wall Carpet
- Insulation: Full
- Interior Amenities: Cable Available
- Basement: Full, Partially Finished, Walk Out, Interior Access, Concrete Floor
- Bedroom 2: First Floor
- Bathroom #1: First Floor
- Kitchen: First Floor
- Laundry Room: Basement
- Living Room: First Floor
- Master Bedroom: First Floor
- Master Bedroom Description: Closet, Flooring - Hardwood
Exterior Features
- Roof: Asphalt/Fiberglass Shingles
- Construction: Frame
- Exterior: Vinyl
- Exterior Features: Deck, Gutters, Fenced Yard
- Foundation: Poured Concrete
Garage/Parking
- Garage Parking: Detached
- Garage Spaces: 1
- Parking: Off-Street, Paved Driveway
- Parking Spaces: 6
Utilities
- Cooling: Central Air
- Heating: Forced Air, Gas
- Cooling Zones: 1
- Heat Zones: 1
- Hot Water: Natural Gas, Leased Heater
- Utility Connections: for Electric Range, for Electric Dryer, Washer Hookup
Condo/Co-op/Association
- HOA: No
Lot Info
- Assessor Parcel Number: M:0005E B:00000A L:000002
Home Values in the Area
Average Home Value in this Area
Property History
| Date | Event | Price | Change | Sq Ft Price |
|---|---|---|---|---|
| 01/31/2020 01/31/20 | Sold | $214,900 | +2.4% | $220 / Sq Ft |
| 10/14/2019 10/14/19 | Pending | -- | -- | -- |
| 09/27/2019 09/27/19 | For Sale | $209,900 | +31.3% | $215 / Sq Ft |
| 08/06/2015 08/06/15 | Sold | $159,900 | 0.0% | $164 / Sq Ft |
| 07/02/2015 07/02/15 | Pending | -- | -- | -- |
| 04/17/2015 04/17/15 | For Sale | $159,900 | 0.0% | $164 / Sq Ft |
| 03/25/2015 03/25/15 | Off Market | $159,900 | -- | -- |
| 03/09/2015 03/09/15 | For Sale | $159,900 | -- | $164 / Sq Ft |
Tax History
| Year | Tax Paid | Tax Assessment Tax Assessment Total Assessment is a certain percentage of the fair market value that is determined by local assessors to be the total taxable value of land and additions on the property. | Land | Improvement |
|---|---|---|---|---|
| 2025 | $3,693 | $240,300 | $47,600 | $192,700 |
| 2024 | $4,458 | $290,800 | $44,900 | $245,900 |
| 2023 | $4,209 | $246,000 | $40,000 | $206,000 |
| 2022 | $3,972 | $208,400 | $40,000 | $168,400 |
| 2021 | $3,245 | $163,500 | $40,000 | $123,500 |
| 2020 | $3,139 | $158,800 | $38,800 | $120,000 |
| 2019 | $3,038 | $156,900 | $48,400 | $108,500 |
| 2018 | $2,938 | $147,400 | $48,400 | $99,000 |
| 2017 | $2,668 | $147,400 | $48,400 | $99,000 |
| 2016 | $2,580 | $136,700 | $44,700 | $92,000 |
| 2015 | $2,503 | $136,700 | $44,700 | $92,000 |
Mortgage History
| Date | Status | Loan Amount | Loan Type |
|---|---|---|---|
| Previous Owner | $17,911 | FHA | |
| Previous Owner | $211,007 | FHA | |
| Previous Owner | $151,905 | New Conventional |
Deed History
| Date | Type | Sale Price | Title Company |
|---|---|---|---|
| Quit Claim Deed | -- | None Available | |
| Fiduciary Deed | $159,900 | -- |
Source: MLS Property Information Network (MLS PIN)
MLS Number: 71799229
APN: GRAN-000005EA000000-000002
- 87 Morgan St
- Lot 3 Morgan St
- 47 Pine Grove Dr
- 151 Abbey St
- 80 R East St
- 6 Victoria Ln
- 12 Hickory Place
- 242 East St
- 236 East St
- 101 Ann St
- 540 Granby Rd Unit 2
- 540 Granby Rd Unit 74D
- 540 Granby Rd Unit 109
- 144 Deane St
- 51 South St
- 42 Mountain View St
- 0 Blanchard St
- 7 Susan Ave
- 86 Boucher Cir
- 81 Mccarthy Ave
