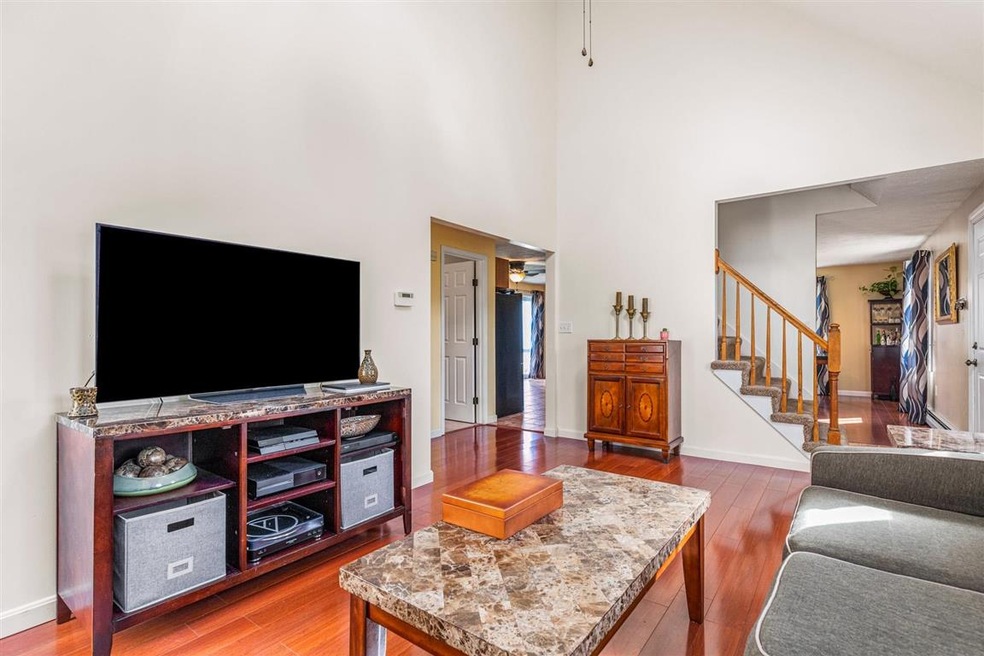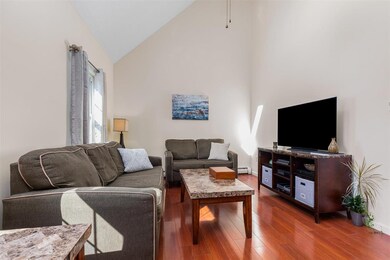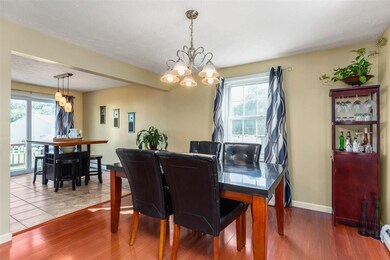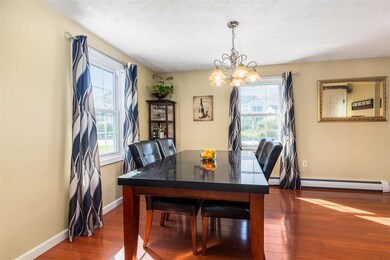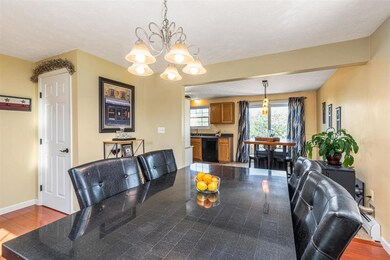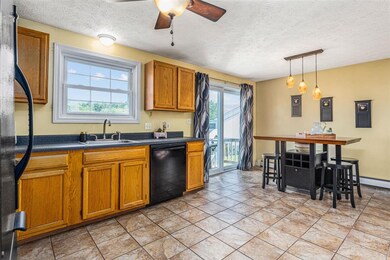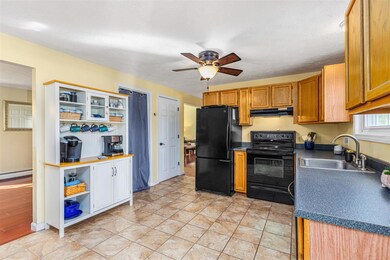
Highlights
- Cape Cod Architecture
- Corner Lot
- Hot Water Heating System
- Deck
- Landscaped
- High Speed Internet
About This Home
As of December 2021BACK ON MARKET due to buyer's financing. Second opportunity! This 3 bedroom, 2 bathroom move-in ready Cape is located on a corner lot in a sought after Dover neighborhood. The first floor has a desirable floor plan with an eat-in kitchen with tile floors, pantry and direct access to the back yard/deck. The kitchen is also open to the formal dining room in the front of the house. The first floor also has a large family room with vaulted ceilings, a FULL bathroom and a 1st floor bedroom. The second floor has two bedrooms, including a large master bedroom and a fully updated bathroom with tile shower. Other highlights include a pellet stove on the first floor to save on heating costs, hardwood floors, and an abundance of natural sunlight. The full basement has plenty of STORAGE space and still room for a home office, playroom, gym, craft room, etc. This home is freshly painted with neutral colors and is clean inside and out for the next homeowner. Come take a look at the welcoming neighborhood with open common areas… A must see!
Last Agent to Sell the Property
Duston Leddy Real Estate License #068582 Listed on: 09/15/2021
Home Details
Home Type
- Single Family
Est. Annual Taxes
- $6,454
Year Built
- Built in 1993
Lot Details
- 8,712 Sq Ft Lot
- Landscaped
- Corner Lot
- Level Lot
- Property is zoned R-40
HOA Fees
- $45 Monthly HOA Fees
Parking
- Paved Parking
Home Design
- Cape Cod Architecture
- Concrete Foundation
- Wood Frame Construction
- Shingle Roof
- Vinyl Siding
Interior Spaces
- 2-Story Property
Bedrooms and Bathrooms
- 3 Bedrooms
Unfinished Basement
- Basement Fills Entire Space Under The House
- Interior Basement Entry
Outdoor Features
- Deck
Schools
- Dover Middle School
- Dover High School
Utilities
- Hot Water Heating System
- Heating System Uses Gas
- Private Sewer
- High Speed Internet
Community Details
- Association fees include plowing
- Cornerstone Crossing Subdivision
Listing and Financial Details
- Tax Block 23
Ownership History
Purchase Details
Home Financials for this Owner
Home Financials are based on the most recent Mortgage that was taken out on this home.Purchase Details
Home Financials for this Owner
Home Financials are based on the most recent Mortgage that was taken out on this home.Purchase Details
Home Financials for this Owner
Home Financials are based on the most recent Mortgage that was taken out on this home.Purchase Details
Home Financials for this Owner
Home Financials are based on the most recent Mortgage that was taken out on this home.Similar Homes in Dover, NH
Home Values in the Area
Average Home Value in this Area
Purchase History
| Date | Type | Sale Price | Title Company |
|---|---|---|---|
| Warranty Deed | $390,000 | None Available | |
| Quit Claim Deed | -- | -- | |
| Warranty Deed | $190,000 | -- | |
| Warranty Deed | $190,000 | -- | |
| Warranty Deed | $126,000 | -- | |
| Warranty Deed | $126,000 | -- |
Mortgage History
| Date | Status | Loan Amount | Loan Type |
|---|---|---|---|
| Open | $391,737 | Purchase Money Mortgage | |
| Previous Owner | $50,000 | New Conventional | |
| Previous Owner | $100,800 | No Value Available | |
| Closed | $0 | No Value Available |
Property History
| Date | Event | Price | Change | Sq Ft Price |
|---|---|---|---|---|
| 12/03/2021 12/03/21 | Sold | $390,000 | +2.7% | $276 / Sq Ft |
| 10/09/2021 10/09/21 | Pending | -- | -- | -- |
| 10/03/2021 10/03/21 | For Sale | $379,900 | 0.0% | $269 / Sq Ft |
| 09/28/2021 09/28/21 | Pending | -- | -- | -- |
| 09/15/2021 09/15/21 | For Sale | $379,900 | +99.9% | $269 / Sq Ft |
| 05/22/2012 05/22/12 | Sold | $190,000 | -2.6% | $139 / Sq Ft |
| 04/04/2012 04/04/12 | Pending | -- | -- | -- |
| 01/29/2012 01/29/12 | For Sale | $195,000 | -- | $143 / Sq Ft |
Tax History Compared to Growth
Tax History
| Year | Tax Paid | Tax Assessment Tax Assessment Total Assessment is a certain percentage of the fair market value that is determined by local assessors to be the total taxable value of land and additions on the property. | Land | Improvement |
|---|---|---|---|---|
| 2024 | $7,793 | $428,900 | $168,000 | $260,900 |
| 2023 | $6,975 | $373,000 | $144,000 | $229,000 |
| 2022 | $6,952 | $350,400 | $144,000 | $206,400 |
| 2021 | $6,536 | $301,200 | $120,000 | $181,200 |
| 2020 | $6,454 | $259,700 | $112,000 | $147,700 |
| 2019 | $6,167 | $244,800 | $100,000 | $144,800 |
| 2018 | $5,428 | $217,800 | $84,000 | $133,800 |
| 2017 | $5,226 | $202,000 | $72,000 | $130,000 |
| 2016 | $4,764 | $181,200 | $63,000 | $118,200 |
| 2015 | $4,747 | $178,400 | $63,000 | $115,400 |
| 2014 | $4,749 | $182,600 | $67,200 | $115,400 |
| 2011 | $4,486 | $178,600 | $62,700 | $115,900 |
Agents Affiliated with this Home
-
Dan Hickman

Seller's Agent in 2021
Dan Hickman
Duston Leddy Real Estate
(603) 953-5930
40 in this area
101 Total Sales
-
Carol Camp

Buyer's Agent in 2021
Carol Camp
Carey Giampa, LLC/Rye
(603) 365-1980
12 in this area
82 Total Sales
-
Catherine Youngs

Seller's Agent in 2012
Catherine Youngs
Century 21 NE Group
(603) 502-8490
5 in this area
46 Total Sales
-
Sally Steward

Buyer's Agent in 2012
Sally Steward
KW Coastal and Lakes & Mountains Realty
(603) 781-9852
2 in this area
79 Total Sales
Map
Source: PrimeMLS
MLS Number: 4882522
APN: DOVR-000018-000000-023000B
- 126 County Farm Cross Rd
- 108 Boxwood Ln
- 512 Sixth St
- 24 Gladiola Way
- 252 Long Hill Rd
- 55 Shady Hill Dr
- 52 Pumpkin Hollow Rd
- 246 Blackwater Rd
- 284 Tolend Rd
- 203 Blackwater Rd
- 28 Maplewood Ave
- 175 Blackwater Rd
- 2 Alex Ct
- 4 Mones Folly
- 34 Northfield Dr
- 80 Glenwood Ave
- 1 Mones Folly
- 125 Deer Ridge Dr
- 12 Auburn St
- 14 Auburn St
