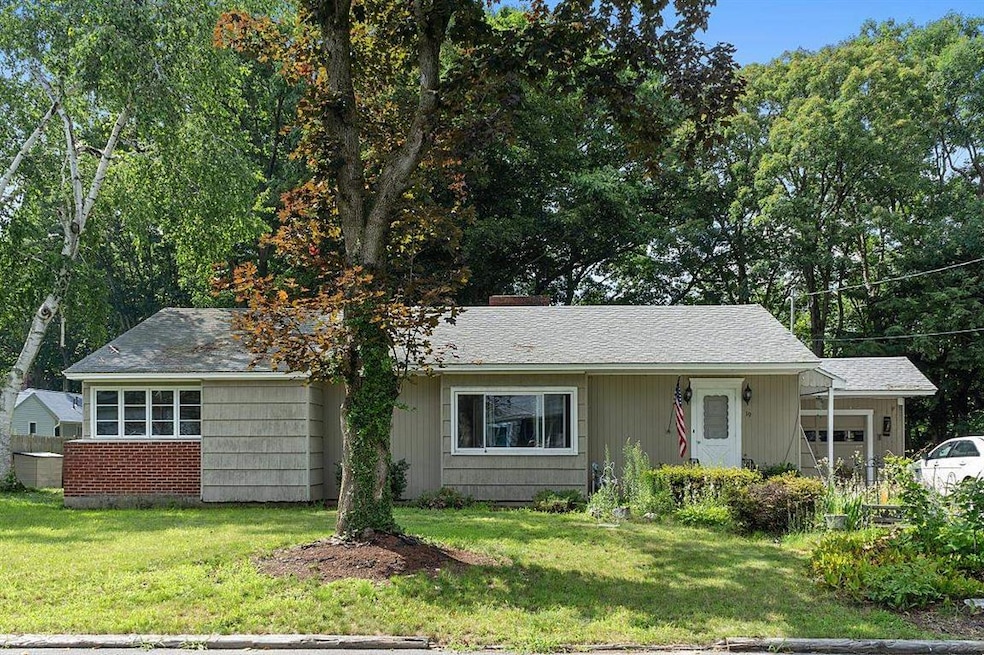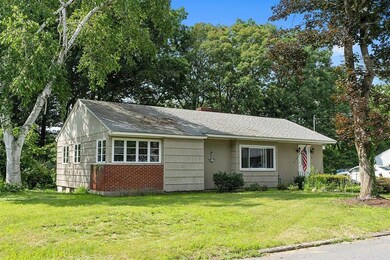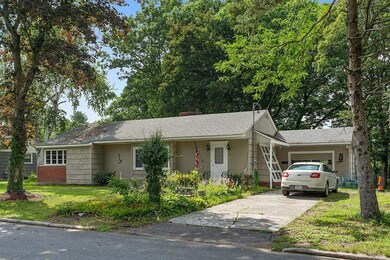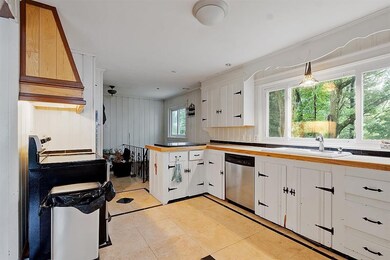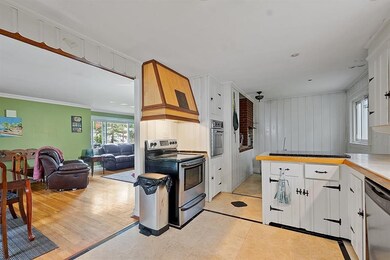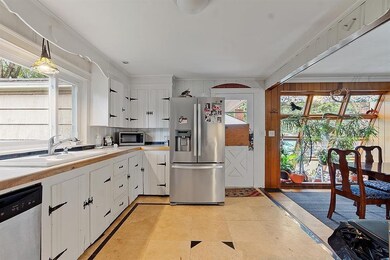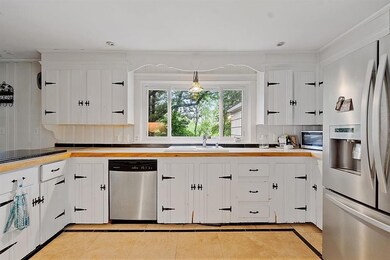
19 Oakland Ave Unit 56 Nashua, NH 03060
South End Nashua NeighborhoodEstimated Value: $475,000 - $561,000
Highlights
- Deck
- 1 Car Attached Garage
- Forced Air Heating System
- Wood Flooring
- Landscaped
- High Speed Internet
About This Home
As of September 2021Settled along a quiet dead-end street near the heart of Nashua, this three-bedroom open concept ranch is awaiting its new owners. Entertain your way and cook for those in your household as well as guests in the large kitchen with bright white cabinets and plenty of counter space. Recline in the adjacent living room and combination dining room that includes large windows, bright lighting, and a wood-burning fireplace to cozy up next to on cooler evenings. Reclaim the outdoors again with the oversized private backyard that abuts conservation land with walking trails, stunning wildlife, and foliage. Dine al-fresco with summer BBQs while enjoying the peaceful sunset. A large master suite with a full bath can be located on the lower level of the home with walkout access to the backyard - ideal for added privacy or a generational living situation. The additional two bedrooms are located on the main level. Notable property highlights include central A/C, hardwood flooring, first-floor laundry, Newpro windows, and much more. Conveniently located minutes to local schools, Rivier College, and many offices - a commuters dream! Your next adventure awaits you on Oakland Avenue. showings begin sat 7/17/21 at the open house .
Last Agent to Sell the Property
Coldwell Banker Realty Portsmouth NH License #069740 Listed on: 07/15/2021

Last Buyer's Agent
Anderson and Purnell RE Group
Coldwell Banker Realty Bedford NH
Home Details
Home Type
- Single Family
Est. Annual Taxes
- $3,302
Year Built
- Built in 1958
Lot Details
- 0.28 Acre Lot
- Landscaped
- Lot Sloped Up
- Property is zoned RA
Parking
- 1 Car Attached Garage
Home Design
- Poured Concrete
- Wood Frame Construction
- Shingle Roof
- Wood Siding
Interior Spaces
- 1-Story Property
- Finished Basement
- Walk-Out Basement
Kitchen
- Stove
- Dishwasher
Flooring
- Wood
- Carpet
Bedrooms and Bathrooms
- 3 Bedrooms
- 3 Full Bathrooms
Outdoor Features
- Deck
Utilities
- Forced Air Heating System
- Heating System Uses Natural Gas
- 200+ Amp Service
- Natural Gas Water Heater
- High Speed Internet
- Cable TV Available
Ownership History
Purchase Details
Home Financials for this Owner
Home Financials are based on the most recent Mortgage that was taken out on this home.Purchase Details
Home Financials for this Owner
Home Financials are based on the most recent Mortgage that was taken out on this home.Purchase Details
Home Financials for this Owner
Home Financials are based on the most recent Mortgage that was taken out on this home.Purchase Details
Home Financials for this Owner
Home Financials are based on the most recent Mortgage that was taken out on this home.Purchase Details
Similar Homes in Nashua, NH
Home Values in the Area
Average Home Value in this Area
Purchase History
| Date | Buyer | Sale Price | Title Company |
|---|---|---|---|
| Bellantoni Lisa S | $355,000 | None Available | |
| Deschene Melanie D | $279,933 | -- | |
| Phillips-Haridy Marcy L | $266,100 | -- | |
| Shannak Kamal | $287,500 | -- | |
| Dwyer-Bergeron Diana | $220,000 | -- |
Mortgage History
| Date | Status | Borrower | Loan Amount |
|---|---|---|---|
| Open | Bellantoni Lisa S | $75,000 | |
| Previous Owner | Deschene Melanie D | $229,900 | |
| Previous Owner | Dwyer-Bergeron Diana | $262,563 | |
| Previous Owner | Dwyer-Bergeron Diana | $228,000 | |
| Previous Owner | Dwyer-Bergeron Diana | $228,100 | |
| Previous Owner | Dwyer-Bergeron Diana | $230,000 |
Property History
| Date | Event | Price | Change | Sq Ft Price |
|---|---|---|---|---|
| 09/15/2021 09/15/21 | Sold | $355,000 | -4.1% | $134 / Sq Ft |
| 07/21/2021 07/21/21 | Pending | -- | -- | -- |
| 07/15/2021 07/15/21 | For Sale | $370,000 | +32.2% | $139 / Sq Ft |
| 12/30/2016 12/30/16 | Sold | $279,900 | -6.7% | $106 / Sq Ft |
| 11/12/2016 11/12/16 | Pending | -- | -- | -- |
| 10/13/2016 10/13/16 | For Sale | $300,000 | -- | $114 / Sq Ft |
Tax History Compared to Growth
Tax History
| Year | Tax Paid | Tax Assessment Tax Assessment Total Assessment is a certain percentage of the fair market value that is determined by local assessors to be the total taxable value of land and additions on the property. | Land | Improvement |
|---|---|---|---|---|
| 2023 | $6,982 | $383,000 | $125,500 | $257,500 |
| 2022 | $6,921 | $383,000 | $125,500 | $257,500 |
| 2021 | $5,951 | $256,300 | $83,700 | $172,600 |
| 2020 | $5,802 | $256,600 | $83,700 | $172,900 |
| 2019 | $5,584 | $256,600 | $83,700 | $172,900 |
| 2018 | $5,442 | $256,600 | $83,700 | $172,900 |
| 2017 | $5,320 | $206,300 | $75,700 | $130,600 |
| 2016 | $5,172 | $206,300 | $75,700 | $130,600 |
| 2015 | $5,061 | $206,300 | $75,700 | $130,600 |
| 2014 | $4,962 | $206,300 | $75,700 | $130,600 |
Agents Affiliated with this Home
-
Adam Brunelle

Seller's Agent in 2021
Adam Brunelle
Coldwell Banker Realty Portsmouth NH
(603) 759-5567
3 in this area
57 Total Sales
-
A
Buyer's Agent in 2021
Anderson and Purnell RE Group
Coldwell Banker Realty Bedford NH
-
Jody Landry

Seller's Agent in 2016
Jody Landry
Keller Williams Gateway Realty
(603) 494-0090
10 in this area
193 Total Sales
-
Betsy Levesque

Buyer's Agent in 2016
Betsy Levesque
BHHS Verani Bedford
(603) 566-8943
2 in this area
70 Total Sales
Map
Source: PrimeMLS
MLS Number: 4872518
APN: NASH-000109-000000-000055
- 6 Paul Ave
- 5 Roby St Unit 2425
- 1 Hayden St
- 18 Hatch St
- 12 Birchbrow Rd
- 20 Russell Ave
- 42 Lund St
- 90 Monroe St
- 4 Fossa Ave
- 15-17 Faxon St
- 70 Forest Park Dr
- 6 Pinehurst Ave
- 6 Aspen Ct
- 7 Saint Lazare St
- 111 Ash St
- 5 Rhode Island Ave
- 38 Farmington Rd
- Lot 653 Farmington Rd
- 32 Blossom St Unit 321/2
- 104 Chestnut St
- 19 Oakland Ave Unit 56
- 21 Oakland Ave Unit 58
- 20 Oakland Ave Unit 50
- 17 Oakland Ave Unit 54
- 22 Oakland Ave
- 18 Oakland Ave Unit 48
- 11 Klondike St Unit 60
- 15 Klondike St Unit 61
- 8 Klondike St Unit 68
- 19 E Dunstable Rd Unit 41A42
- 19 1/4 E Dunstable Rd Unit 43
- 12 Klondike St Unit 70
- 19A E Dunstable Rd Unit 4546
- 4 Klondike St Unit 66
- 19 1/2 E Dunstable Rd Unit 64
- 17 E Dunstable Rd
- 7 Roby St Unit 8587
- 16 Klondike St
- 16 Klondike St Unit 7273
- 9 Roby St Unit 8990
