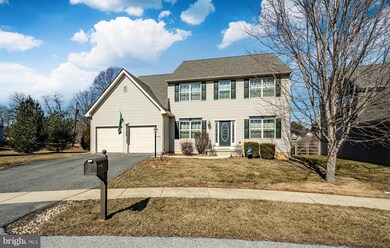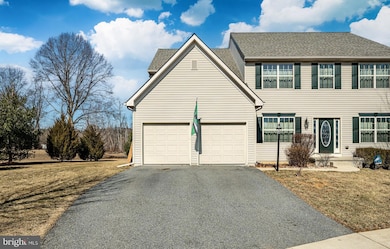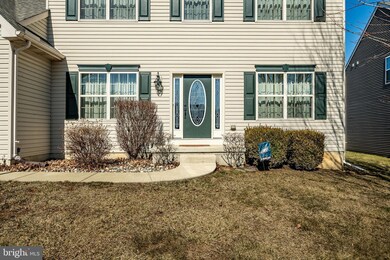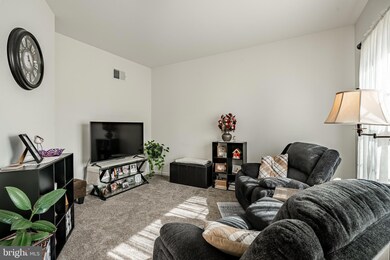
19 Paddock Way West Grove, PA 19390
Highlights
- Colonial Architecture
- Deck
- Den
- Fred S Engle Middle School Rated A-
- Wood Flooring
- Breakfast Area or Nook
About This Home
As of April 2025"Open House Cancelled". Welcome to 19 Paddock Way in award-winning Avon Grove schools. This home is move-in ready with lots of space to enjoy. The main level features a home office/den, dining room, and gorgeous kitchen that opens into the family room. The kitchen has an expansive island with ample seating for 5. The large breakfast bump out easily accommodates a table to seat 10. If you enjoy relaxing our BBQ outside, then this is the home for you. The large composite desk has a great view overlooking the private backyard. The 2nd floor offers a large primary suite featuring a spa-like bathroom with a walk-in shower and soaking garden tub. The laundry room is on the 2nd floor. Three more bedrooms share the full hall bathroom. The basement has 9' ceilings and is ready to be finished. The garage is oversized with plenty of storage space. Truly, this home has it all. The home has been inspected and reports are available for review.
Last Agent to Sell the Property
EXP Realty, LLC License #RS-0019528 Listed on: 02/25/2025
Home Details
Home Type
- Single Family
Est. Annual Taxes
- $9,548
Year Built
- Built in 2015
Lot Details
- 0.28 Acre Lot
- Back, Front, and Side Yard
- Property is in very good condition
HOA Fees
- $75 Monthly HOA Fees
Parking
- 2 Car Direct Access Garage
- 2 Driveway Spaces
- Front Facing Garage
- Garage Door Opener
Home Design
- Colonial Architecture
- Vinyl Siding
Interior Spaces
- 3,428 Sq Ft Home
- Property has 2 Levels
- Ceiling Fan
- Family Room
- Living Room
- Formal Dining Room
- Den
- Fire and Smoke Detector
Kitchen
- Breakfast Area or Nook
- Eat-In Kitchen
- Electric Oven or Range
- Built-In Range
- Built-In Microwave
- Freezer
- Dishwasher
- Kitchen Island
- Disposal
Flooring
- Wood
- Wall to Wall Carpet
Bedrooms and Bathrooms
- 4 Bedrooms
- En-Suite Primary Bedroom
- En-Suite Bathroom
- Soaking Tub
- Walk-in Shower
Laundry
- Laundry Room
- Laundry on upper level
Unfinished Basement
- Basement Fills Entire Space Under The House
- Sump Pump
Outdoor Features
- Deck
- Exterior Lighting
Schools
- Avon Grove Middle School
- Avon Grove High School
Utilities
- Forced Air Heating and Cooling System
- Heating System Powered By Leased Propane
- 200+ Amp Service
- Electric Water Heater
- Municipal Trash
Community Details
- Association fees include common area maintenance, snow removal
- Fox Chase HOA
- Fox Chase Subdivision
Listing and Financial Details
- Tax Lot 0003.3200
- Assessor Parcel Number 59-10 -0003.3200
Ownership History
Purchase Details
Home Financials for this Owner
Home Financials are based on the most recent Mortgage that was taken out on this home.Purchase Details
Purchase Details
Home Financials for this Owner
Home Financials are based on the most recent Mortgage that was taken out on this home.Similar Homes in West Grove, PA
Home Values in the Area
Average Home Value in this Area
Purchase History
| Date | Type | Sale Price | Title Company |
|---|---|---|---|
| Deed | $650,000 | None Listed On Document | |
| Interfamily Deed Transfer | -- | None Available | |
| Deed | $380,151 | None Available |
Mortgage History
| Date | Status | Loan Amount | Loan Type |
|---|---|---|---|
| Previous Owner | $25,000 | Credit Line Revolving | |
| Previous Owner | $416,768 | FHA | |
| Previous Owner | $373,264 | FHA |
Property History
| Date | Event | Price | Change | Sq Ft Price |
|---|---|---|---|---|
| 04/11/2025 04/11/25 | Sold | $650,000 | +5.7% | $190 / Sq Ft |
| 02/28/2025 02/28/25 | Pending | -- | -- | -- |
| 02/25/2025 02/25/25 | For Sale | $615,000 | -- | $179 / Sq Ft |
Tax History Compared to Growth
Tax History
| Year | Tax Paid | Tax Assessment Tax Assessment Total Assessment is a certain percentage of the fair market value that is determined by local assessors to be the total taxable value of land and additions on the property. | Land | Improvement |
|---|---|---|---|---|
| 2024 | $9,548 | $234,290 | $49,130 | $185,160 |
| 2023 | $9,348 | $234,290 | $49,130 | $185,160 |
| 2022 | $9,213 | $234,290 | $49,130 | $185,160 |
| 2021 | $8,803 | $228,580 | $49,130 | $179,450 |
| 2020 | $8,510 | $228,580 | $49,130 | $179,450 |
| 2019 | $8,300 | $228,580 | $49,130 | $179,450 |
| 2018 | $8,089 | $228,580 | $49,130 | $179,450 |
| 2017 | $7,922 | $228,580 | $49,130 | $179,450 |
| 2016 | -- | $228,580 | $49,130 | $179,450 |
| 2015 | -- | $8,790 | $8,790 | $0 |
| 2014 | -- | $8,790 | $8,790 | $0 |
Agents Affiliated with this Home
-
Matt Fetick

Seller's Agent in 2025
Matt Fetick
EXP Realty, LLC
(484) 678-7888
1,150 Total Sales
-
Matt Roberts

Buyer's Agent in 2025
Matt Roberts
Beiler-Campbell Realtors-Avondale
(610) 291-6649
8 Total Sales
Map
Source: Bright MLS
MLS Number: PACT2091864
APN: 59-010-0003.3200
- 469 W Avondale Rd
- 136 Janine Way
- 85 Janine Way Unit HAWTHORNE
- 85 Janine Way Unit NOTTINGHAM
- 85 Janine Way Unit AUGUSTA
- 85 Janine Way Unit ANDREWS
- 85 Janine Way Unit DEVONSHIRE
- 106 Partridge Way
- 108 Partridge Way
- 781 State Rd
- 274 Schoolhouse Rd
- 17 Nottingham Dr
- 5 Reds Ln
- 6 Tower Ln
- 12 Eleanor Dr
- 797 W Glenview Dr
- 735 W Glenview Dr
- 712 W Glenview Dr
- 510 Wheatland Ct
- 256 Kelton Rd






