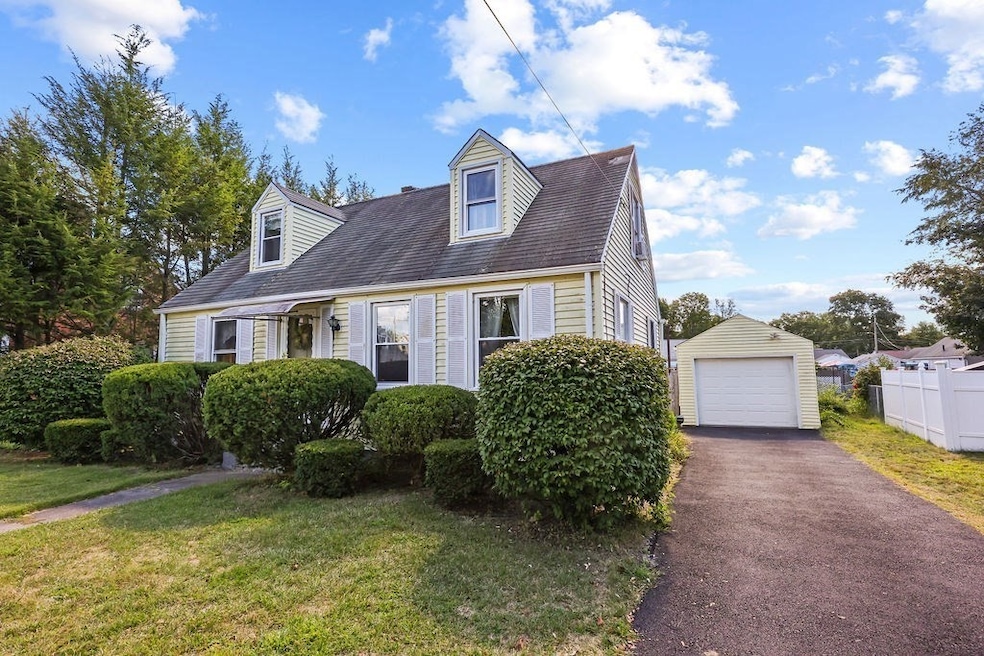
19 Parkin St Springfield, MA 01104
Liberty Heights NeighborhoodEstimated payment $1,592/month
Highlights
- Popular Property
- Cape Cod Architecture
- Wood Flooring
- Medical Services
- Property is near public transit
- Main Floor Primary Bedroom
About This Home
Step into this cherished Cape Cod, lovingly held by the same family since 1968. With a touch of TLC, this home has the potential to shine brightly once more. This residence boasts six inviting rooms, including three comfortable bedrooms, a cozy living room, and a formal dining room, making it the ideal space for gatherings with family and friends. Beneath the carpets, hardwood floors await, ready to be uncovered. Natural light floods the bathroom through a charming skylight, adding to the bright and airy atmosphere. The convenience of a first-floor bedroom enhances the home's accessibility and ease of living. Recent updates include a newly paved driveway, completed last year. Venture outside to discover a spacious and lovely backyard, featuring a one-car garage with side entry. The patio invites you to host delightful picnics and outdoor gatherings in the expansive, fenced yard, perfect for pets and play. Immediate showings available! Open House Sunday, Sept. 7, 2025 @ 12-1:30 PM
Home Details
Home Type
- Single Family
Est. Annual Taxes
- $3,541
Year Built
- Built in 1941
Lot Details
- 8,642 Sq Ft Lot
- Property is zoned R1
Parking
- 1 Car Detached Garage
- Driveway
- Open Parking
- Off-Street Parking
Home Design
- Cape Cod Architecture
- Frame Construction
- Shingle Roof
- Concrete Perimeter Foundation
Interior Spaces
- Skylights
- Insulated Windows
- Sun or Florida Room
- Center Hall
- Range with Range Hood
Flooring
- Wood
- Wall to Wall Carpet
- Vinyl
Bedrooms and Bathrooms
- 3 Bedrooms
- Primary Bedroom on Main
- 1 Full Bathroom
Partially Finished Basement
- Basement Fills Entire Space Under The House
- Interior Basement Entry
- Laundry in Basement
Outdoor Features
- Enclosed Patio or Porch
Location
- Property is near public transit
- Property is near schools
Schools
- Glenwood Elementary School
- Alfred G Zanetti Middle School
- The Springfield Renaissance High School
Utilities
- Window Unit Cooling System
- Forced Air Heating System
- 1 Heating Zone
- Heating System Uses Natural Gas
- Gas Water Heater
Listing and Financial Details
- Assessor Parcel Number S:09520 P:0030,2600513
Community Details
Overview
- No Home Owners Association
Amenities
- Medical Services
- Shops
- Coin Laundry
Recreation
- Park
Map
Home Values in the Area
Average Home Value in this Area
Tax History
| Year | Tax Paid | Tax Assessment Tax Assessment Total Assessment is a certain percentage of the fair market value that is determined by local assessors to be the total taxable value of land and additions on the property. | Land | Improvement |
|---|---|---|---|---|
| 2025 | $3,541 | $225,800 | $39,400 | $186,400 |
| 2024 | $3,654 | $227,500 | $39,400 | $188,100 |
| 2023 | $2,624 | $153,900 | $34,900 | $119,000 |
| 2022 | $2,800 | $148,800 | $32,600 | $116,200 |
| 2021 | $2,517 | $133,200 | $29,600 | $103,600 |
| 2020 | $2,547 | $130,400 | $29,600 | $100,800 |
| 2019 | $2,521 | $128,100 | $32,200 | $95,900 |
| 2018 | $2,285 | $116,100 | $32,200 | $83,900 |
| 2017 | $2,314 | $117,700 | $29,100 | $88,600 |
| 2016 | $2,153 | $109,500 | $27,600 | $81,900 |
| 2015 | $1,959 | $99,600 | $27,600 | $72,000 |
Property History
| Date | Event | Price | Change | Sq Ft Price |
|---|---|---|---|---|
| 09/02/2025 09/02/25 | For Sale | $239,900 | -- | $223 / Sq Ft |
Purchase History
| Date | Type | Sale Price | Title Company |
|---|---|---|---|
| Warranty Deed | -- | None Available |
Mortgage History
| Date | Status | Loan Amount | Loan Type |
|---|---|---|---|
| Previous Owner | $20,382 | No Value Available |
Similar Homes in Springfield, MA
Source: MLS Property Information Network (MLS PIN)
MLS Number: 73424535
APN: SPRI-009520-000000-000030
- 596-598 Newbury St
- 74 David St
- 97 Connecticut Ave
- 11 Calvin St
- 28 Hartley St
- 11 Leroy Place
- 41 Nevada St
- 98 Mildred Ave
- 31 Denton Cir
- 140 Wait St
- 255 Moore St
- 20 Gilbert Ave
- 92 Miller St
- 30 Beauchamp St
- 29 Sterling St
- 62-64 Governor St
- 47 Davenport St
- 708-710 Carew St
- 731-733 Carew St
- 55 Governor St
- 28 Glenwood St
- 34 Candice Cir
- 1594 Dwight St Unit 2nd Floor
- 212 School St
- 144 Cabot St
- 34 Canal St Unit 2
- 47 Dartmouth St
- 27 Santa Barbara St Unit 1
- 25 Santa Barbara St Unit 25
- 25 Santa Barbara St Unit 27
- 67 Thompson St Unit 1
- 237 College St Unit 2nd FL
- 151 Chestnut St Unit 420
- 130 Oak Grove Ave
- 254-270 Worthington St
- 122 Chestnut St
- 211-213 Worthington St Unit 4L
- 15 Taylor St
- 107-109 Ashley Ave
- 69 Willard Ave Unit 1






