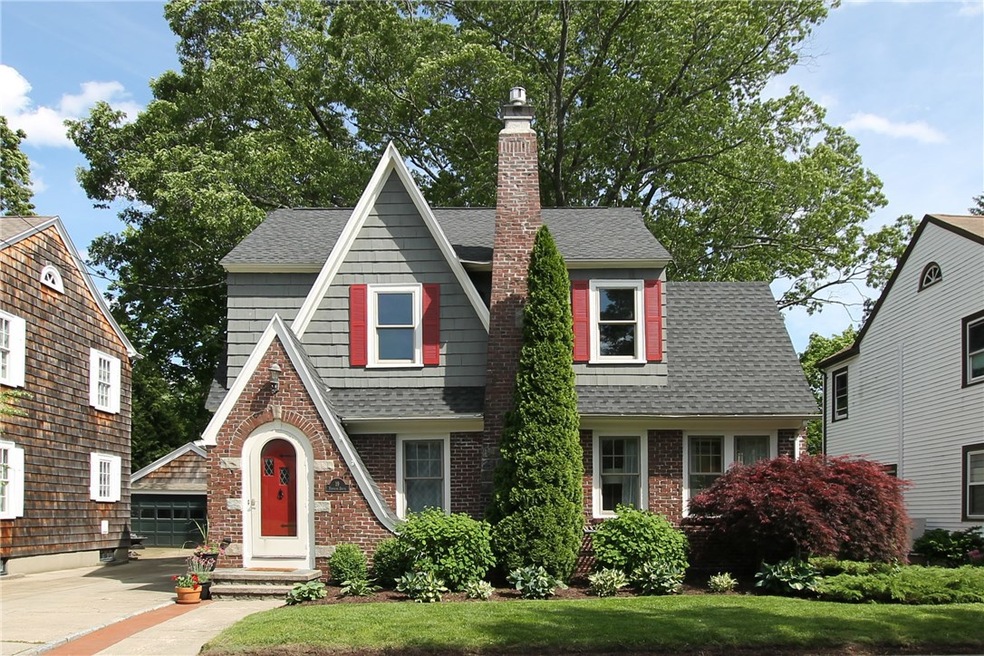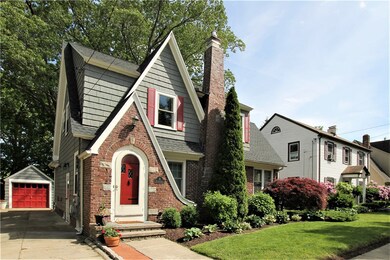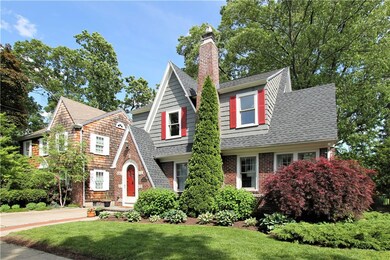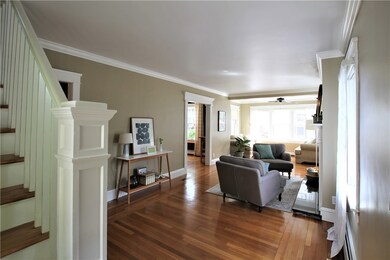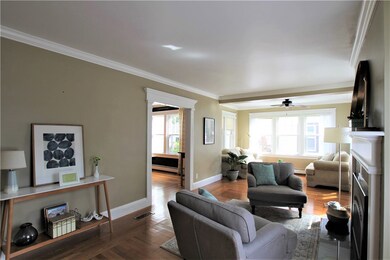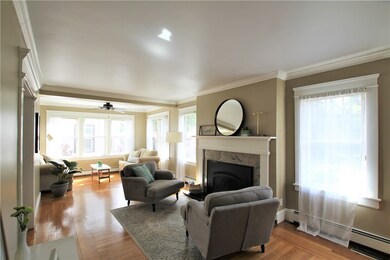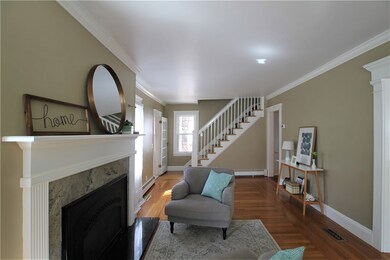
19 Parkside Dr Cranston, RI 02910
South Elmwood NeighborhoodHighlights
- Cathedral Ceiling
- Tudor Architecture
- Skylights
- Wood Flooring
- 1 Car Detached Garage
- Bathtub with Shower
About This Home
As of August 2019Architectural gem, nestled on tree lined street, with backyard anchored by Roger Williams Park. Original 3rd bedroom eliminated for master expansion: walk-in closet, sitting nook, and luxurious bathroom. Inviting, fireplaced living room, professionally equipped, gourmet kitchen, formal dining room, and lovely family room lined with French doors lead to a unique, 1400 sq. ft., tiered deck with direct park access, perfectly suited for effortless indoor and outdoor entertaining. AC on both floors. Current taxes: $4,687.00 reflect homestead exemption. Negotiable closing date. Conveniently located with easy highway access and only 1.6 miles to Pawtuxet Village.
Last Agent to Sell the Property
Places & Spaces Realty, LLC License #REC.0016668 Listed on: 06/07/2019
Home Details
Home Type
- Single Family
Est. Annual Taxes
- $4,687
Year Built
- Built in 1945
Lot Details
- 4,250 Sq Ft Lot
Parking
- 1 Car Detached Garage
Home Design
- Tudor Architecture
- Brick Foundation
- Shingle Siding
Interior Spaces
- 2,069 Sq Ft Home
- 2-Story Property
- Cathedral Ceiling
- Skylights
- Fireplace Features Masonry
Kitchen
- Oven
- Range
- Microwave
- Dishwasher
- Disposal
Flooring
- Wood
- Ceramic Tile
- Vinyl
Bedrooms and Bathrooms
- 2 Bedrooms
- 2 Full Bathrooms
- Bathtub with Shower
Unfinished Basement
- Basement Fills Entire Space Under The House
- Interior Basement Entry
Utilities
- Forced Air Heating and Cooling System
- Heating System Uses Gas
- 100 Amp Service
- Gas Water Heater
Listing and Financial Details
- Tax Lot 91
- Assessor Parcel Number 19PARKSIDEDRPROV
Ownership History
Purchase Details
Home Financials for this Owner
Home Financials are based on the most recent Mortgage that was taken out on this home.Purchase Details
Home Financials for this Owner
Home Financials are based on the most recent Mortgage that was taken out on this home.Purchase Details
Home Financials for this Owner
Home Financials are based on the most recent Mortgage that was taken out on this home.Purchase Details
Home Financials for this Owner
Home Financials are based on the most recent Mortgage that was taken out on this home.Purchase Details
Similar Homes in the area
Home Values in the Area
Average Home Value in this Area
Purchase History
| Date | Type | Sale Price | Title Company |
|---|---|---|---|
| Warranty Deed | $330,000 | -- | |
| Not Resolvable | $263,000 | -- | |
| Deed | $262,500 | -- | |
| Deed | $225,000 | -- | |
| Warranty Deed | $142,500 | -- |
Mortgage History
| Date | Status | Loan Amount | Loan Type |
|---|---|---|---|
| Open | $247,613 | Stand Alone Refi Refinance Of Original Loan | |
| Closed | $250,000 | Purchase Money Mortgage | |
| Previous Owner | $246,300 | Stand Alone Refi Refinance Of Original Loan | |
| Previous Owner | $249,850 | No Value Available | |
| Previous Owner | $220,000 | No Value Available | |
| Previous Owner | $249,375 | Purchase Money Mortgage | |
| Previous Owner | $168,750 | No Value Available | |
| Previous Owner | $108,880 | No Value Available |
Property History
| Date | Event | Price | Change | Sq Ft Price |
|---|---|---|---|---|
| 08/06/2019 08/06/19 | Sold | $330,000 | +1.5% | $159 / Sq Ft |
| 07/07/2019 07/07/19 | Pending | -- | -- | -- |
| 06/07/2019 06/07/19 | For Sale | $325,000 | +23.6% | $157 / Sq Ft |
| 11/14/2014 11/14/14 | Sold | $263,000 | -0.8% | $127 / Sq Ft |
| 10/15/2014 10/15/14 | Pending | -- | -- | -- |
| 09/17/2014 09/17/14 | For Sale | $265,000 | -- | $128 / Sq Ft |
Tax History Compared to Growth
Tax History
| Year | Tax Paid | Tax Assessment Tax Assessment Total Assessment is a certain percentage of the fair market value that is determined by local assessors to be the total taxable value of land and additions on the property. | Land | Improvement |
|---|---|---|---|---|
| 2024 | $7,841 | $427,300 | $107,800 | $319,500 |
| 2023 | $7,841 | $427,300 | $107,800 | $319,500 |
| 2022 | $7,606 | $427,300 | $107,800 | $319,500 |
| 2021 | $7,272 | $296,100 | $69,600 | $226,500 |
| 2020 | $7,272 | $296,100 | $69,600 | $226,500 |
| 2019 | $7,272 | $296,100 | $69,600 | $226,500 |
| 2018 | $7,296 | $228,300 | $63,200 | $165,100 |
| 2017 | $7,296 | $228,300 | $63,200 | $165,100 |
| 2016 | $7,296 | $228,300 | $63,200 | $165,100 |
| 2015 | $7,934 | $239,700 | $71,700 | $168,000 |
| 2014 | $6,396 | $189,500 | $71,700 | $117,800 |
| 2013 | $6,396 | $189,500 | $71,700 | $117,800 |
Agents Affiliated with this Home
-
Agueda Del Borgo

Seller's Agent in 2019
Agueda Del Borgo
Places & Spaces Realty, LLC
(401) 345-4573
46 Total Sales
-
Paula Morrison
P
Buyer's Agent in 2019
Paula Morrison
Residential Properties Ltd.
(401) 447-7840
72 Total Sales
-
R
Seller's Agent in 2014
Renee Boiteau
Keller Williams Leading Edge
Map
Source: State-Wide MLS
MLS Number: 1225955
APN: PROV-900091-000000-000000
- 74 Park View Blvd
- 77 Park View Blvd
- 39 Eldorado St
- 112 Edgewood Blvd
- 555 Park Ave
- 1264 Elmwood Ave
- 14 Spooner St
- 10 Stamford Ave
- 116 Westwood Ave
- 37 Denver Ave
- 58 Cliffdale Ave
- 93 Dixon St Unit 1
- 23 Robert Cir
- 161 Ferncrest Ave
- 68 Westwood Ave
- 64 Westwood Ave
- 12 Gail Ave
- 25 Sharon St Unit 1
- 15 Henry St
- 176 Warwick Ave
