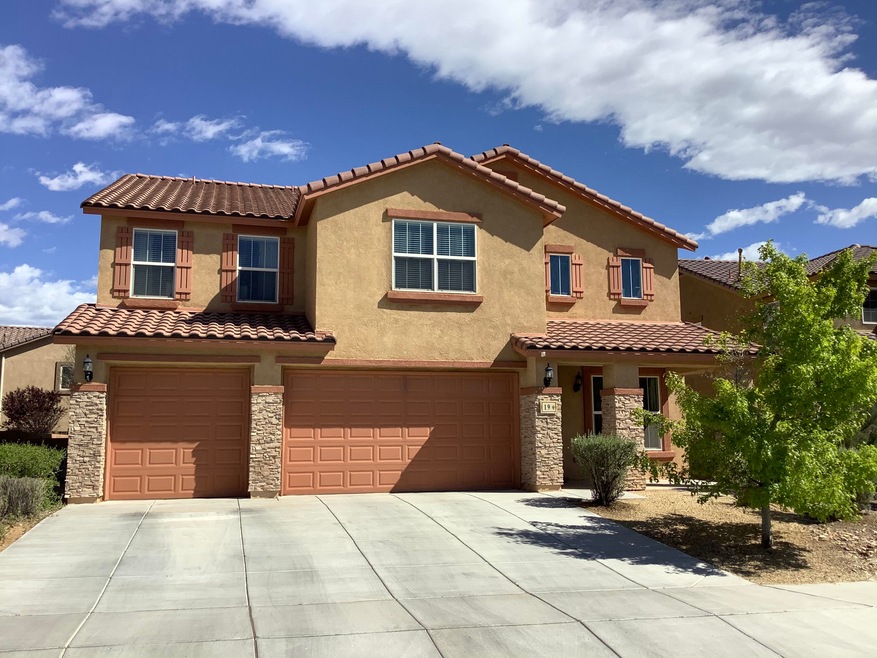
19 Paseo Vista Loop NE Rio Rancho, NM 87124
Loma Colorado NeighborhoodEstimated Value: $487,000 - $554,352
Highlights
- Loft
- Private Yard
- Covered patio or porch
- Ernest Stapleton Elementary School Rated A-
- Multiple Living Areas
- Breakfast Area or Nook
About This Home
As of June 2021One of Pulte Homes most sought after floor plans with its multiple living areas, large loft and large bedrooms with walk in closets. Downstairs bedroom could also make a convenient office space. Kitchen has stainless steel appliances and granite counters. Relax in the nicely landscaped backyard under the covered patio. Enjoy the extra space in the 3 car garage. Refrigerated air. Close to one of the many parks in the Loma Colorado neighborhood.
Last Agent to Sell the Property
Ryerson Team
RE/MAX SELECT Listed on: 04/30/2021

Co-Listed By
Mark Ryerson
RE/MAX SELECT
Home Details
Home Type
- Single Family
Est. Annual Taxes
- $3,633
Year Built
- Built in 2008
Lot Details
- 6,970 Sq Ft Lot
- West Facing Home
- Landscaped
- Private Yard
- Lawn
HOA Fees
- $660 Monthly HOA Fees
Parking
- 3 Car Attached Garage
Home Design
- Frame Construction
- Pitched Roof
- Tile Roof
- Stucco
Interior Spaces
- 3,151 Sq Ft Home
- Property has 2 Levels
- Double Pane Windows
- Insulated Windows
- Multiple Living Areas
- Combination Dining and Living Room
- Loft
- Washer and Gas Dryer Hookup
Kitchen
- Breakfast Area or Nook
- Free-Standing Gas Range
- Microwave
- Dishwasher
- Kitchen Island
Flooring
- CRI Green Label Plus Certified Carpet
- Tile
Bedrooms and Bathrooms
- 4 Bedrooms
- Walk-In Closet
- Dual Sinks
- Garden Bath
- Separate Shower
Outdoor Features
- Covered patio or porch
Schools
- E Stapleton Elementary School
- Eagle Ridge Middle School
- Rio Rancho High School
Utilities
- Refrigerated Cooling System
- Forced Air Heating System
- Natural Gas Connected
Community Details
- Association fees include common areas
- Built by Pulte
- Planned Unit Development
Listing and Financial Details
- Assessor Parcel Number 1013069438501
Ownership History
Purchase Details
Purchase Details
Home Financials for this Owner
Home Financials are based on the most recent Mortgage that was taken out on this home.Similar Homes in Rio Rancho, NM
Home Values in the Area
Average Home Value in this Area
Purchase History
| Date | Buyer | Sale Price | Title Company |
|---|---|---|---|
| Mad Hen Llc | -- | Old Republic National Title In | |
| Hostetler Andrew | -- | Fidelity National Title |
Mortgage History
| Date | Status | Borrower | Loan Amount |
|---|---|---|---|
| Previous Owner | Hostetler Andrew | $245,000 |
Property History
| Date | Event | Price | Change | Sq Ft Price |
|---|---|---|---|---|
| 06/01/2021 06/01/21 | Sold | -- | -- | -- |
| 05/01/2021 05/01/21 | Pending | -- | -- | -- |
| 04/30/2021 04/30/21 | For Sale | $375,000 | -- | $119 / Sq Ft |
Tax History Compared to Growth
Tax History
| Year | Tax Paid | Tax Assessment Tax Assessment Total Assessment is a certain percentage of the fair market value that is determined by local assessors to be the total taxable value of land and additions on the property. | Land | Improvement |
|---|---|---|---|---|
| 2023 | $5,022 | $137,394 | $18,109 | $119,285 |
| 2022 | $4,876 | $136,590 | $16,000 | $120,590 |
| 2021 | $3,633 | $97,226 | $16,000 | $81,226 |
| 2020 | $3,527 | $94,395 | $0 | $0 |
| 2019 | $3,448 | $91,645 | $0 | $0 |
Agents Affiliated with this Home
-
R
Seller's Agent in 2021
Ryerson Team
RE/MAX
(505) 288-5239
2 in this area
47 Total Sales
-

Seller Co-Listing Agent in 2021
Mark Ryerson
RE/MAX
-
Andrew Hostetler
A
Buyer's Agent in 2021
Andrew Hostetler
Realty One of New Mexico
(505) 514-4074
20 in this area
71 Total Sales
Map
Source: Southwest MLS (Greater Albuquerque Association of REALTORS®)
MLS Number: 990835
APN: 1-013-069-441-479
- 43 Paseo Vista Loop NE
- 3929 Las Colinas Ave NE
- 416 Paseo Vista Loop NE
- 3928 Las Colinas Ave NE
- 320 Tigris Rd NE
- 21 Los Balcones Place NE
- 249 Valle Alto Dr NE
- 15 Los Miradores Dr NE
- 4012 Loma Alta Rd NE
- 4235 Pumice Dr NE
- 684 Turmalina Dr SE
- 583 Turmalina Dr SE
- 3604 Plano Vista Rd NE
- 3600 Plano Vista Rd NE
- 3552 Plano Vista Rd NE
- 623 Vista Este NE
- 3515 Colina Serena Place NE
- 4245 Russel Ct NE
- 546 Palo Alto Dr NE
- 3748 Spyglass Loop SE
- 19 Paseo Vista Loop NE
- 15 Paseo Vista Loop NE
- 23 Paseo Vista Loop NE
- 105 Monte Vista Dr NE
- 31 Paseo Vista Loop NE
- 16 Paseo Vista Loop NE
- 101 Monte Vista Dr NE
- 112 Monte Vista Dr NE
- 20 Paseo Vista Loop NE
- 108 Monte Vista Dr NE
- 24 Paseo Vista Loop NE
- 35 Paseo Vista Loop NE
- 28 Paseo Vista Loop NE
- 43 Monte Vista Dr NE
- 32 Paseo Vista Loop NE
- 36 Paseo Vista Loop NE
- 39 Paseo Vista Loop NE
- 39 Monte Vista Dr NE
- 432 Paseo Vista Loop NE
- 4001 Llano Mesa Rd NE
