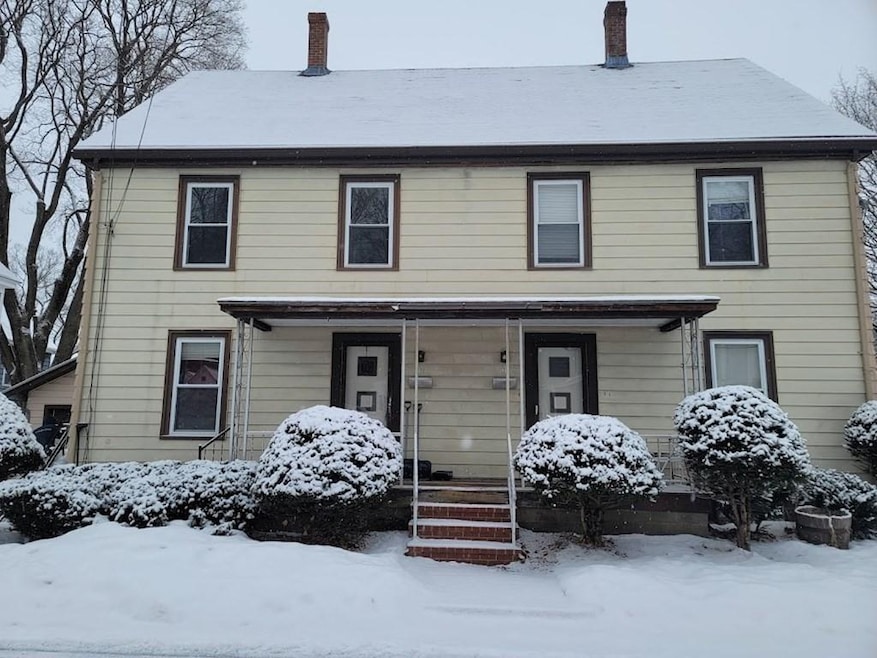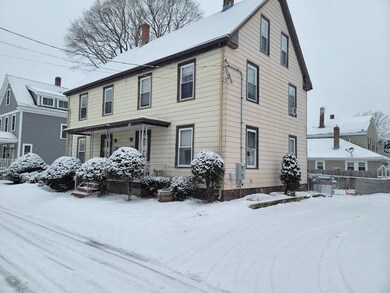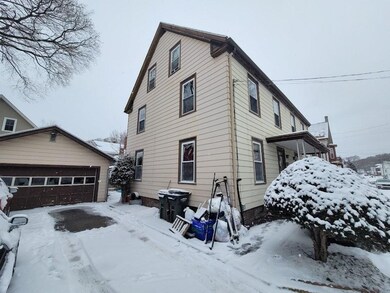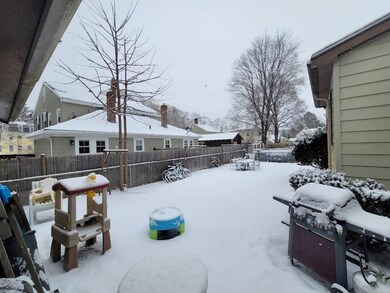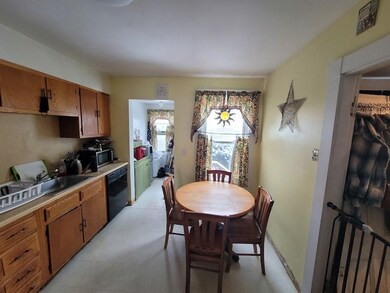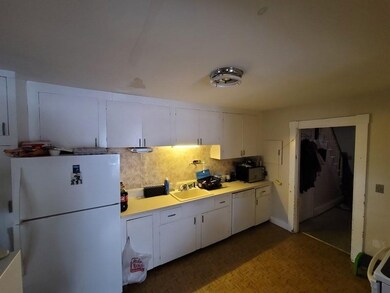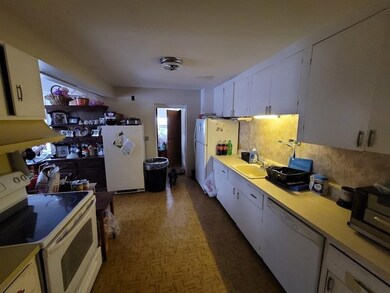
19 Pearl St Amesbury, MA 01913
Highlights
- Medical Services
- Wood Flooring
- Park
- Property is near public transit
- Porch
- 3-minute walk to Collins Street Park
About This Home
As of April 2022this True Duplex is a diamond in the rough with a larger unit" 3 finished levels and 2 car garage access with driveways for both units, separate utilities. Newer Burnham gas FHW boilers and newer hot water tanks, new electrical panels with circuit breakers for both units. Unit 19 Has 4 bedrooms, 1.5 baths, living and dining room and Unit 21 has 3 bedrooms and attic that can be finished for 2 more bedrooms. Aluminum siding, laundry in separate basements for each tenant, exterior stairs are newer. Showings will be once a week, both tenants are TAW and are paying below market rent, any offers can be submitted by Tues 2/22 at 6pm
Property Details
Home Type
- Multi-Family
Est. Annual Taxes
- $7,349
Year Built
- Built in 1930
Lot Details
- 6,534 Sq Ft Lot
- Fenced
Parking
- 2 Car Garage
- Driveway
- Open Parking
- Off-Street Parking
Home Design
- 2,835 Sq Ft Home
- Stone Foundation
- Frame Construction
- Shingle Roof
Kitchen
- Dishwasher
Flooring
- Wood
- Pine Flooring
- Carpet
Bedrooms and Bathrooms
- 7 Bedrooms
Unfinished Basement
- Basement Fills Entire Space Under The House
- Interior Basement Entry
Outdoor Features
- Bulkhead
- Porch
Location
- Property is near public transit
- Property is near schools
Utilities
- Heating Available
- 100 Amp Service
- Gas Water Heater
Listing and Financial Details
- Total Actual Rent $2,750
- Rent includes unit 1(water)
- Assessor Parcel Number M:54 B:0044
Community Details
Overview
- 2 Units
- Property has 3 Levels
Amenities
- Medical Services
- Shops
Recreation
- Park
Building Details
- Net Operating Income $33,000
Ownership History
Purchase Details
Home Financials for this Owner
Home Financials are based on the most recent Mortgage that was taken out on this home.Similar Homes in Amesbury, MA
Home Values in the Area
Average Home Value in this Area
Purchase History
| Date | Type | Sale Price | Title Company |
|---|---|---|---|
| Not Resolvable | $250,450 | -- |
Mortgage History
| Date | Status | Loan Amount | Loan Type |
|---|---|---|---|
| Open | $222,900 | New Conventional |
Property History
| Date | Event | Price | Change | Sq Ft Price |
|---|---|---|---|---|
| 04/29/2022 04/29/22 | Sold | $585,000 | -2.5% | $206 / Sq Ft |
| 02/23/2022 02/23/22 | Pending | -- | -- | -- |
| 02/14/2022 02/14/22 | For Sale | $599,999 | +139.6% | $212 / Sq Ft |
| 09/10/2014 09/10/14 | Sold | $250,450 | +0.2% | $105 / Sq Ft |
| 08/11/2014 08/11/14 | Pending | -- | -- | -- |
| 06/19/2014 06/19/14 | For Sale | $249,900 | -- | $105 / Sq Ft |
Tax History Compared to Growth
Tax History
| Year | Tax Paid | Tax Assessment Tax Assessment Total Assessment is a certain percentage of the fair market value that is determined by local assessors to be the total taxable value of land and additions on the property. | Land | Improvement |
|---|---|---|---|---|
| 2025 | $8,006 | $523,300 | $196,500 | $326,800 |
| 2024 | $7,756 | $495,900 | $185,400 | $310,500 |
| 2023 | $7,708 | $471,700 | $161,200 | $310,500 |
| 2022 | $7,110 | $401,900 | $140,200 | $261,700 |
| 2021 | $7,349 | $402,700 | $108,300 | $294,400 |
| 2020 | $6,783 | $394,800 | $104,100 | $290,700 |
| 2019 | $5,627 | $306,300 | $104,100 | $202,200 |
| 2018 | $5,583 | $294,000 | $99,200 | $194,800 |
| 2017 | $5,167 | $259,000 | $99,200 | $159,800 |
| 2016 | $5,066 | $249,800 | $99,200 | $150,600 |
| 2015 | $5,131 | $249,800 | $99,200 | $150,600 |
| 2014 | $5,238 | $249,800 | $99,200 | $150,600 |
Agents Affiliated with this Home
-
Sherry Venezia

Seller's Agent in 2022
Sherry Venezia
Real Homes Realty
(978) 884-6323
1 in this area
54 Total Sales
-
S
Seller's Agent in 2014
Sally Gallagher
Stone Ridge Properties, Inc.
-
K
Buyer's Agent in 2014
Karen Rheault
Century 21 North East
Map
Source: MLS Property Information Network (MLS PIN)
MLS Number: 72942370
APN: AMES-000054-000000-000044
- 7 Maceo St
- 2 Elmwood St
- 15 Atlantic Ave
- 8 Manila Ave
- 97 Elm St
- 2 Dewey St
- 37 Cedar St
- 67 Madison St
- 25 Cedar St Unit 6
- 5 Wingate St
- 5 Boardman St
- 7 Fairway Dr
- 103 Market St Unit B
- 105 Market St Unit B
- 105 Market St Unit A
- 43 Aubin St Unit 1
- 19 Prospect St
- 75 Main St Unit 205
- 89 Congress St
- 44 Friend St Unit B
