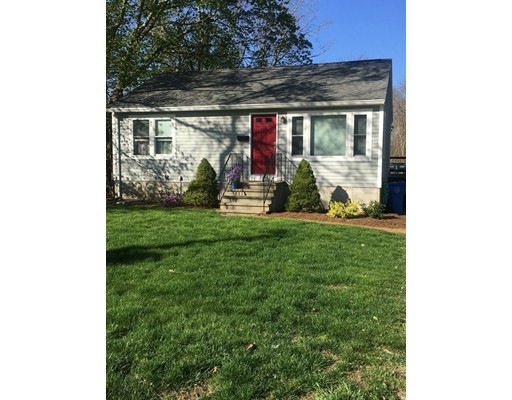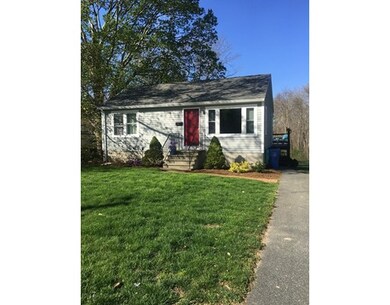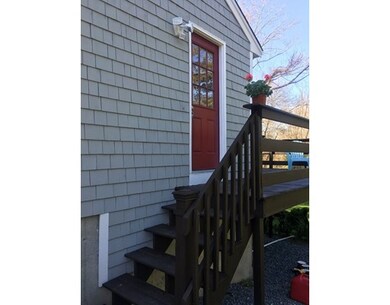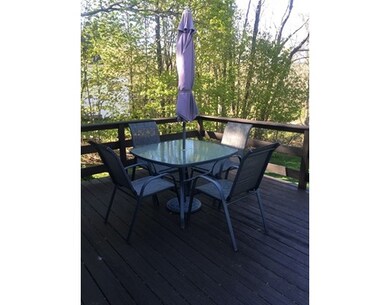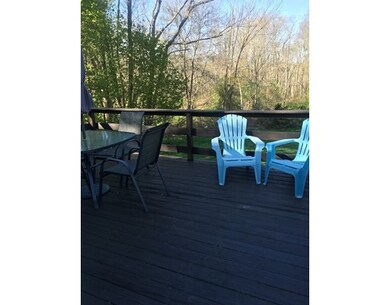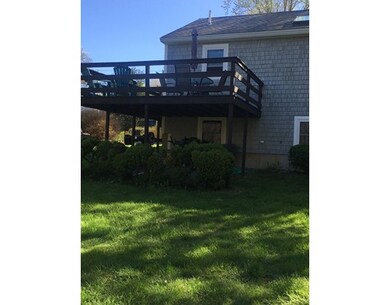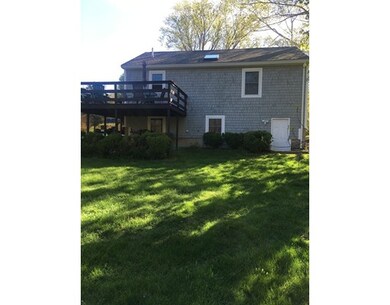
19 Perry Ave Whitman, MA 02382
About This Home
As of June 2022Four room, two bedroom, one bath immaculate and adorable Ranch on a side street on the Hanson / Whitman line with almost a half acre of land. Band new roof is only a month old. Kitchen and Bathroom were both remodeled over the last 12 months. The exterior cedar shingles and the deck have both been recently painted. The interior walls have been recently painted as well creating a "move in ready" home for the Buyer. Large rear deck over looking a spacious backyard. The full basement has high ceilings and would be a great future project. Close to shopping, restaurants, and all of the area amenities and only minutes to the commuter rail.
Home Details
Home Type
Single Family
Est. Annual Taxes
$5,240
Year Built
1993
Lot Details
0
Listing Details
- Lot Description: Paved Drive
- Property Type: Single Family
- Special Features: None
- Property Sub Type: Detached
- Year Built: 1993
Interior Features
- Appliances: Range, Dishwasher, Microwave
- Has Basement: Yes
- Number of Rooms: 4
- Amenities: Public Transportation, Park, Golf Course, Public School, T-Station
- Electric: Circuit Breakers, 100 Amps
- Energy: Insulated Windows, Insulated Doors
- Flooring: Tile, Wall to Wall Carpet, Hardwood
- Interior Amenities: Cable Available
- Basement: Full, Interior Access
- Bedroom 2: First Floor, 11X11
- Bathroom #1: First Floor, 8X6
- Kitchen: First Floor, 11X11
- Living Room: First Floor, 14X11
- Master Bedroom: First Floor, 13X12
- Master Bedroom Description: Closet, Flooring - Wall to Wall Carpet
Exterior Features
- Roof: Asphalt/Fiberglass Shingles
- Construction: Frame
- Exterior: Wood
- Exterior Features: Deck - Wood
- Foundation: Poured Concrete
Garage/Parking
- Parking: Off-Street, Paved Driveway
- Parking Spaces: 4
Utilities
- Cooling: Window AC
- Heating: Hot Water Baseboard, Oil
- Heat Zones: 1
- Hot Water: Oil
- Utility Connections: for Electric Range, for Electric Oven, for Electric Dryer, Washer Hookup
- Sewer: City/Town Sewer
- Water: City/Town Water, Private Water
Schools
- High School: W.H. Regional
Lot Info
- Assessor Parcel Number: M:033D B:0124 L:5
- Zoning: A2
Ownership History
Purchase Details
Home Financials for this Owner
Home Financials are based on the most recent Mortgage that was taken out on this home.Purchase Details
Home Financials for this Owner
Home Financials are based on the most recent Mortgage that was taken out on this home.Purchase Details
Purchase Details
Purchase Details
Purchase Details
Similar Home in Whitman, MA
Home Values in the Area
Average Home Value in this Area
Purchase History
| Date | Type | Sale Price | Title Company |
|---|---|---|---|
| Not Resolvable | $320,000 | -- | |
| Not Resolvable | $269,000 | -- | |
| Deed | $263,683 | -- | |
| Deed | $204,900 | -- | |
| Deed | $132,500 | -- | |
| Deed | $118,300 | -- |
Mortgage History
| Date | Status | Loan Amount | Loan Type |
|---|---|---|---|
| Open | $70,000 | New Conventional | |
| Previous Owner | $265,010 | FHA | |
| Previous Owner | $235,300 | No Value Available | |
| Previous Owner | $248,194 | No Value Available | |
| Previous Owner | $164,000 | No Value Available | |
| Previous Owner | $164,500 | No Value Available |
Property History
| Date | Event | Price | Change | Sq Ft Price |
|---|---|---|---|---|
| 06/30/2022 06/30/22 | Sold | $415,000 | +6.4% | $540 / Sq Ft |
| 05/09/2022 05/09/22 | Pending | -- | -- | -- |
| 05/03/2022 05/03/22 | For Sale | $390,000 | +21.9% | $508 / Sq Ft |
| 12/02/2019 12/02/19 | Sold | $320,000 | -3.0% | $417 / Sq Ft |
| 10/26/2019 10/26/19 | Pending | -- | -- | -- |
| 10/17/2019 10/17/19 | For Sale | $329,900 | +22.2% | $430 / Sq Ft |
| 07/15/2016 07/15/16 | Sold | $269,900 | 0.0% | $351 / Sq Ft |
| 05/12/2016 05/12/16 | Pending | -- | -- | -- |
| 05/10/2016 05/10/16 | For Sale | $269,900 | -- | $351 / Sq Ft |
Tax History Compared to Growth
Tax History
| Year | Tax Paid | Tax Assessment Tax Assessment Total Assessment is a certain percentage of the fair market value that is determined by local assessors to be the total taxable value of land and additions on the property. | Land | Improvement |
|---|---|---|---|---|
| 2025 | $5,240 | $399,400 | $223,600 | $175,800 |
| 2024 | $4,957 | $389,100 | $219,200 | $169,900 |
| 2023 | $4,735 | $348,900 | $190,100 | $158,800 |
| 2022 | $4,613 | $316,800 | $172,800 | $144,000 |
| 2021 | $4,529 | $292,200 | $158,800 | $133,400 |
| 2020 | $4,383 | $276,500 | $151,200 | $125,300 |
| 2019 | $4,110 | $267,200 | $151,200 | $116,000 |
| 2018 | $3,977 | $248,400 | $142,600 | $105,800 |
| 2017 | $3,746 | $248,400 | $142,600 | $105,800 |
| 2016 | $3,564 | $228,600 | $135,000 | $93,600 |
| 2015 | $3,316 | $212,400 | $118,800 | $93,600 |
Agents Affiliated with this Home
-

Seller's Agent in 2022
Lauren White
The Gove Group Real Estate
(603) 778-6400
1 in this area
7 Total Sales
-

Buyer's Agent in 2022
Leah Burke
William Raveis R.E. & Home Services
(617) 347-4202
1 in this area
45 Total Sales
-

Seller's Agent in 2019
Robert Bethoney
Right Price Properties
(781) 826-2604
1 in this area
5 Total Sales
-
L
Buyer's Agent in 2019
LXL Realty Team
LXL Realty, LLC
-
B
Seller's Agent in 2016
Bob Germaine
Germaine Realty LLC
(781) 335-0880
2 in this area
58 Total Sales
Map
Source: MLS Property Information Network (MLS PIN)
MLS Number: 72002873
APN: WHIT-000033D-000124-000005
- 92 Plymouth St
- 55 Plymouth St Unit B6
- 115 Winter St
- 76 Franklin St Unit 1
- 311 Standpipe Dr
- 30 Cherry St
- 842 Whitman St
- The Hanson Plan at Cushing Trails
- Pembroke A Plan at Cushing Trails
- Pembroke B Plan at Cushing Trails
- Whitman A Plan at Cushing Trails
- Whitman B Plan at Cushing Trails
- 20 Howland Trail Unit 10
- 34 Howland Trail - Cushing Trail Unit 28
- 22 Howland Trail Unit 34
- 9 Hayford Trail Unit 13
- 7 Hayford Trail Unit 12
- 5 Hayford Trail Unit 11
- 3 Hayford Trail Unit 10
- 12 Hayford Trail Unit 17
