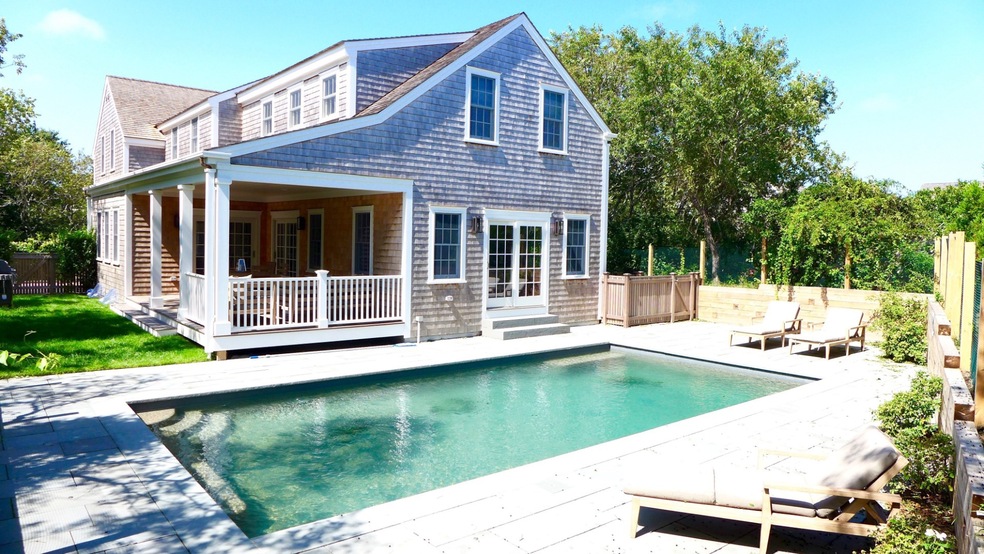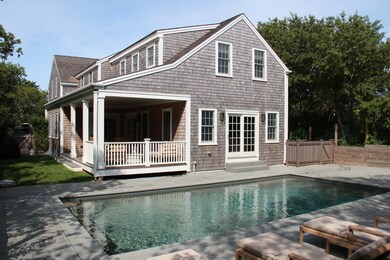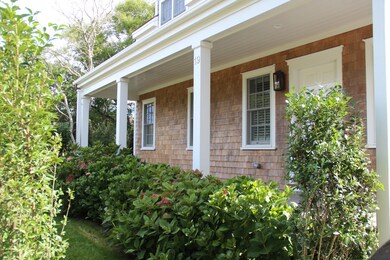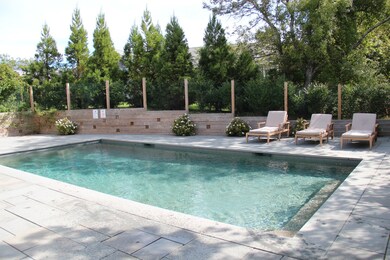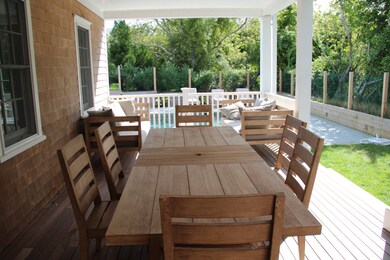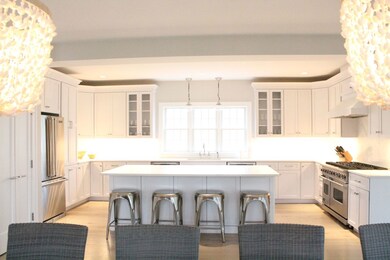
19 Pilgrim Rd Nantucket, MA 02554
Estimated Value: $5,922,925 - $6,623,000
Highlights
- Deck
- Porch
- Patio
- Furnished
About This Home
As of August 2020Located on highly sought after Pilgrim Road off of Cliff Road, 19 Pilgrim Road features a custom 5/5.5 house with open layout, a 450 sf Pebble-Tec pool with surrounding bluestone patio and covered deck and porch. The multiple French sliders seamlessly transition the interior to the exterior. Tall ceilings and ship lap throughout. Sold fully furnished. Currently $195k gross rental income for 2020.
Home Details
Home Type
- Single Family
Est. Annual Taxes
- $10,500
Year Built
- Built in 2015
Lot Details
- 6,021 Sq Ft Lot
- Property is zoned R1
Interior Spaces
- 4,400 Sq Ft Home
- Furnished
Bedrooms and Bathrooms
- 5 Bedrooms | 1 Main Level Bedroom
Outdoor Features
- Deck
- Patio
- Porch
Utilities
- Cable TV Available
Listing and Financial Details
- Tax Lot 118
- Assessor Parcel Number 2131
Similar Homes in Nantucket, MA
Home Values in the Area
Average Home Value in this Area
Mortgage History
| Date | Status | Borrower | Loan Amount |
|---|---|---|---|
| Closed | Rudikoff Alan B | $3,106,400 |
Property History
| Date | Event | Price | Change | Sq Ft Price |
|---|---|---|---|---|
| 08/31/2020 08/31/20 | Sold | $3,883,000 | -9.6% | $883 / Sq Ft |
| 08/01/2020 08/01/20 | Pending | -- | -- | -- |
| 03/23/2020 03/23/20 | For Sale | $4,295,000 | -- | $976 / Sq Ft |
Tax History Compared to Growth
Tax History
| Year | Tax Paid | Tax Assessment Tax Assessment Total Assessment is a certain percentage of the fair market value that is determined by local assessors to be the total taxable value of land and additions on the property. | Land | Improvement |
|---|---|---|---|---|
| 2025 | $20,109 | $6,130,800 | $1,536,200 | $4,594,600 |
| 2024 | $17,865 | $5,707,600 | $1,536,200 | $4,171,400 |
| 2023 | $15,421 | $4,804,100 | $1,463,000 | $3,341,100 |
| 2022 | $15,064 | $4,027,700 | $1,219,800 | $2,807,900 |
| 2021 | $10,491 | $2,890,200 | $1,123,500 | $1,766,700 |
| 2020 | $9,971 | $2,890,200 | $1,123,500 | $1,766,700 |
| 2019 | $9,705 | $2,888,500 | $1,121,800 | $1,766,700 |
| 2018 | $6,775 | $2,469,900 | $1,121,800 | $1,348,100 |
| 2017 | $8,373 | $2,469,900 | $1,121,800 | $1,348,100 |
| 2016 | $3,268 | $972,600 | $641,000 | $331,600 |
| 2015 | $1,996 | $553,000 | $553,000 | $0 |
Agents Affiliated with this Home
-
Dalton Frazier
D
Seller's Agent in 2020
Dalton Frazier
J Pepper Frazier Co.
(508) 228-3202
80 Total Sales
-
Cameron Gammill

Buyer's Agent in 2020
Cameron Gammill
Fisher Real Estate
(508) 228-4407
93 Total Sales
Map
Source: LINK
MLS Number: 86779
APN: NANT-000-041-000-000-0002-13-000-001
- 8 Derry Ln
- 84 Cliff Rd
- 78 Cliff Rd
- 47 W Chester St
- 13 Derrymore Rd
- 49A W Chester St
- 6 Gingy Ln
- 15 Delaney Rd
- 19 Sherburne Turnpike
- 7 Shady Ln
- 60 Cliff Rd
- 11 Meadow Ln
- 11 Meadow Ln Unit B
- 18 Meadow Ln
- 51 N Liberty St
- 4 Sunset Hill Ln
- 35 W Chester St
- 6 & 8 Sherburne Turnpike
- 1 E Hallowell Ln
- 27 N Liberty St
- 19 Pilgrim Rd
- 21 Sophie’s Way
- 21 Pilgrim Road (Portion Of)
- 21 Pilgrim Road (Portion Of)
- 21 Pilgrim Road - Portion
- 21 Pilgrim Rd
- 21 Pilgrim Rd
- 3 Sophies Way
- 17 Pilgrim Rd
- 15A Pilgrim Rd
- 15-17 Pilgrim Rd
- 1-5 Pilgrim Rd
- 23 Pilgrim Rd
- 10 Old Westmoor Farm Rd
- 22 Pilgrim Rd
- 23 & 25 Pilgrim Rd
- 24 Pilgrim Rd
- 25 Pilgrim Rd Unit A
- 25 Pilgrim Rd
- 16 Pilgrim Rd
