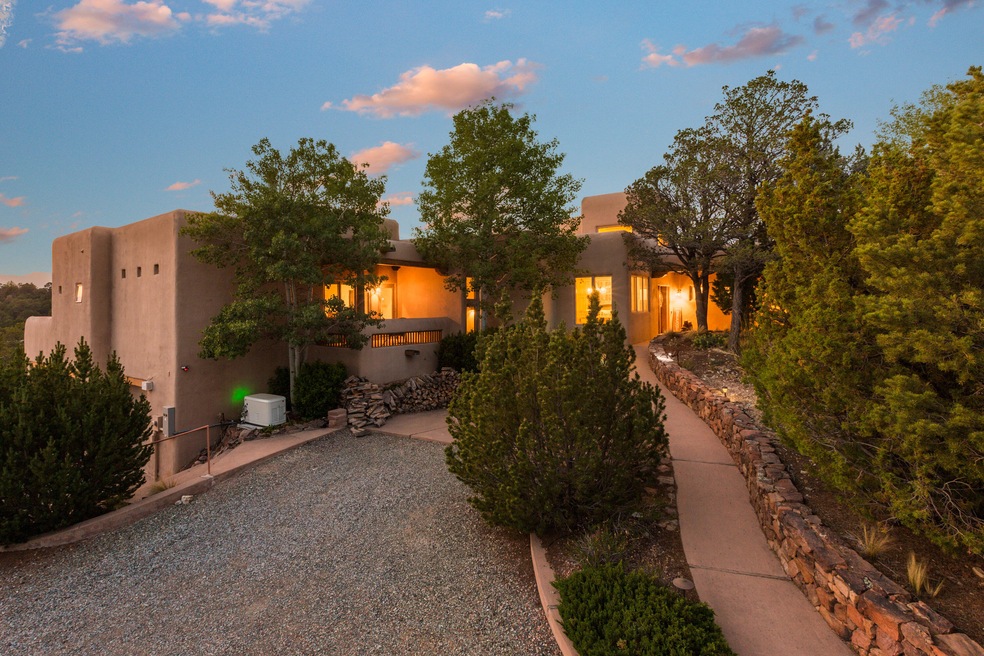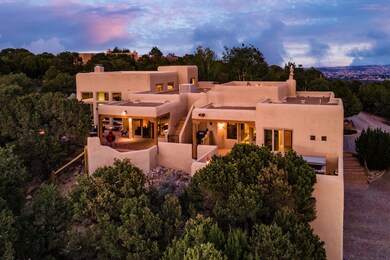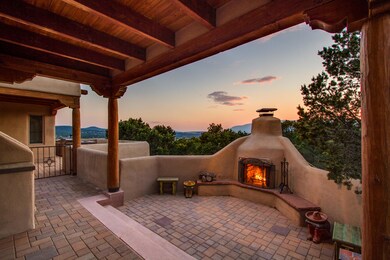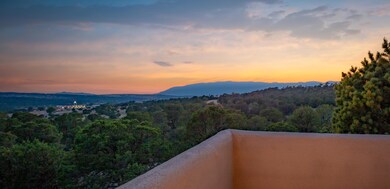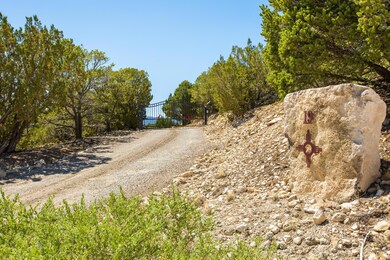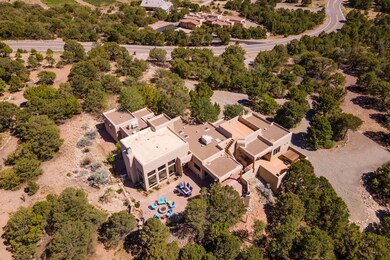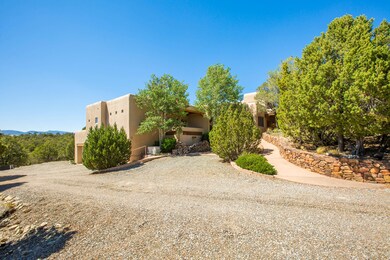
19 Pinon Ridge Rd Tijeras, NM 87059
Estimated Value: $744,853 - $811,000
Highlights
- Wood Burning Stove
- Wooded Lot
- Main Floor Primary Bedroom
- Roosevelt Middle School Rated A-
- Outdoor Fireplace
- Pueblo Architecture
About This Home
As of October 2022Amazing mountain beauty located on a rolling 2 acre gated property in the Woodlands community of Tijeras! This former Parade of Homes winner features 3,475sf with 3 bedrooms, 2.5 bathrooms and 3 car garage with tons of storage! Show stopping living area with a tongue and groove beamed ceiling, floor to ceiling fireplace & walls of picture windows! Gourmet kitchen with designer cabinetry, granite countertops, built-in double oven, microwave, refrigerator, 2 dishwasher, butlers pantry w/ wine rack & chillers, family dining w/ built-in china cabinet. Formal dining area with stunning views! Owners suite w/ a beamed ceiling, wood burning stove, covered balcony, walk-in closet & bath! Covered patio with grill & fireplace! Dumb waiter from garage to the house! Whole house generator
Home Details
Home Type
- Single Family
Est. Annual Taxes
- $5,831
Year Built
- Built in 2003
Lot Details
- 2 Acre Lot
- Southwest Facing Home
- Private Entrance
- Gated Home
- Back Yard Fenced
- Xeriscape Landscape
- Partial Sprinkler System
- Wooded Lot
- Zoning described as A-2
HOA Fees
- $360 Monthly HOA Fees
Parking
- 3 Car Attached Garage
- Workshop in Garage
- Dry Walled Garage
Home Design
- Pueblo Architecture
- Frame Construction
- Membrane Roofing
- Rubber Roof
- Foam Roof
- Stucco
Interior Spaces
- 3,475 Sq Ft Home
- Property has 2 Levels
- Wet Bar
- Bookcases
- Beamed Ceilings
- High Ceiling
- Ceiling Fan
- Skylights
- 2 Fireplaces
- Wood Burning Stove
- Wood Burning Fireplace
- Gas Log Fireplace
- Single Hung Metal Windows
- Wood Frame Window
- Separate Formal Living Room
- Open Floorplan
- Tile Flooring
- Property Views
Kitchen
- Breakfast Area or Nook
- Built-In Gas Oven
- Built-In Gas Range
- Microwave
- Dishwasher
- Wine Cooler
- Kitchen Island
Bedrooms and Bathrooms
- 3 Bedrooms
- Primary Bedroom on Main
- Walk-In Closet
- Soaking Tub
- Garden Bath
- Separate Shower
Laundry
- Dryer
- Washer
Home Security
- Home Security System
- Security Gate
- Fire and Smoke Detector
Outdoor Features
- Balcony
- Patio
- Outdoor Fireplace
- Outdoor Storage
- Outdoor Grill
Schools
- A Montoya Elementary School
- Roosevelt Middle School
- Manzano High School
Utilities
- Two cooling system units
- Evaporated cooling system
- Zoned Heating
- Radiant Heating System
- Propane
- Co-Op Water
- Septic Tank
- Phone Available
- Cable TV Available
Community Details
- Association fees include common areas
- Built by Divittorio
- The Woodlands Sub Subdivision
Listing and Financial Details
- Assessor Parcel Number 103405945216740605
Ownership History
Purchase Details
Home Financials for this Owner
Home Financials are based on the most recent Mortgage that was taken out on this home.Purchase Details
Purchase Details
Home Financials for this Owner
Home Financials are based on the most recent Mortgage that was taken out on this home.Purchase Details
Purchase Details
Home Financials for this Owner
Home Financials are based on the most recent Mortgage that was taken out on this home.Purchase Details
Purchase Details
Similar Homes in Tijeras, NM
Home Values in the Area
Average Home Value in this Area
Purchase History
| Date | Buyer | Sale Price | Title Company |
|---|---|---|---|
| Bonds Combined Trust | -- | -- | |
| Uribarri Lawrence W | -- | None Available | |
| Uribarri Lawrence W | -- | Stewart | |
| Mable Van | -- | First American Title Ins Co | |
| Mabie Van R | -- | Stewart Title | |
| Wiggins Michael E | -- | Fidelity National Title Nm | |
| Johnson Isaac A | -- | Albuquerque Title Co Inc |
Mortgage History
| Date | Status | Borrower | Loan Amount |
|---|---|---|---|
| Previous Owner | Mabie Van R | $399,950 |
Property History
| Date | Event | Price | Change | Sq Ft Price |
|---|---|---|---|---|
| 10/19/2022 10/19/22 | Sold | -- | -- | -- |
| 07/06/2022 07/06/22 | Pending | -- | -- | -- |
| 06/28/2022 06/28/22 | For Sale | $775,000 | 0.0% | $223 / Sq Ft |
| 06/10/2022 06/10/22 | Pending | -- | -- | -- |
| 06/07/2022 06/07/22 | For Sale | $775,000 | +39.7% | $223 / Sq Ft |
| 11/07/2019 11/07/19 | Sold | -- | -- | -- |
| 10/03/2019 10/03/19 | Pending | -- | -- | -- |
| 06/20/2019 06/20/19 | For Sale | $554,900 | +8.0% | $181 / Sq Ft |
| 05/15/2017 05/15/17 | Sold | -- | -- | -- |
| 04/01/2017 04/01/17 | Pending | -- | -- | -- |
| 03/20/2017 03/20/17 | For Sale | $514,000 | -- | $168 / Sq Ft |
Tax History Compared to Growth
Tax History
| Year | Tax Paid | Tax Assessment Tax Assessment Total Assessment is a certain percentage of the fair market value that is determined by local assessors to be the total taxable value of land and additions on the property. | Land | Improvement |
|---|---|---|---|---|
| 2024 | $6,285 | $203,446 | $18,365 | $185,081 |
| 2023 | $6,370 | $203,446 | $18,365 | $185,081 |
| 2022 | $6,033 | $191,650 | $19,483 | $172,167 |
| 2021 | $5,831 | $186,068 | $18,916 | $167,152 |
| 2020 | $1 | $180,649 | $18,365 | $162,284 |
| 2019 | $5,735 | $180,649 | $18,365 | $162,284 |
| 2018 | $5,694 | $180,649 | $18,365 | $162,284 |
| 2017 | $4,654 | $180,649 | $18,365 | $162,284 |
| 2016 | $4,501 | $149,425 | $20,067 | $129,358 |
| 2015 | $153,815 | $153,815 | $19,483 | $134,332 |
| 2014 | $4,464 | $149,335 | $18,916 | $130,419 |
| 2013 | -- | $144,986 | $18,365 | $126,621 |
Agents Affiliated with this Home
-
Joseph Maez

Seller's Agent in 2022
Joseph Maez
The Maez Group
(505) 600-9114
1,676 Total Sales
-
Jimmie Norris

Buyer's Agent in 2022
Jimmie Norris
EXP Realty LLC
(505) 234-6225
86 Total Sales
-
U
Seller's Agent in 2019
Urban Group NM
Coldwell Banker Legacy
-
K
Seller Co-Listing Agent in 2019
Kimberly Beers
Coldwell Banker Legacy
-
M
Buyer's Agent in 2019
Monica Meyers
Coldwell Banker Legacy
-
Joan Wagner

Seller's Agent in 2017
Joan Wagner
Coldwell Banker Legacy
(505) 220-0060
54 Total Sales
Map
Source: Southwest MLS (Greater Albuquerque Association of REALTORS®)
MLS Number: 1016306
APN: 1-034-059-452167-4-06-05
- Tbd Blue Gramma Ct
- 0 Meadowland Subdivision
- 15 Meadowland Ct
- 391 Sedillo Hill Rd
- XXXX N Vista Valle Dr
- 6 Falcon Ct
- 21 Sweenhart Dr
- 2-C Jack Rabbit Run
- 2-A Jack Rabbit Run
- 240 Sedillo Rd
- 13 Liska Ln
- 289 Sedillo Hill Rd
- 240 Sedillo Hill Rd
- 58 Bolivar Loop
- 0 Mountain Valley Dr
- 5 Mountain Valley Ct
- 0 Mountain Valley Ct
- 19 Pinon Ridge Rd
- 23 Pinon Ridge Rd
- 20 Blue Gramma Ct
- 10 Pinon Ridge Rd
- 35 Pinon Ridge Rd
- 24 Blue Gramma Ct
- 11 Pinon Ridge Rd
- 18 Pinon Ridge Rd
- 7 Meadow Land Ct
- 7 Meadowland Ct
- 3 Meadow Land Ct
- 16 Blue Gramma Ct
- 31 Pinon Ridge Rd
- 22 Pinon Ridge Rd
- 7 Pinon Ridge Rd
- 0 Blue Grama Ct Unit 717467
- 0 Blue Grama Ct Unit 703366
- 0 Blue Grama Ct Unit 703371
- 0 Blue Grama Ct Unit 703370
- 0 Blue Grama Ct Unit 703368
