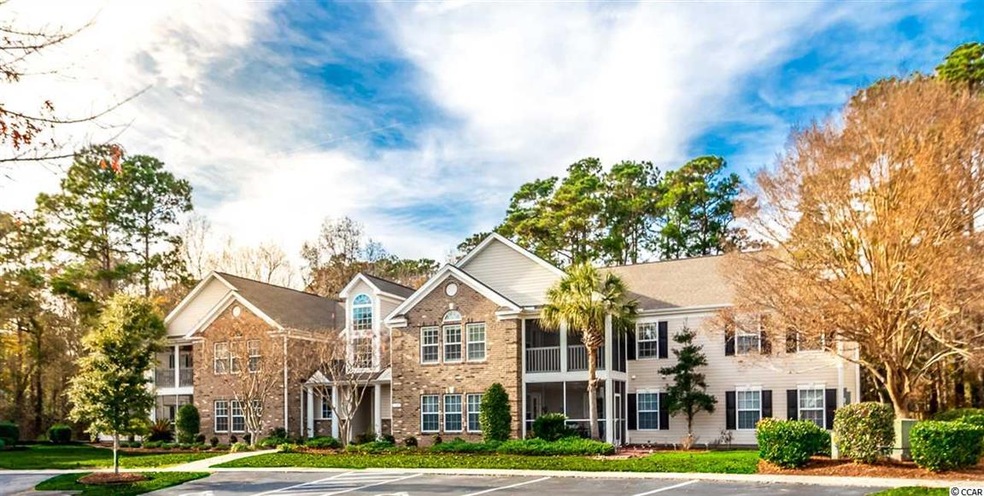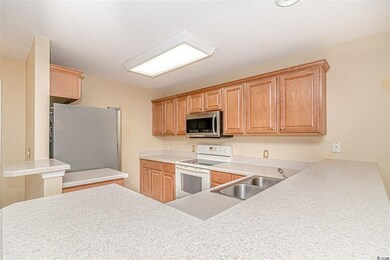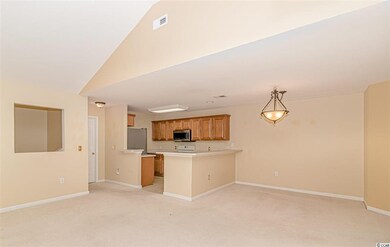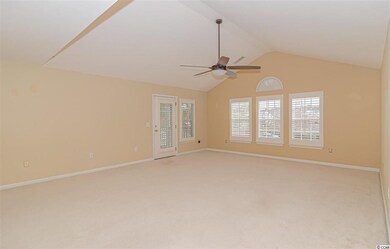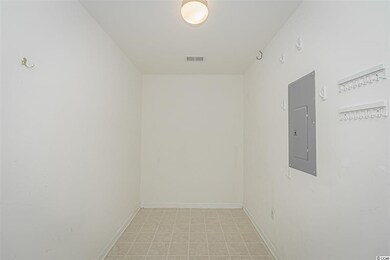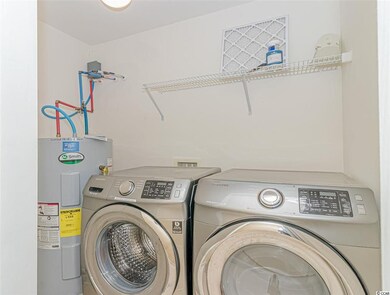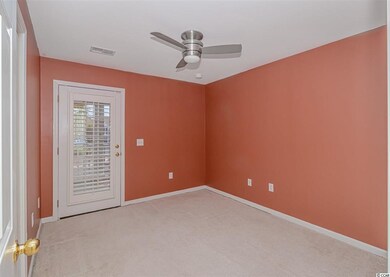
19 Pistachio Loop Unit F Murrells Inlet, SC 29576
Wachesaw Plantation East NeighborhoodHighlights
- Gated Community
- Vaulted Ceiling
- Community Pool
- Waccamaw Elementary School Rated A-
- Screened Porch
- Tennis Courts
About This Home
As of July 20203 bedroom, 2 bathroom, 2nd level condo available in the Winchester community in Murrells Inlet. From the moment you walk up to this unit, you will be taken back by the bright, open, spacious living area with vaulted cathedral ceilings. This unit has a 12x8 screened in balcony with access from the living room and additional access from a guest bedroom. The kitchen has plenty of cabinet space, a breakfast bar - and updated stainless steel Whirlpool french door refrigerator, and Samsung microwave and dishwasher. The master suite boasts dual closets, double vanity, garden tub, and shower. Condo features plantation shutters throughout. HVAC and hot water heater were replaced in 2016 and updated light fixture in dining room, and ceiling fans in bedrooms. This unit has 2 attached storage areas - one on the walk-in level, and an 11x6 closet off the living area as well as a separate laundry room with Samsung washer and dryer. Winchester is a gated community, with security, pool, tennis court, and gym. This condo is conveniently located near shopping, dining, entertainment, and the gorgeous Atlantic Ocean. Measurements are not guaranteed and are the buyers responsibility to verify.
Last Buyer's Agent
Bobby Streett
Garden City Realty, Inc License #27950
Property Details
Home Type
- Condominium
Est. Annual Taxes
- $817
Year Built
- Built in 2004
HOA Fees
- $338 Monthly HOA Fees
Parking
- 1 to 5 Parking Spaces
Home Design
- Brick Exterior Construction
- Slab Foundation
- Tile
Interior Spaces
- 1,600 Sq Ft Home
- Vaulted Ceiling
- Ceiling Fan
- Window Treatments
- Entrance Foyer
- Combination Dining and Living Room
- Screened Porch
Kitchen
- Breakfast Bar
- Range
- Microwave
- Dishwasher
- Disposal
Flooring
- Carpet
- Vinyl
Bedrooms and Bathrooms
- 3 Bedrooms
- Linen Closet
- Walk-In Closet
- 2 Full Bathrooms
- Single Vanity
- Dual Vanity Sinks in Primary Bathroom
- Shower Only
- Garden Bath
Laundry
- Laundry Room
- Washer and Dryer
Home Security
Outdoor Features
- Balcony
Schools
- Waccamaw Elementary School
- Waccamaw Middle School
- Waccamaw High School
Utilities
- Central Heating and Cooling System
- Underground Utilities
- Water Heater
- Phone Available
- Cable TV Available
Community Details
Overview
- Association fees include water and sewer, trash pickup, pool service, landscape/lawn, security, rec. facilities, common maint/repair, pest control
- Low-Rise Condominium
Recreation
- Tennis Courts
- Community Pool
Pet Policy
- Only Owners Allowed Pets
Building Details
- Security
Security
- Gated Community
- Fire and Smoke Detector
Ownership History
Purchase Details
Purchase Details
Home Financials for this Owner
Home Financials are based on the most recent Mortgage that was taken out on this home.Similar Homes in Murrells Inlet, SC
Home Values in the Area
Average Home Value in this Area
Purchase History
| Date | Type | Sale Price | Title Company |
|---|---|---|---|
| Deed | $145,500 | None Available | |
| Deed | $140,745 | -- |
Mortgage History
| Date | Status | Loan Amount | Loan Type |
|---|---|---|---|
| Previous Owner | $112,588 | New Conventional |
Property History
| Date | Event | Price | Change | Sq Ft Price |
|---|---|---|---|---|
| 05/27/2025 05/27/25 | For Sale | $299,999 | +106.2% | $187 / Sq Ft |
| 07/07/2020 07/07/20 | Sold | $145,500 | -9.0% | $91 / Sq Ft |
| 04/29/2020 04/29/20 | For Sale | $159,900 | -- | $100 / Sq Ft |
Tax History Compared to Growth
Tax History
| Year | Tax Paid | Tax Assessment Tax Assessment Total Assessment is a certain percentage of the fair market value that is determined by local assessors to be the total taxable value of land and additions on the property. | Land | Improvement |
|---|---|---|---|---|
| 2024 | $817 | $5,600 | $0 | $5,600 |
| 2023 | $817 | $5,600 | $0 | $5,600 |
| 2022 | $686 | $5,600 | $0 | $5,600 |
| 2021 | $1,946 | $8,400 | $0 | $8,400 |
| 2020 | $1,943 | $5,600 | $0 | $5,600 |
| 2019 | $1,776 | $5,124 | $0 | $5,124 |
| 2018 | $1,789 | $51,240 | $0 | $0 |
| 2017 | $1,628 | $51,240 | $0 | $0 |
| 2016 | $1,619 | $7,686 | $0 | $0 |
| 2015 | $1,580 | $0 | $0 | $0 |
| 2014 | $1,580 | $128,100 | $0 | $128,100 |
| 2012 | -- | $128,100 | $0 | $128,100 |
Agents Affiliated with this Home
-
Adam Levy
A
Seller's Agent in 2025
Adam Levy
Century 21 The Harrelson Group
(843) 995-7868
99 Total Sales
-
Peter Sollecito

Seller's Agent in 2020
Peter Sollecito
CB Sea Coast Advantage MI
(843) 457-5592
3 in this area
1,249 Total Sales
-

Buyer's Agent in 2020
Bobby Streett
Garden City Realty, Inc
(866) 427-7253
Map
Source: Coastal Carolinas Association of REALTORS®
MLS Number: 2008858
APN: 41-0182J-005-14-06
- 19 Pistachio Loop Unit G
- 9 Pistachio Loop Unit D
- 9 Pistachio Loop Unit B
- 4657 Fringetree Dr Unit C
- 10 Logan Berry Ct Unit H
- 4648 Fringetree Dr Unit C
- 1095 Wachesaw Rd
- 3851 Journeys End Rd
- 48 Talon Cir
- 374 Graytwig Cir
- 1099 Wachesaw Rd
- 4400 Saint Andrews Ct
- 59 Willowbend Dr
- 4491 Horseshoe Bend
- 47 Isle of Palms Dr
- 103 Pigeon Forge Ct
- 24 Willowbend Dr
- 3772 Brown Bark Ln
- 41 Bear Creek Loop
- 1444 Will Go Ave
