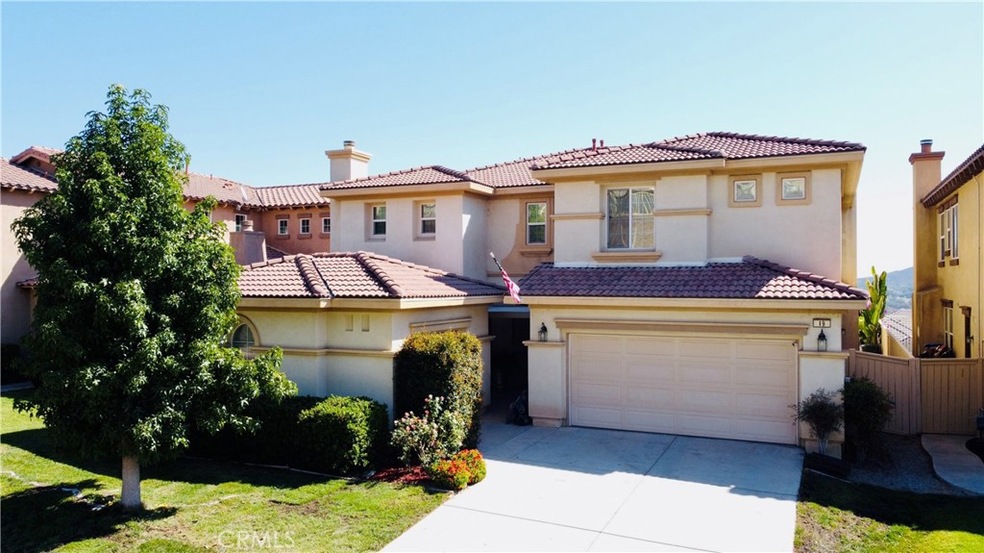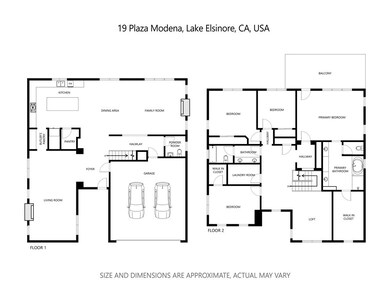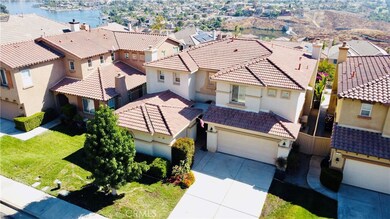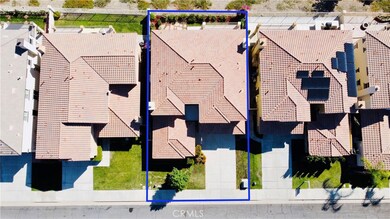
19 Plaza Modena Lake Elsinore, CA 92532
Tuscany Hills NeighborhoodHighlights
- Primary Bedroom Suite
- Clubhouse
- Traditional Architecture
- Panoramic View
- Deck
- Loft
About This Home
As of February 2025This stunning home atop Tuscany Hills in Lake Elsinore offers breathtaking views of the valley to the east and a 180-degree panoramic view of the San Bernardino Mountains from the primary bedroom balcony. The home is move-in ready with a beautifully maintained backyard, perfect for hosting gatherings. Inside, you'll find two fireplaces—one in the formal living room and another in the family room. The spacious kitchen is a dream, featuring granite countertops, a 5x9 center island, ample storage, stainless steel appliances, a large walk-in pantry, and a butler's pantry. Relax in the formal living room while enjoying quality time with loved ones. All four bedrooms are located upstairs, with a large loft and a laundry room with plenty of cabinetry and a sink. The upstairs hall bathroom features a dual vanity, adding convenience. You'll have a front-row seat from the primary balcony to Canyon Lake's annual Fourth of July fireworks. The luxurious primary bathroom includes dual sinks, a vanity, a large soaking tub, and an oversized shower, while the expansive walk-in closet feels like a room. The home also has a spacious three-car garage, ample parking and storage space, and an electric car charger.
Last Agent to Sell the Property
Bastman Properties, Inc. Brokerage Phone: 951-236-0176 License #01505971 Listed on: 09/25/2024
Home Details
Home Type
- Single Family
Est. Annual Taxes
- $6,991
Year Built
- Built in 2005
Lot Details
- 8,276 Sq Ft Lot
- Fenced
- Fence is in good condition
- Landscaped
- Level Lot
- Front Yard
HOA Fees
- $197 Monthly HOA Fees
Parking
- 3 Car Attached Garage
- Parking Available
Property Views
- Panoramic
- Mountain
Home Design
- Traditional Architecture
- Cosmetic Repairs Needed
- Planned Development
- Slab Foundation
Interior Spaces
- 3,235 Sq Ft Home
- 2-Story Property
- Built-In Features
- Entrance Foyer
- Family Room with Fireplace
- Family Room Off Kitchen
- Living Room with Fireplace
- Loft
- Storage
- Attic Fan
Kitchen
- Open to Family Room
- Eat-In Kitchen
- Butlers Pantry
- Gas Oven
- Gas Range
- Range Hood
- Dishwasher
- Kitchen Island
- Stone Countertops
- Disposal
Flooring
- Carpet
- Laminate
- Tile
Bedrooms and Bathrooms
- 4 Bedrooms
- All Upper Level Bedrooms
- Primary Bedroom Suite
- Walk-In Closet
- Dual Sinks
- Dual Vanity Sinks in Primary Bathroom
- <<tubWithShowerToken>>
- Exhaust Fan In Bathroom
- Closet In Bathroom
Laundry
- Laundry Room
- Laundry on upper level
- Washer and Gas Dryer Hookup
Home Security
- Carbon Monoxide Detectors
- Fire and Smoke Detector
Outdoor Features
- Deck
- Patio
- Exterior Lighting
- Rain Gutters
- Rear Porch
Utilities
- Central Heating and Cooling System
- Natural Gas Connected
- High-Efficiency Water Heater
- Gas Water Heater
- Cable TV Available
Listing and Financial Details
- Tax Lot 89
- Tax Tract Number 174
- Assessor Parcel Number 363364006
- $2,371 per year additional tax assessments
Community Details
Overview
- Tuscany Hills Association, Phone Number (951) 245-9102
- Maintained Community
Amenities
- Picnic Area
- Clubhouse
Recreation
- Tennis Courts
- Pickleball Courts
- Community Playground
- Community Pool
- Community Spa
- Park
Security
- Resident Manager or Management On Site
Ownership History
Purchase Details
Home Financials for this Owner
Home Financials are based on the most recent Mortgage that was taken out on this home.Purchase Details
Home Financials for this Owner
Home Financials are based on the most recent Mortgage that was taken out on this home.Purchase Details
Purchase Details
Home Financials for this Owner
Home Financials are based on the most recent Mortgage that was taken out on this home.Purchase Details
Purchase Details
Similar Homes in the area
Home Values in the Area
Average Home Value in this Area
Purchase History
| Date | Type | Sale Price | Title Company |
|---|---|---|---|
| Grant Deed | $679,000 | Monarch Title | |
| Warranty Deed | $415,000 | First American Title Company | |
| Grant Deed | $330,000 | Fidelity National Title | |
| Grant Deed | $569,500 | Chicago Title | |
| Grant Deed | -- | Chicago Title Co | |
| Grant Deed | -- | -- |
Mortgage History
| Date | Status | Loan Amount | Loan Type |
|---|---|---|---|
| Open | $475,300 | New Conventional | |
| Previous Owner | $332,000 | New Conventional | |
| Previous Owner | $337,750 | No Value Available | |
| Previous Owner | $164,000 | Credit Line Revolving | |
| Previous Owner | $113,844 | Stand Alone Second | |
| Previous Owner | $455,376 | New Conventional |
Property History
| Date | Event | Price | Change | Sq Ft Price |
|---|---|---|---|---|
| 02/07/2025 02/07/25 | Sold | $679,000 | +1.5% | $210 / Sq Ft |
| 12/06/2024 12/06/24 | Pending | -- | -- | -- |
| 11/14/2024 11/14/24 | Price Changed | $669,000 | -2.5% | $207 / Sq Ft |
| 11/04/2024 11/04/24 | Price Changed | $686,000 | -2.0% | $212 / Sq Ft |
| 10/21/2024 10/21/24 | Price Changed | $699,900 | -2.8% | $216 / Sq Ft |
| 10/19/2024 10/19/24 | Price Changed | $720,000 | +5.0% | $223 / Sq Ft |
| 10/19/2024 10/19/24 | For Sale | $686,000 | 0.0% | $212 / Sq Ft |
| 09/29/2024 09/29/24 | Pending | -- | -- | -- |
| 09/25/2024 09/25/24 | For Sale | $686,000 | +65.3% | $212 / Sq Ft |
| 10/07/2019 10/07/19 | Sold | $415,000 | -3.5% | $128 / Sq Ft |
| 09/06/2019 09/06/19 | Pending | -- | -- | -- |
| 08/13/2019 08/13/19 | Price Changed | $429,900 | -5.2% | $133 / Sq Ft |
| 06/26/2019 06/26/19 | Price Changed | $453,700 | -0.6% | $140 / Sq Ft |
| 06/06/2019 06/06/19 | Price Changed | $456,250 | -0.5% | $141 / Sq Ft |
| 03/26/2019 03/26/19 | For Sale | $458,750 | -- | $142 / Sq Ft |
Tax History Compared to Growth
Tax History
| Year | Tax Paid | Tax Assessment Tax Assessment Total Assessment is a certain percentage of the fair market value that is determined by local assessors to be the total taxable value of land and additions on the property. | Land | Improvement |
|---|---|---|---|---|
| 2023 | $6,991 | $436,237 | $105,117 | $331,120 |
| 2022 | $6,758 | $427,684 | $103,056 | $324,628 |
| 2021 | $6,661 | $419,299 | $101,036 | $318,263 |
| 2020 | $6,656 | $415,000 | $100,000 | $315,000 |
| 2019 | $6,220 | $376,788 | $105,967 | $270,821 |
| 2018 | $6,144 | $369,401 | $103,891 | $265,510 |
| 2017 | $6,067 | $362,158 | $101,854 | $260,304 |
| 2016 | $5,929 | $355,057 | $99,857 | $255,200 |
| 2015 | $5,916 | $349,725 | $98,358 | $251,367 |
| 2014 | $5,791 | $342,876 | $96,432 | $246,444 |
Agents Affiliated with this Home
-
Kelly Bastman

Seller's Agent in 2025
Kelly Bastman
Bastman Properties, Inc.
(951) 236-0176
3 in this area
67 Total Sales
-
ARMANDO ZAMORA

Buyer's Agent in 2025
ARMANDO ZAMORA
EXCELLENCE REAL ESTATE HD
(909) 915-9884
1 in this area
47 Total Sales
-
Jeff Moore

Seller's Agent in 2019
Jeff Moore
MOORE REALTY
(951) 415-8479
1 in this area
9 Total Sales
Map
Source: California Regional Multiple Listing Service (CRMLS)
MLS Number: SW24196691
APN: 363-364-006
- 21 Plaza Modena
- 23 Plaza Modena
- 29 Plaza Lucerna
- 21 Via Del Renal Ct
- 0 Via Del Lago
- 17 Via Scenica
- 30594 Longhorn Dr
- 22001 Loch Lomond Dr
- 21 Via Palmieki Ct
- 21990 Village Way Dr
- 18 Via Palmieki Ct
- 23 Volta Del Tintori St
- 21815 Strawberry Ln
- 12 Via Palmieki Ct
- 8 Via Del Fico Ct
- 12 Bella Lucia
- 2 Bella Minozza
- 48 Villa Milano
- 21721 Appaloosa Ct
- 0 Longhorn Dr






