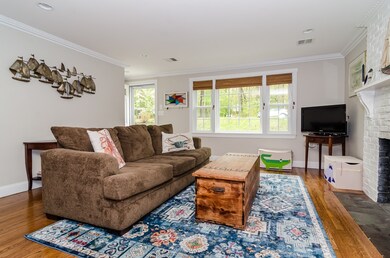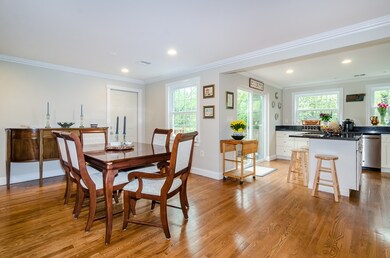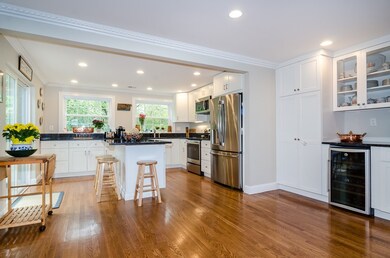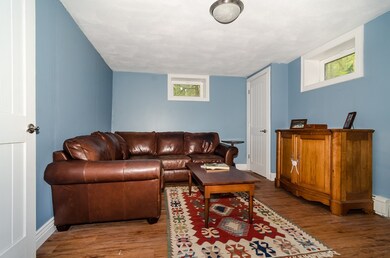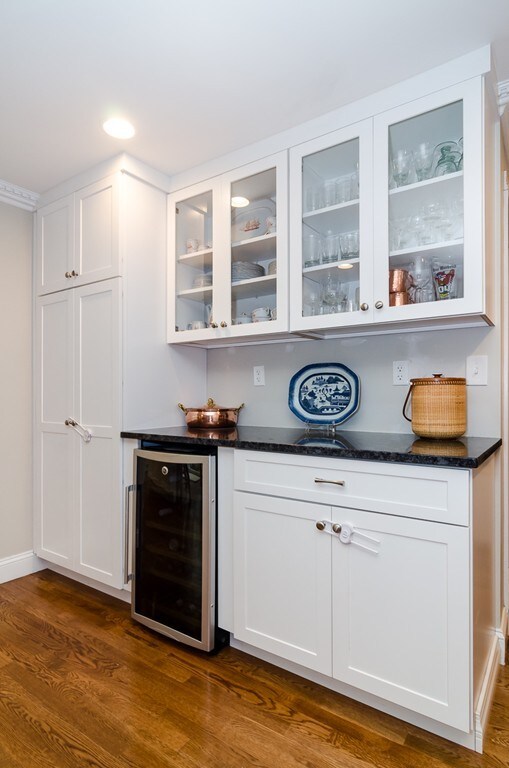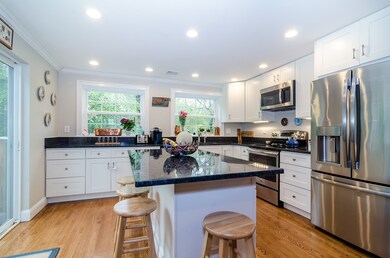
Estimated Value: $1,043,000 - $1,184,439
Highlights
- Tankless Water Heater
- Chickering Elementary School Rated A+
- Forced Air Heating and Cooling System
About This Home
As of September 2019DRAMATIC PRICE REDUCTION. Spectacular, spacious and sunny- move right in to this newly renovated gem set at the bend in the road- minutes to So Natick, Wellesley and Dover centers. 3 bedroom 3 baths. Mass save energy audit and added insulation- this house is well maintained and very inviting.
Home Details
Home Type
- Single Family
Est. Annual Taxes
- $10,507
Year Built
- Built in 1958
Lot Details
- Property is zoned R1
Parking
- 2 Car Garage
Utilities
- Forced Air Heating and Cooling System
- Hot Water Baseboard Heater
- Heating System Uses Oil
- Tankless Water Heater
- Private Sewer
Additional Features
- Basement
Listing and Financial Details
- Assessor Parcel Number M:0004 B:00018 L:0000
Ownership History
Purchase Details
Home Financials for this Owner
Home Financials are based on the most recent Mortgage that was taken out on this home.Purchase Details
Home Financials for this Owner
Home Financials are based on the most recent Mortgage that was taken out on this home.Purchase Details
Home Financials for this Owner
Home Financials are based on the most recent Mortgage that was taken out on this home.Purchase Details
Similar Homes in the area
Home Values in the Area
Average Home Value in this Area
Purchase History
| Date | Buyer | Sale Price | Title Company |
|---|---|---|---|
| Modzelewski Christopher G | $722,500 | -- | |
| Reilly James M | $679,000 | -- | |
| Sean & Saydie Llc | $530,000 | -- | |
| Corbo Rt | -- | -- |
Mortgage History
| Date | Status | Borrower | Loan Amount |
|---|---|---|---|
| Open | Modzelewski Christopher G | $642,774 | |
| Closed | Modzelewski Christopher G | $666,750 | |
| Previous Owner | Reilly James M | $488,000 | |
| Previous Owner | Sean & Saydie Llc | $637,500 |
Property History
| Date | Event | Price | Change | Sq Ft Price |
|---|---|---|---|---|
| 09/12/2019 09/12/19 | Sold | $722,500 | -3.5% | $295 / Sq Ft |
| 08/15/2019 08/15/19 | Pending | -- | -- | -- |
| 08/13/2019 08/13/19 | For Sale | $749,000 | +3.7% | $306 / Sq Ft |
| 08/12/2019 08/12/19 | Off Market | $722,500 | -- | -- |
| 07/15/2019 07/15/19 | Price Changed | $749,000 | -2.1% | $306 / Sq Ft |
| 07/12/2019 07/12/19 | Price Changed | $765,000 | -1.5% | $312 / Sq Ft |
| 06/05/2019 06/05/19 | Price Changed | $777,000 | -2.3% | $317 / Sq Ft |
| 05/15/2019 05/15/19 | For Sale | $795,000 | +17.1% | $324 / Sq Ft |
| 06/16/2017 06/16/17 | Sold | $679,000 | 0.0% | $291 / Sq Ft |
| 04/24/2017 04/24/17 | Pending | -- | -- | -- |
| 04/14/2017 04/14/17 | Price Changed | $679,000 | 0.0% | $291 / Sq Ft |
| 04/14/2017 04/14/17 | For Sale | $679,000 | -2.9% | $291 / Sq Ft |
| 04/05/2017 04/05/17 | Pending | -- | -- | -- |
| 12/01/2016 12/01/16 | For Sale | $699,000 | -- | $300 / Sq Ft |
Tax History Compared to Growth
Tax History
| Year | Tax Paid | Tax Assessment Tax Assessment Total Assessment is a certain percentage of the fair market value that is determined by local assessors to be the total taxable value of land and additions on the property. | Land | Improvement |
|---|---|---|---|---|
| 2025 | $10,507 | $932,300 | $531,400 | $400,900 |
| 2024 | $9,916 | $904,700 | $531,400 | $373,300 |
| 2023 | $9,241 | $758,100 | $418,200 | $339,900 |
| 2022 | $8,793 | $708,000 | $418,200 | $289,800 |
| 2021 | $8,913 | $691,500 | $418,200 | $273,300 |
| 2020 | $8,879 | $691,500 | $418,200 | $273,300 |
| 2019 | $8,941 | $691,500 | $418,200 | $273,300 |
| 2018 | $8,207 | $639,200 | $362,900 | $276,300 |
| 2017 | $8,609 | $659,700 | $351,700 | $308,000 |
| 2016 | $7,920 | $614,900 | $331,100 | $283,800 |
| 2015 | $5,900 | $464,600 | $331,100 | $133,500 |
Agents Affiliated with this Home
-
Donna Scott

Seller's Agent in 2019
Donna Scott
Advisors Living - Wellesley
(781) 254-1490
3 in this area
77 Total Sales
-
E
Seller Co-Listing Agent in 2019
Ellen Walsh
Coldwell Banker Realty - Wellesley
-
Femion Mezini

Buyer's Agent in 2019
Femion Mezini
Capital Realty Group
(508) 801-7122
2 in this area
157 Total Sales
-
Liza Carreiro

Seller's Agent in 2017
Liza Carreiro
Lamacchia Realty, Inc.
(617) 512-1380
15 Total Sales
-
Graham Pettengill

Buyer's Agent in 2017
Graham Pettengill
ERA Key Realty Services- Fram
(508) 259-6439
141 Total Sales
Map
Source: MLS Property Information Network (MLS PIN)
MLS Number: 72500412
APN: DOVE-000004-000018
- 63 Main St
- 40 Pleasant St
- 7 Circle Dr
- 6 Meadowbrook Rd
- 16 Lookout Farm Rd
- 108 Glen St
- 3 Main St
- 11 Sassamon Rd
- 182 Winding River Rd
- 2 Yorkshire Rd
- 8 Meeting House Hill Rd
- 100 Eliot St
- 12 Winding River Cir
- 95 Eliot St
- 3 Spring Ln
- 12 Haven St
- 12 Pheasant Landing Rd
- 4 Hawthorne Ln
- 21 Eliot St
- 55 Ridge Hill Farm Rd

