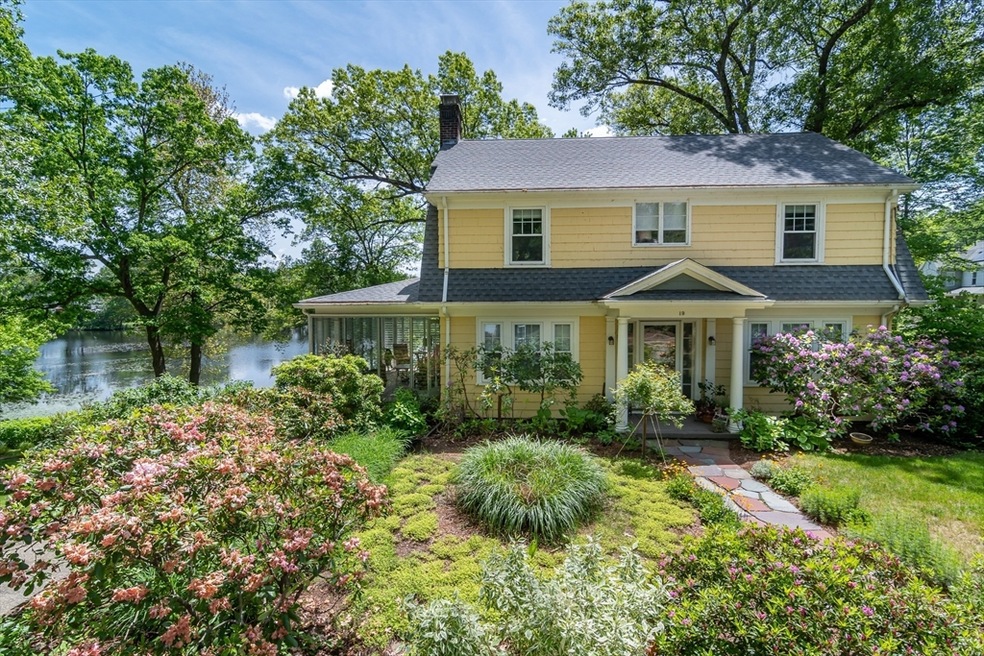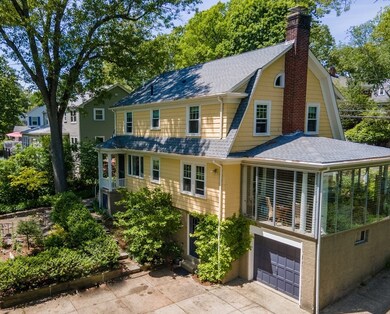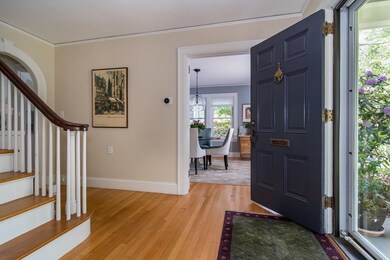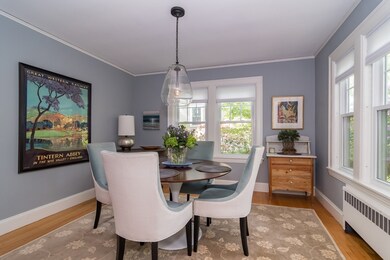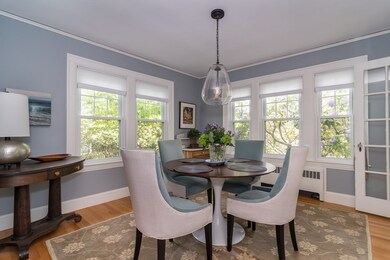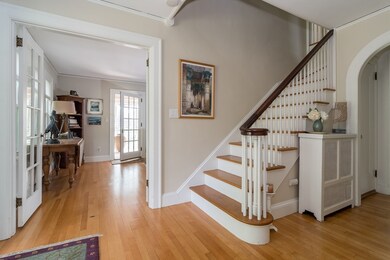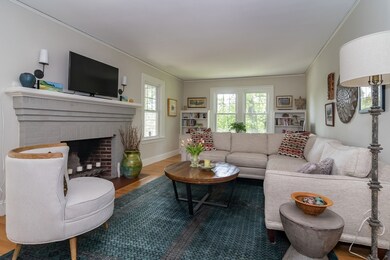
19 Prindiville Ave Framingham, MA 01702
Highlights
- Private Water Access
- Scenic Views
- Colonial Architecture
- Medical Services
- Waterfront
- Landscaped Professionally
About This Home
As of July 2025Welcome to this one-of-a-kind Dutch Colonial, where timeless charm meets stunning water views from nearly every window. Lovingly maintained, this home is a true retreat. The main level features a classic front staircase, a sunlit living room, and a breathtaking glass-enclosed side porch—perfect for morning coffee or evening stargazing. A spacious dining area flows into the bright eat-in kitchen, with direct access to a back patio offering unbeatable waterfront scenery. Upstairs, the spacious primary bedroom boasts double closets, joined by two additional well-sized bedrooms and a full bath. The partially finished lower level adds extra living space, a large laundry area, mudroom space, 15 feet of glorious deep closet space and storage space and walk-out lower level and one-car garage. Surrounded by lush, professionally landscaped gardens, this home offers unmatched views and serenity. A rare opportunity you won’t want to miss!
Home Details
Home Type
- Single Family
Est. Annual Taxes
- $8,024
Year Built
- Built in 1920
Lot Details
- 0.48 Acre Lot
- Waterfront
- Near Conservation Area
- Landscaped Professionally
- Gentle Sloping Lot
- Wooded Lot
- Garden
- Property is zoned R1
Parking
- 1 Car Attached Garage
- Tuck Under Parking
- Off-Street Parking
Property Views
- Pond
- Scenic Vista
Home Design
- Colonial Architecture
- Shingle Roof
- Concrete Perimeter Foundation
Interior Spaces
- Decorative Lighting
- Light Fixtures
- 1 Fireplace
- French Doors
- Sun or Florida Room
- Dryer
Kitchen
- Range
- Freezer
- Dishwasher
- Upgraded Countertops
- Disposal
Flooring
- Wood
- Laminate
- Ceramic Tile
- Vinyl
Bedrooms and Bathrooms
- 3 Bedrooms
- Primary bedroom located on second floor
- Cedar Closet
- Dual Closets
- 2 Full Bathrooms
- Bathtub with Shower
- Separate Shower
- Linen Closet In Bathroom
Partially Finished Basement
- Walk-Out Basement
- Basement Fills Entire Space Under The House
- Exterior Basement Entry
- Laundry in Basement
Outdoor Features
- Private Water Access
- Enclosed patio or porch
- Outdoor Storage
- Rain Gutters
Location
- Property is near public transit
- Property is near schools
Schools
- School Choice Elementary And Middle School
- FHS High School
Utilities
- Window Unit Cooling System
- 1 Heating Zone
- Heating System Uses Natural Gas
- Heating System Uses Steam
- 100 Amp Service
- Water Heater
Listing and Financial Details
- Assessor Parcel Number M:121 B:99 L:6818 U:000,490556
Community Details
Overview
- No Home Owners Association
Amenities
- Medical Services
- Shops
Recreation
- Bike Trail
Ownership History
Purchase Details
Home Financials for this Owner
Home Financials are based on the most recent Mortgage that was taken out on this home.Purchase Details
Home Financials for this Owner
Home Financials are based on the most recent Mortgage that was taken out on this home.Purchase Details
Similar Homes in the area
Home Values in the Area
Average Home Value in this Area
Purchase History
| Date | Type | Sale Price | Title Company |
|---|---|---|---|
| Not Resolvable | $419,000 | -- | |
| Deed | $230,000 | -- | |
| Deed | $230,000 | -- | |
| Deed | $200,000 | -- | |
| Deed | $200,000 | -- |
Mortgage History
| Date | Status | Loan Amount | Loan Type |
|---|---|---|---|
| Open | $74,600 | Credit Line Revolving | |
| Open | $310,000 | Adjustable Rate Mortgage/ARM | |
| Closed | $314,250 | New Conventional | |
| Previous Owner | $307,800 | Stand Alone Refi Refinance Of Original Loan | |
| Previous Owner | $25,000 | No Value Available | |
| Previous Owner | $340,000 | No Value Available | |
| Previous Owner | $65,000 | No Value Available | |
| Previous Owner | $270,000 | No Value Available | |
| Previous Owner | $250,000 | No Value Available | |
| Previous Owner | $218,500 | Purchase Money Mortgage |
Property History
| Date | Event | Price | Change | Sq Ft Price |
|---|---|---|---|---|
| 07/21/2025 07/21/25 | Sold | $897,500 | +9.6% | $434 / Sq Ft |
| 06/02/2025 06/02/25 | Pending | -- | -- | -- |
| 05/29/2025 05/29/25 | For Sale | $819,000 | 0.0% | $396 / Sq Ft |
| 10/01/2015 10/01/15 | Rented | $2,900 | +10.5% | -- |
| 09/27/2015 09/27/15 | Under Contract | -- | -- | -- |
| 09/14/2015 09/14/15 | Price Changed | $2,625 | 0.0% | $1 / Sq Ft |
| 08/19/2015 08/19/15 | Sold | $419,000 | 0.0% | $211 / Sq Ft |
| 08/19/2015 08/19/15 | For Rent | $2,875 | 0.0% | -- |
| 06/30/2015 06/30/15 | Pending | -- | -- | -- |
| 06/25/2015 06/25/15 | For Sale | $389,900 | -- | $196 / Sq Ft |
Tax History Compared to Growth
Tax History
| Year | Tax Paid | Tax Assessment Tax Assessment Total Assessment is a certain percentage of the fair market value that is determined by local assessors to be the total taxable value of land and additions on the property. | Land | Improvement |
|---|---|---|---|---|
| 2025 | $8,024 | $672,000 | $272,000 | $400,000 |
| 2024 | $7,386 | $592,800 | $242,900 | $349,900 |
| 2023 | $7,069 | $540,000 | $216,800 | $323,200 |
| 2022 | $6,701 | $487,700 | $196,800 | $290,900 |
| 2021 | $6,494 | $462,200 | $189,100 | $273,100 |
| 2020 | $6,486 | $433,000 | $171,900 | $261,100 |
| 2019 | $6,498 | $422,500 | $171,900 | $250,600 |
| 2018 | $6,459 | $395,800 | $165,400 | $230,400 |
| 2017 | $6,360 | $380,600 | $160,600 | $220,000 |
| 2016 | $6,370 | $366,500 | $160,600 | $205,900 |
| 2015 | $6,615 | $371,200 | $161,000 | $210,200 |
Agents Affiliated with this Home
-
The Allain Group
T
Seller's Agent in 2025
The Allain Group
Compass
(781) 365-9954
216 Total Sales
-
Gabby Thomas

Seller Co-Listing Agent in 2025
Gabby Thomas
Compass
(508) 654-4478
16 Total Sales
-
Amy Balewicz

Buyer's Agent in 2025
Amy Balewicz
Keller Williams Realty Boston Northwest
(617) 283-5642
170 Total Sales
-
Deb Feldman

Seller's Agent in 2015
Deb Feldman
Coldwell Banker Realty - Wellesley
(508) 277-3596
79 Total Sales
-
Sug Jandu

Seller's Agent in 2015
Sug Jandu
Coldwell Banker Realty - Framingham
(508) 414-0436
77 Total Sales
-
N
Buyer's Agent in 2015
Non Member
Non Member Office
Map
Source: MLS Property Information Network (MLS PIN)
MLS Number: 73382422
APN: FRAM-000121-000099-006818
- 15 Robertson Rd
- 407 Concord St
- 6 Flagg Dr
- 22 Arthur St
- 18 Pond St
- 23 Beech St Unit 2
- 47 Clinton St
- 18 Milton St
- 101 Bishop Dr Unit 101
- 352 Bishop St
- 37-39 Freeman St
- 136 Oaks Rd
- 160 Hartford St
- 38 Wilson Dr
- 58 Wilson Dr Unit 58
- 50 Wilson Dr
- 172 Bishop Dr
- 20 Buckminster St
- 14 Shady Oak Ln
- 33 Stevens Rd
