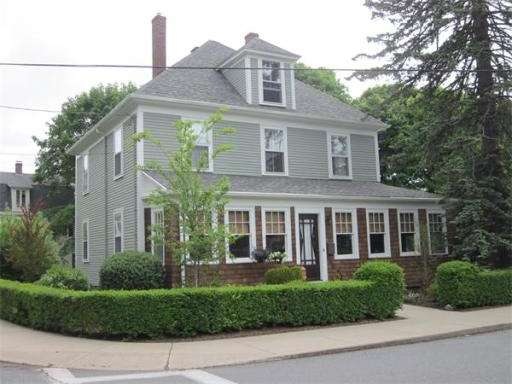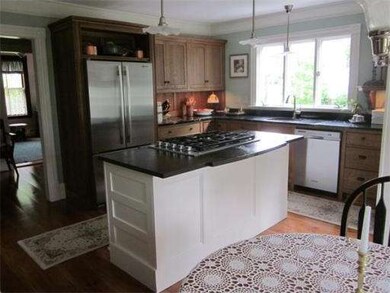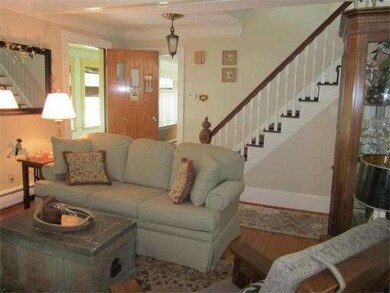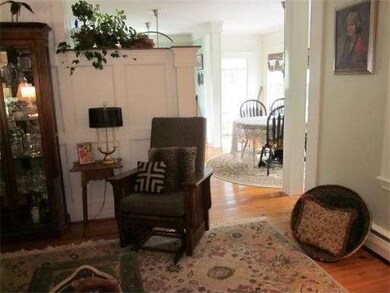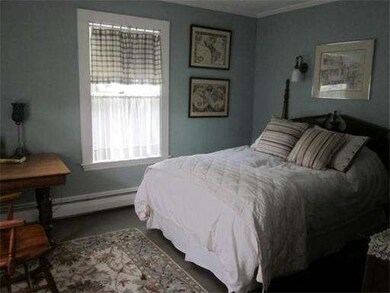
19 Putnam Rd Ipswich, MA 01938
Estimated Value: $800,000 - $1,016,000
About This Home
As of December 2014Restored Turn of the Century American Foursquare family home on a double lot. Multi-level blue stone patio overlooking private backyard features perennial gardens, fruit trees, strawberry beds, one car garage, screened area, attached workshop, chicken coop and more. Custom-built kitchen with quarter swan white oak cabinets, soapstone counters with stainless steel appliances. Interior of home has been totally restored: floors, walls, moldings, staircase to second floor, and more. Baths have all be updated. Master bedroom suite on second floor with spacious walk in closet. Large master bath with marble floor and tiled shower. Lower level has finished laundry area. Updated utilities. Walk out basement. In-town location. Close to town and train. Must be seen to appreciate the thought and "attention to detail" that went in to restoring this family home.
Last Buyer's Agent
Courtney O'Malley
JA Wood Realty
Ownership History
Purchase Details
Home Financials for this Owner
Home Financials are based on the most recent Mortgage that was taken out on this home.Purchase Details
Home Financials for this Owner
Home Financials are based on the most recent Mortgage that was taken out on this home.Purchase Details
Purchase Details
Similar Homes in Ipswich, MA
Home Values in the Area
Average Home Value in this Area
Purchase History
| Date | Buyer | Sale Price | Title Company |
|---|---|---|---|
| Zetlan Peter J | $505,000 | -- | |
| Angell Amy P | $516,000 | -- | |
| Foster James | $143,000 | -- | |
| Foster James | $143,000 | -- | |
| Hamilton Jane | -- | -- | |
| Hamilton Jane | -- | -- |
Mortgage History
| Date | Status | Borrower | Loan Amount |
|---|---|---|---|
| Open | Zetlan Kristen J | $345,000 | |
| Closed | Hamilton Jane | $378,500 | |
| Previous Owner | Angell Amy P | $408,000 |
Property History
| Date | Event | Price | Change | Sq Ft Price |
|---|---|---|---|---|
| 12/15/2014 12/15/14 | Sold | $505,000 | 0.0% | $241 / Sq Ft |
| 10/28/2014 10/28/14 | Off Market | $505,000 | -- | -- |
| 09/17/2014 09/17/14 | Price Changed | $519,500 | +0.1% | $248 / Sq Ft |
| 09/16/2014 09/16/14 | For Sale | $519,000 | +0.6% | $248 / Sq Ft |
| 08/14/2014 08/14/14 | Sold | $516,000 | 0.0% | $247 / Sq Ft |
| 08/09/2014 08/09/14 | Pending | -- | -- | -- |
| 06/05/2014 06/05/14 | Off Market | $516,000 | -- | -- |
| 05/31/2014 05/31/14 | For Sale | $519,000 | -- | $248 / Sq Ft |
Tax History Compared to Growth
Tax History
| Year | Tax Paid | Tax Assessment Tax Assessment Total Assessment is a certain percentage of the fair market value that is determined by local assessors to be the total taxable value of land and additions on the property. | Land | Improvement |
|---|---|---|---|---|
| 2025 | $8,557 | $767,400 | $311,500 | $455,900 |
| 2024 | $8,328 | $731,800 | $311,500 | $420,300 |
| 2023 | $7,633 | $624,100 | $242,300 | $381,800 |
| 2022 | $7,397 | $575,200 | $231,900 | $343,300 |
| 2021 | $7,251 | $548,500 | $230,100 | $318,400 |
| 2020 | $7,569 | $539,900 | $235,300 | $304,600 |
| 2019 | $7,325 | $519,900 | $228,400 | $291,500 |
| 2018 | $6,946 | $487,800 | $216,300 | $271,500 |
| 2017 | $6,798 | $479,100 | $207,600 | $271,500 |
| 2016 | $6,357 | $428,100 | $186,900 | $241,200 |
| 2015 | $4,872 | $360,600 | $180,000 | $180,600 |
Agents Affiliated with this Home
-
Dorothy Levesque
D
Seller's Agent in 2014
Dorothy Levesque
J. Barrett & Company
(978) 500-2512
13 in this area
13 Total Sales
-
C
Buyer's Agent in 2014
Courtney O'Malley
JA Wood Realty
-
Kathryn Obrien

Buyer's Agent in 2014
Kathryn Obrien
The Carroll Team
(978) 465-1322
1 in this area
8 Total Sales
Map
Source: MLS Property Information Network (MLS PIN)
MLS Number: 71743904
APN: IPSW-000041B-000182
- 11 Washington St Unit 4
- 11 Washington St Unit 8
- 11 Washington St Unit 11
- 11 Washington St Unit 9
- 11 Washington St Unit 12
- 11 Washington St Unit 10
- 1 Mineral St Unit 13
- 9 New Mill Place
- 2 Blaisdell Terrace Unit 1
- 22 Farley Ave
- 108 Central St Unit 2
- 108 Central St
- 28 Mineral St
- 59 Washington St
- 20 Manning St Unit 1
- 15 Appleton Park
- 5 County St
- 36 Summer St Unit 2
- 64 Linebrook Rd
- 16 Primrose Ln Unit 16
- 19 Putnam Rd
- 4 Prescott Rd
- 15 Putnam Rd
- 30 Lafayette Rd
- 24 Lafayette Rd Unit 26
- 28 Lafayette Rd
- 32 Lafayette Rd
- 10 Putnam Rd
- 12 Putnam Rd
- 13 Putnam Rd
- 9 Prescott Rd
- 20 Lafayette Rd Unit 2
- 20 Lafayette Rd Unit 3
- 20 Lafayette Rd Unit 1R
- 20 Lafayette Rd Unit 1L
- 20 Lafayette Rd
- 20-22 Lafayette Rd Unit 2
- 20-22 Lafayette Rd
- 20-22 Lafayette Rd Unit 1L
- 18 Lafayette Rd
