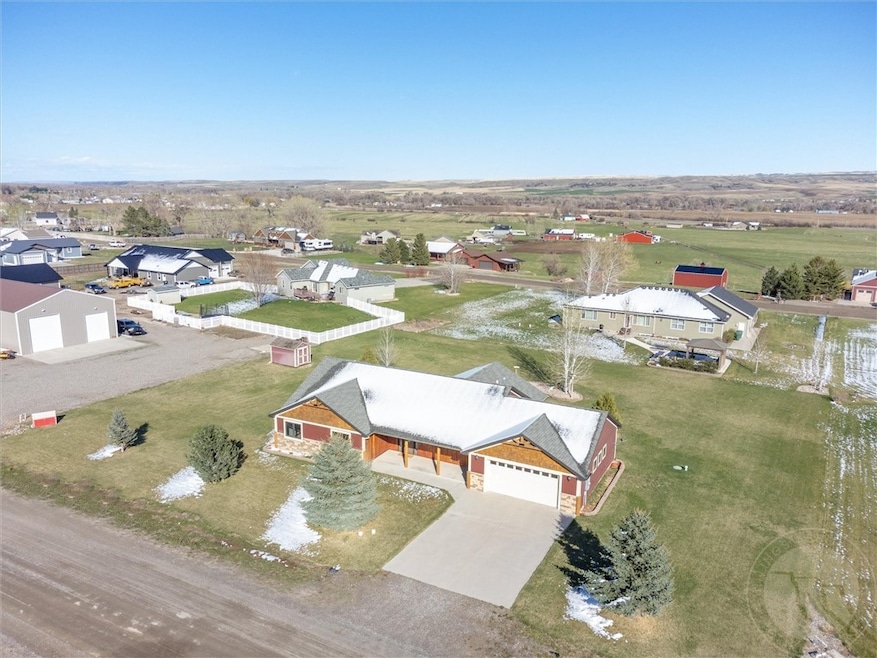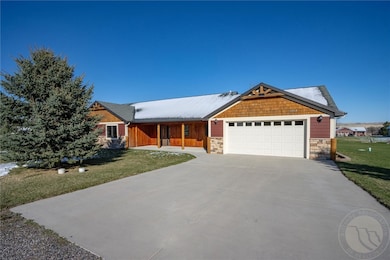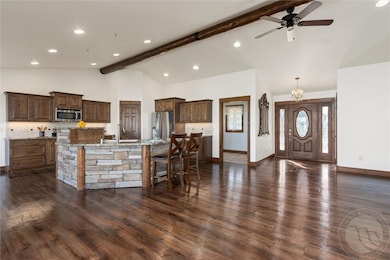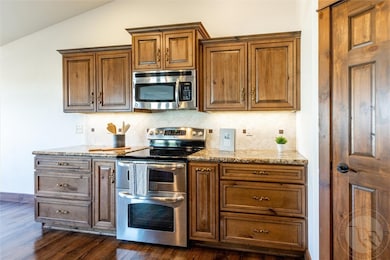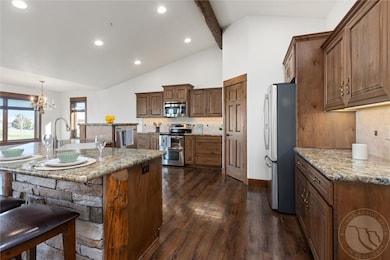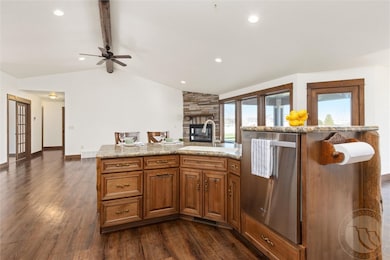
19 Quinn Way Laurel, MT 59044
Estimated payment $3,490/month
Highlights
- Deck
- Covered patio or porch
- Oversized Parking
- 1 Fireplace
- 2 Car Attached Garage
- Cooling Available
About This Home
Experience Montana living at its finest! Nestled off Clarks River Road in scenic Carbon County, this well-maintained, one-owner single-level home blends rustic charm with modern comfort—just 10 minutes from Laurel and 35 minutes from downtown Billings. Featuring 3 bedrooms and 2 bathrooms, the open-concept layout includes soaring ceilings, a cozy gas fireplace, and warm, country-style finishes throughout. The spacious primary offers an ensuite bath with a beautifully tiled shower, and zero-entry access ensures step-free living.Enjoy your mornings on the covered front porch and unwind in the evenings on the covered back patio while taking in the peaceful, rural surroundings. Situated on a generous lot, there’s plenty of room to build your dream shop, add additional outdoor amenities, or simply enjoy the space and privacy that country living provides.
Last Listed By
Keller Williams Yellowstone Properties Brokerage Phone: (406) 210-0136 Listed on: 04/24/2025

Home Details
Home Type
- Single Family
Est. Annual Taxes
- $2,426
Year Built
- Built in 2013
Lot Details
- 0.88 Acre Lot
- Sprinkler System
- Zoning described as Residential Subdivision
HOA Fees
- $20 per month
Parking
- 2 Car Attached Garage
- Oversized Parking
- Garage Door Opener
Home Design
- Slab Foundation
- Shingle Roof
- Asphalt Roof
- Wood Siding
Interior Spaces
- 1,942 Sq Ft Home
- 1-Story Property
- 1 Fireplace
Kitchen
- Oven
- Range
- Microwave
- Dishwasher
Bedrooms and Bathrooms
- 3 Main Level Bedrooms
- 2 Full Bathrooms
Outdoor Features
- Deck
- Covered patio or porch
- Shed
Schools
- Laurel Elementary And Middle School
- Joliet High School
Utilities
- Cooling Available
- Forced Air Heating System
- Cistern
- Co-Op Water
- Shared Well
- Water Softener is Owned
- Septic Tank
Community Details
- Rio Vista Sub Subdivision
Listing and Financial Details
- Assessor Parcel Number 3704725
Map
Home Values in the Area
Average Home Value in this Area
Tax History
| Year | Tax Paid | Tax Assessment Tax Assessment Total Assessment is a certain percentage of the fair market value that is determined by local assessors to be the total taxable value of land and additions on the property. | Land | Improvement |
|---|---|---|---|---|
| 2024 | $2,425 | $377,700 | $0 | $0 |
| 2023 | $2,271 | $377,700 | $0 | $0 |
| 2022 | $1,961 | $325,900 | $0 | $0 |
| 2021 | $2,028 | $325,900 | $0 | $0 |
| 2020 | $1,915 | $306,400 | $0 | $0 |
| 2019 | $1,916 | $306,400 | $0 | $0 |
| 2018 | $1,860 | $280,100 | $0 | $0 |
| 2017 | $1,842 | $280,100 | $0 | $0 |
| 2016 | $1,699 | $257,300 | $0 | $0 |
| 2015 | $1,644 | $257,300 | $0 | $0 |
| 2014 | $1,595 | $134,726 | $0 | $0 |
Property History
| Date | Event | Price | Change | Sq Ft Price |
|---|---|---|---|---|
| 05/07/2025 05/07/25 | Price Changed | $585,000 | -4.9% | $301 / Sq Ft |
| 04/24/2025 04/24/25 | For Sale | $615,000 | -- | $317 / Sq Ft |
Purchase History
| Date | Type | Sale Price | Title Company |
|---|---|---|---|
| Grant Deed | -- | -- |
About the Listing Agent

I began my Real Estate business with a simple goal: to be the bridge to the community for all things real estate, lifestyle and wealth-building.
I have a passion for client engagement, am business operations savvy, and give unparalleled customer service. My vision of community organization and wealth building is only getting bigger.
Through financial education, charitable giving and client appreciation events, I want to help the Billings, Montana community connect with one another
Hannah's Other Listings
Source: Billings Multiple Listing Service
MLS Number: 352286
APN: 10-0723-06-1-02-37-0000
- 4 Dale Ln
- 22 Dale Ln
- 4320 Moser Dome Rd
- 4470 Moser Dome Rd
- 43 Whitehorse Rd N
- 4446 Moser Dome Rd
- 20 Penstemon
- 2275 Shay Rd
- 11 Cc Ln
- 793 Clarks River Rd
- Lot 16 Clarks Point Dr
- 5154 Brohaugh Tract 1a-2
- Lot 5 S Pack Mule Dr
- TBD Pack Mule Dr
- Lot 4 S Pack Mule Dr
- 4 Morgan Dr
- 00 Rodeo Dr
- 105 Schreiner Rd
- 160 Acres Moser Dome Rd
- 80 Acres Moser Dome Rd
