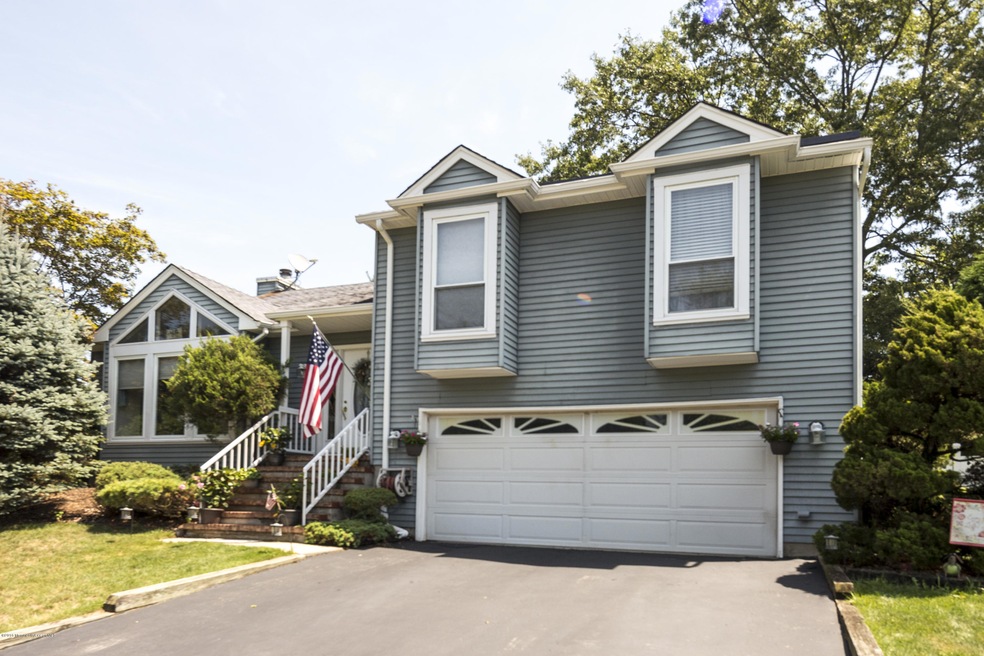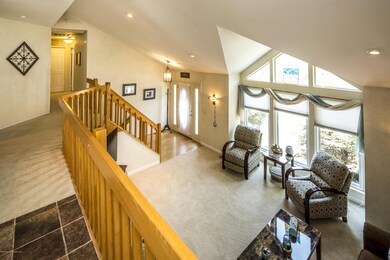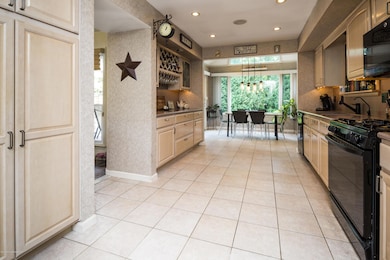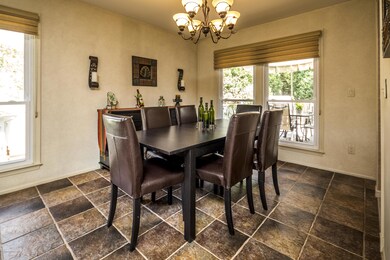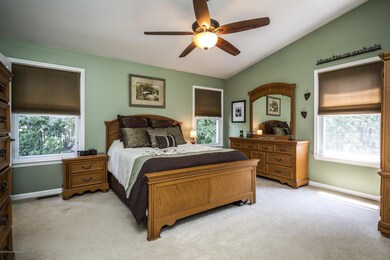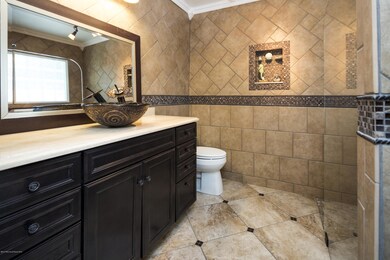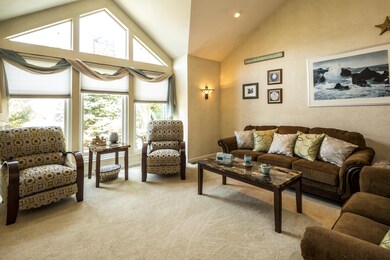
19 Reed Rd Howell, NJ 07731
Southard NeighborhoodHighlights
- Spa
- Deck
- 1 Fireplace
- Howell High School Rated A-
- Marble Flooring
- No HOA
About This Home
As of August 2021Heritage Point solar powered extended split with 4 bedrooms, 3 full baths, 2 car garage and updates galore. Massive updated kitchen with breakfast nook and sliders to Treks deck. Updated baths. A mix of flooring including marble, hardwoods, laminates, ceramic tile and carpet. Decorative moldings, recessed lighting, audio system. Lower level has large family room with separate gas heat and wood burning fireplace. Gym room too! Large MBR with large walk in closet adjoins to European style Italian porcelain bathroom. Professionally landscaped yard with shed, inground sprinklers, multiple decks, hot tub and natural gas grill. Private neighborhood and park like setting across the street. Solar panels on the roof cut down on electric bills and offer a clean energy alternative. See Photos!
Last Agent to Sell the Property
Daniel Wright
RE/MAX Elite Listed on: 07/26/2016
Home Details
Home Type
- Single Family
Est. Annual Taxes
- $9,258
Year Built
- Built in 1985
Lot Details
- Lot Dimensions are 75 x 106
- Sprinkler System
Parking
- 2 Car Direct Access Garage
Home Design
- Split Level Home
- Asphalt Rolled Roof
- Aluminum Siding
Interior Spaces
- 2,354 Sq Ft Home
- 3-Story Property
- 1 Fireplace
- Entrance Foyer
- Family Room
- Living Room
- Breakfast Room
- Dining Room
- Home Gym
- Crawl Space
- Laundry Room
Kitchen
- Self-Cleaning Oven
- Gas Cooktop
- Microwave
- Dishwasher
Flooring
- Wood
- Laminate
- Marble
Bedrooms and Bathrooms
- 4 Bedrooms
- Primary bedroom located on third floor
- 3 Full Bathrooms
Outdoor Features
- Spa
- Deck
- Storage Shed
- Outdoor Gas Grill
Schools
- Howell North Middle School
- Howell High School
Utilities
- Forced Air Heating and Cooling System
- Heating System Uses Natural Gas
- Natural Gas Water Heater
Community Details
- No Home Owners Association
- Heritage Point Subdivision
Listing and Financial Details
- Assessor Parcel Number 21-00078-02-00009
Ownership History
Purchase Details
Home Financials for this Owner
Home Financials are based on the most recent Mortgage that was taken out on this home.Purchase Details
Home Financials for this Owner
Home Financials are based on the most recent Mortgage that was taken out on this home.Purchase Details
Home Financials for this Owner
Home Financials are based on the most recent Mortgage that was taken out on this home.Purchase Details
Home Financials for this Owner
Home Financials are based on the most recent Mortgage that was taken out on this home.Similar Homes in the area
Home Values in the Area
Average Home Value in this Area
Purchase History
| Date | Type | Sale Price | Title Company |
|---|---|---|---|
| Deed | $490,000 | Clear To Close Title | |
| Deed | $378,000 | Coastal Title | |
| Deed | $330,000 | Magellan Title & Abstract Ll | |
| Deed | $267,000 | -- |
Mortgage History
| Date | Status | Loan Amount | Loan Type |
|---|---|---|---|
| Open | $465,500 | New Conventional | |
| Previous Owner | $230,000 | New Conventional | |
| Previous Owner | $313,302 | FHA | |
| Previous Owner | $50,000 | Unknown | |
| Previous Owner | $223,000 | No Value Available |
Property History
| Date | Event | Price | Change | Sq Ft Price |
|---|---|---|---|---|
| 08/06/2021 08/06/21 | Sold | $490,000 | +8.9% | $208 / Sq Ft |
| 06/15/2021 06/15/21 | Pending | -- | -- | -- |
| 06/05/2021 06/05/21 | For Sale | $450,000 | +19.0% | $191 / Sq Ft |
| 10/21/2016 10/21/16 | Sold | $378,000 | -- | $161 / Sq Ft |
Tax History Compared to Growth
Tax History
| Year | Tax Paid | Tax Assessment Tax Assessment Total Assessment is a certain percentage of the fair market value that is determined by local assessors to be the total taxable value of land and additions on the property. | Land | Improvement |
|---|---|---|---|---|
| 2024 | $11,200 | $643,300 | $323,200 | $320,100 |
| 2023 | $11,200 | $601,800 | $289,200 | $312,600 |
| 2022 | $10,208 | $490,000 | $169,200 | $320,800 |
| 2021 | $10,208 | $444,600 | $159,200 | $285,400 |
| 2020 | $10,365 | $446,400 | $164,200 | $282,200 |
| 2019 | $10,091 | $426,500 | $149,200 | $277,300 |
| 2018 | $9,848 | $413,600 | $149,200 | $264,400 |
| 2017 | $9,384 | $389,700 | $133,300 | $256,400 |
| 2016 | $9,283 | $381,700 | $131,800 | $249,900 |
| 2015 | $9,258 | $376,800 | $133,300 | $243,500 |
| 2014 | $8,389 | $316,800 | $123,300 | $193,500 |
Agents Affiliated with this Home
-
J
Seller's Agent in 2021
Jennifer Binkley
RE/MAX
-
Melissa Tackney
M
Buyer's Agent in 2021
Melissa Tackney
Coldwell Banker Realty
(732) 671-1000
1 in this area
5 Total Sales
-
D
Seller's Agent in 2016
Daniel Wright
RE/MAX
-
Maria Sitoy

Buyer's Agent in 2016
Maria Sitoy
EXP Realty
(908) 510-0681
1 in this area
78 Total Sales
Map
Source: MOREMLS (Monmouth Ocean Regional REALTORS®)
MLS Number: 21629539
APN: 21-00078-02-00009
