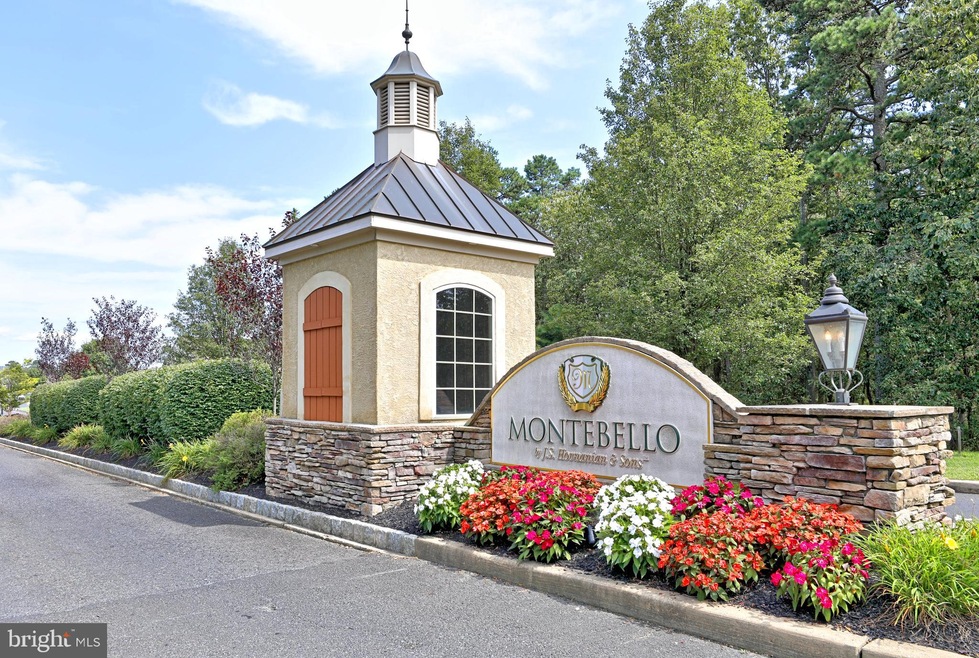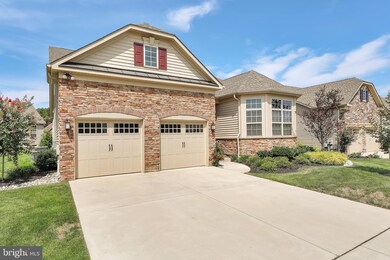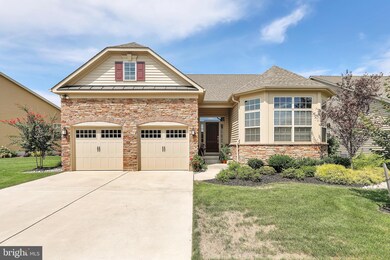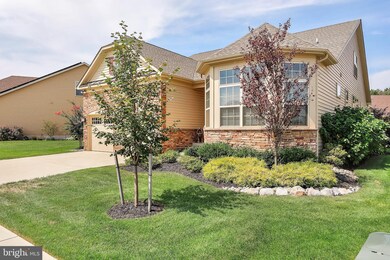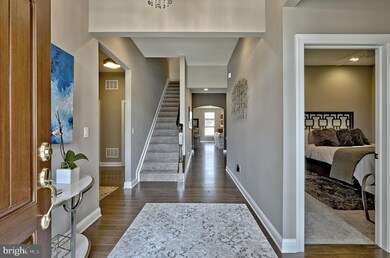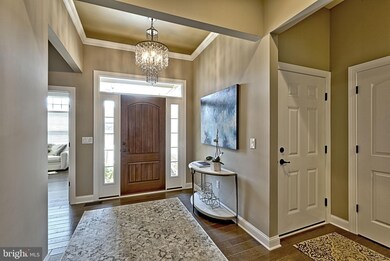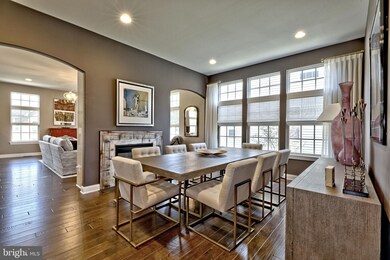
19 Remington Dr West Berlin, NJ 08091
Highlights
- Senior Living
- Open Floorplan
- Transitional Architecture
- Gourmet Kitchen
- Recreation Room
- Wood Flooring
About This Home
As of January 2021Yes...Montebello is Sold Out, but not to worry their is still a great opportunity. YOU will fall in love with this "better than the model" dream home that includes the perfect builder upgrades and post-sale custom amenities. This Country French Vienna design home checks off all your new home desires. Besides all the high end inclusions, like 10 ft ceilings, hardwood floors, beautiful sunroom, finished second floor loft, bedroom and full bath. The owner also added a full rear home patio, professional landscaping, custom closets, exquisite finishes in lighting, bathroom fixtures, window treatments, Nest thermostats, recessed lighting and high end ceiling fans. All surfaces are granite including the gourmet kitchen with huge eat at island, GE SS appliances and custom glazed wood cabinets. The spacious living and dining rooms are separated by a magnificent 2 sided fireplace featuring a custom marble floor to ceiling finish in the living room that is a work of art. An added bonus is the premium lot with some extra space on the side and rear. The 55+ community of Montebello, features a spa -like clubhouse with its indoor and outdoor pools, work out gym, library, billiard room, and large ballroom for community or family gatherings. This is a one of a kind opportunity to buy a mint move in ready home. A must see.
Last Agent to Sell the Property
Century 21 Alliance - Ship Bottom License #8936735 Listed on: 11/09/2020

Home Details
Home Type
- Single Family
Est. Annual Taxes
- $12,019
Year Built
- Built in 2017
Lot Details
- 6,000 Sq Ft Lot
- Lot Dimensions are 60.00 x 100.00
- South Facing Home
- Sprinkler System
- Property is in excellent condition
- Property is zoned MONT
HOA Fees
- $169 Monthly HOA Fees
Parking
- 2 Car Attached Garage
- 2 Driveway Spaces
Home Design
- Transitional Architecture
- Traditional Architecture
- French Architecture
- Advanced Framing
- Masonry
Interior Spaces
- 2,871 Sq Ft Home
- Property has 2 Levels
- Open Floorplan
- Crown Molding
- Ceiling Fan
- Recessed Lighting
- Double Sided Fireplace
- Marble Fireplace
- Gas Fireplace
- Double Pane Windows
- Window Treatments
- Entrance Foyer
- Family Room
- Combination Kitchen and Living
- Dining Room
- Recreation Room
- Sun or Florida Room
- Wood Flooring
- Crawl Space
- Laundry on main level
Kitchen
- Gourmet Kitchen
- Breakfast Room
- Built-In Self-Cleaning Oven
- Cooktop with Range Hood
- Built-In Microwave
- ENERGY STAR Qualified Refrigerator
- Dishwasher
- Stainless Steel Appliances
- Kitchen Island
- Upgraded Countertops
- Instant Hot Water
Bedrooms and Bathrooms
- En-Suite Primary Bedroom
- Walk-In Closet
Accessible Home Design
- Halls are 36 inches wide or more
- More Than Two Accessible Exits
Eco-Friendly Details
- Energy-Efficient Windows
Outdoor Features
- Patio
- Exterior Lighting
Utilities
- 90% Forced Air Heating and Cooling System
- Cooling System Utilizes Natural Gas
- Underground Utilities
- Tankless Water Heater
- Natural Gas Water Heater
Listing and Financial Details
- Tax Lot 00010
- Assessor Parcel Number 06-02501-00010
Community Details
Overview
- Senior Living
- Association fees include common area maintenance, pool(s), recreation facility
- Senior Community | Residents must be 55 or older
- Association Advisors Nj HOA
- Montebello Subdivision
- Property Manager
Recreation
- Community Pool
Ownership History
Purchase Details
Home Financials for this Owner
Home Financials are based on the most recent Mortgage that was taken out on this home.Purchase Details
Home Financials for this Owner
Home Financials are based on the most recent Mortgage that was taken out on this home.Purchase Details
Home Financials for this Owner
Home Financials are based on the most recent Mortgage that was taken out on this home.Similar Homes in the area
Home Values in the Area
Average Home Value in this Area
Purchase History
| Date | Type | Sale Price | Title Company |
|---|---|---|---|
| Bargain Sale Deed | $529,200 | Sjs Title Llc | |
| Bargain Sale Deed | $529,200 | Sjs Title | |
| Deed | $87,486 | Sjs Title Llc | |
| Deed | $413,840 | Surety Title Co Llc |
Mortgage History
| Date | Status | Loan Amount | Loan Type |
|---|---|---|---|
| Previous Owner | $380,000 | New Conventional | |
| Previous Owner | $380,000 | New Conventional | |
| Previous Owner | $300,000 | New Conventional |
Property History
| Date | Event | Price | Change | Sq Ft Price |
|---|---|---|---|---|
| 01/26/2021 01/26/21 | Sold | $529,200 | -0.1% | $184 / Sq Ft |
| 11/14/2020 11/14/20 | Pending | -- | -- | -- |
| 11/09/2020 11/09/20 | For Sale | $529,900 | +28.0% | $185 / Sq Ft |
| 06/21/2017 06/21/17 | Sold | $413,840 | +20.7% | $152 / Sq Ft |
| 12/08/2016 12/08/16 | Pending | -- | -- | -- |
| 10/24/2016 10/24/16 | For Sale | $342,900 | -- | $126 / Sq Ft |
Tax History Compared to Growth
Tax History
| Year | Tax Paid | Tax Assessment Tax Assessment Total Assessment is a certain percentage of the fair market value that is determined by local assessors to be the total taxable value of land and additions on the property. | Land | Improvement |
|---|---|---|---|---|
| 2024 | $12,647 | $318,800 | $42,000 | $276,800 |
| 2023 | $12,647 | $318,800 | $42,000 | $276,800 |
| 2022 | $12,283 | $318,800 | $42,000 | $276,800 |
| 2021 | $11,982 | $317,400 | $42,000 | $275,400 |
| 2020 | $12,017 | $317,400 | $42,000 | $275,400 |
| 2019 | $11,836 | $317,400 | $42,000 | $275,400 |
| 2018 | $11,864 | $317,400 | $42,000 | $275,400 |
Agents Affiliated with this Home
-
James Butler

Seller's Agent in 2021
James Butler
Century 21 Alliance - Ship Bottom
(609) 351-3467
1 in this area
72 Total Sales
-
Maryellen Sheehan

Buyer's Agent in 2021
Maryellen Sheehan
Tesla Realty Group LLC
(717) 418-4394
1 in this area
11 Total Sales
-
D
Seller's Agent in 2017
DENISE BURIAK
Certified Realty Inc
Map
Source: Bright MLS
MLS Number: NJCD406638
APN: 06-02501-0000-00010
- 18 Knottingham Dr
- 34 Gainsboro Dr
- 58 Forrest Hills Dr
- 31 Ravenna Dr
- 55 Remington Dr
- 34 Ravenna Dr
- 25 Forrest Hills Dr
- 100 Forrest Hills Dr
- 127 Forrest Hills Dr
- 2 Keston Place
- 398 Cooper Rd
- 449 Prospect Ave
- 418 Oak Ave
- 32 Tenby Chase Dr
- 268 Fairview Ave
- 470 E Taunton Ave
- 34 N Rose Ln
- 247 Powell Ave
- 147 William Feather Dr
- 12 Kings Croft Ln
