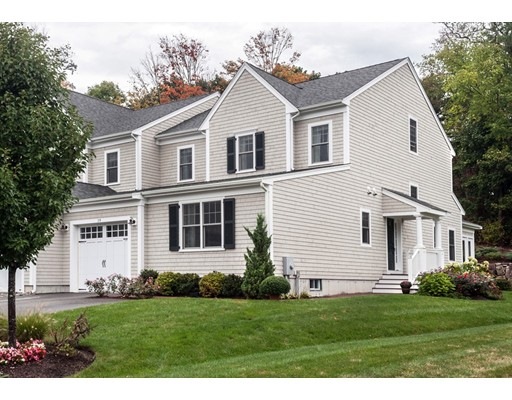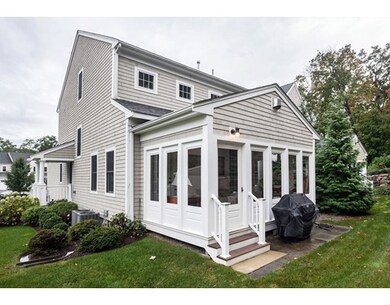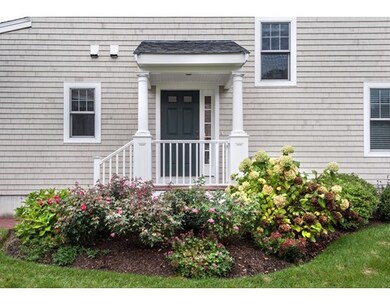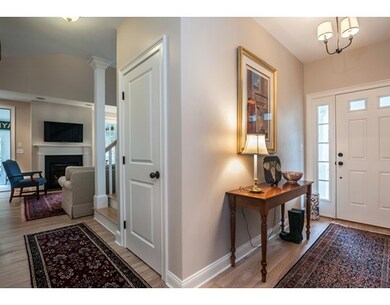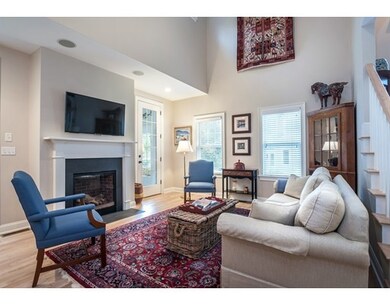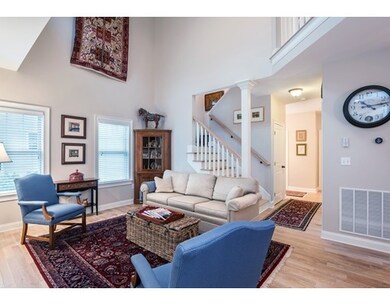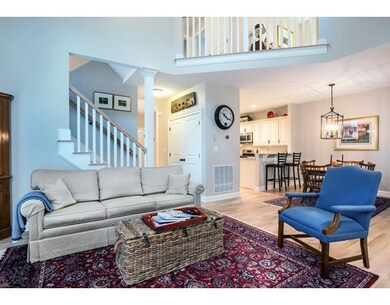
19 Reserve Way Unit 19 Duxbury, MA 02332
About This Home
As of August 2022"The Reserve at Duxbury"! Rare opportunity to own a THREE BEDROOM townhouse with FIRST FLOOR MASTER SUITE in desirable 20 unit complex set on 18 private acres. The open floor plan includes a cathedral great room with gas fireplace and French doors to three season room with bead board ceiling and private views. Driftwood toned woods floors throughout the main living area, crisp white mill work and 9' ceilings lend a tranquil, seaside feel. The kitchen includes upgraded cabinets, granite counters, stainless appliances and breakfast bar. A cozy den/office on the second level overlooks the great room and makes a sweet spot to tuck away with a good book. No need to worry about storage as the full walkup attic offers potential for expansion as does the full basement. So many nice details too: crown moldings, ceiling fans, double windows, wide turned staircases, central air, GAS heat, first floor laundry. Wonderful opportunity for one level living with room to graciously accommodate guests!
Last Agent to Sell the Property
Coldwell Banker Realty - Duxbury Listed on: 09/28/2016

Property Details
Home Type
- Condominium
Year Built
- 2013
Utilities
- Private Sewer
Similar Homes in Duxbury, MA
Home Values in the Area
Average Home Value in this Area
Property History
| Date | Event | Price | Change | Sq Ft Price |
|---|---|---|---|---|
| 08/31/2022 08/31/22 | Sold | $662,500 | +10.4% | $355 / Sq Ft |
| 06/27/2022 06/27/22 | Pending | -- | -- | -- |
| 06/22/2022 06/22/22 | For Sale | $600,000 | +21.2% | $322 / Sq Ft |
| 11/04/2016 11/04/16 | Sold | $495,000 | 0.0% | $265 / Sq Ft |
| 10/06/2016 10/06/16 | Pending | -- | -- | -- |
| 09/28/2016 09/28/16 | For Sale | $495,000 | -- | $265 / Sq Ft |
Tax History Compared to Growth
Agents Affiliated with this Home
-
Reggie Irving

Seller's Agent in 2022
Reggie Irving
Coldwell Banker Realty - Duxbury
(508) 523-0943
46 Total Sales
-
Teresa Sullivan

Buyer's Agent in 2022
Teresa Sullivan
Keller Williams Realty
(617) 984-9029
40 Total Sales
-
Patricia Slechta

Seller's Agent in 2016
Patricia Slechta
Coldwell Banker Realty - Duxbury
(339) 793-1384
28 Total Sales
Map
Source: MLS Property Information Network (MLS PIN)
MLS Number: 72074067
- 10 Enterprise St Unit 2
- 188 Church St
- 9 S Pasture Ln
- 41 Westford Farm Rd
- 1 Westford Farm Rd
- 25 Hawthorn Hill
- 62 Teakettle Ln
- 10 Hawthorn Hill
- 5 Adelaide Way
- 25 Old Farm Rd
- 18 Carr Rd
- 521 West St Unit 16
- 635 West St
- 713 Webster St
- 56 Pownal St
- 149 Acorn St
- 225 Lincoln St Unit G3
- 225 Lincoln St Unit B1
- 152 Acorn St
- 11 Fieldstone Farm Way
