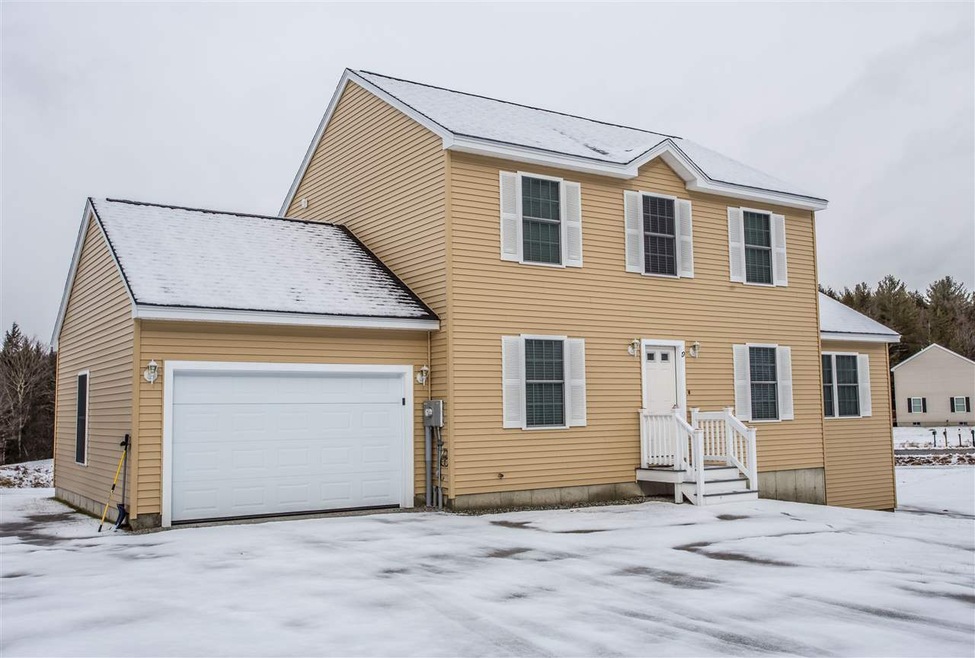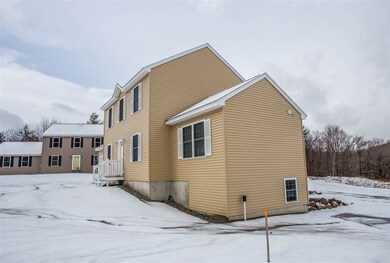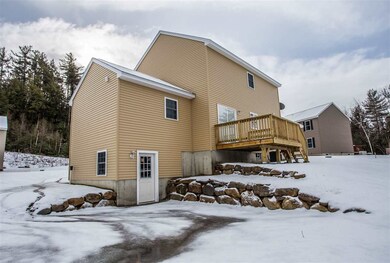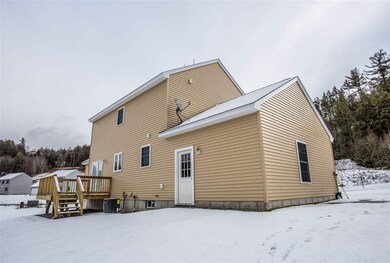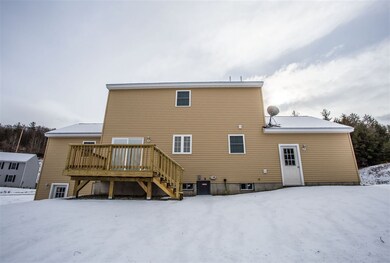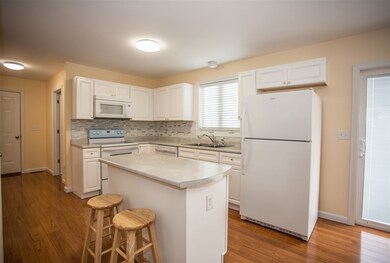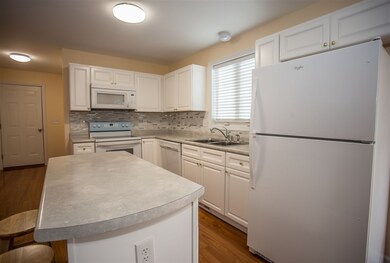
19 Richfield Way Wilton, NH 03086
Highlights
- Colonial Architecture
- 1 Car Attached Garage
- Level Lot
- Wood Flooring
- Forced Air Heating System
About This Home
As of September 2021This Colonial was recently built in Oct. 2018 and with the Seller relocating back to the South it is still brand new! Upgraded imitation hardwood throughout the house for easy maintenance with the look of real hardwood! Tiled bathrooms. First floor master bedroom with fully tiled shower/bath. Open concept kitchen and living room area. First floor half bath with washer/dryer hookups. Possible office or 4th bedroom off the kitchen. Slider off the kitchen area leads to the deck. Oak stairs take you up to the second level. Two BIG bedrooms on the 2nd floor, both with large walk in closets, and a full bath to share. Central AC, large walkout basement with potential for finishing, Aprilaire whole house air filtration, over-sized one car garage, the list goes on! Great commuter location with Rt. 101 just minutes away. Come see it today!
Last Agent to Sell the Property
Proctor & Greene Real Estate License #064869 Listed on: 01/10/2019
Home Details
Home Type
- Single Family
Est. Annual Taxes
- $9,612
Year Built
- Built in 2018
Lot Details
- 10,454 Sq Ft Lot
- Level Lot
Parking
- 1 Car Attached Garage
- Stone Driveway
Home Design
- Colonial Architecture
- Concrete Foundation
- Wood Frame Construction
- Shingle Roof
- Vinyl Siding
Interior Spaces
- 2-Story Property
Kitchen
- Electric Range
- Microwave
- Dishwasher
Flooring
- Wood
- Tile
Bedrooms and Bathrooms
- 4 Bedrooms
Basement
- Walk-Out Basement
- Basement Fills Entire Space Under The House
- Connecting Stairway
- Interior Basement Entry
Schools
- Florence Rideout Elementary School
- Wilton-Lyndeboro Cooperative Middle School
- Wilton-Lyndeboro Sr. High School
Utilities
- Forced Air Heating System
- Heating System Uses Gas
- 200+ Amp Service
- Electric Water Heater
- Septic Tank
Listing and Financial Details
- Exclusions: Washer, Dryer, Refrigerator
- Legal Lot and Block 12 / 122
Ownership History
Purchase Details
Home Financials for this Owner
Home Financials are based on the most recent Mortgage that was taken out on this home.Purchase Details
Home Financials for this Owner
Home Financials are based on the most recent Mortgage that was taken out on this home.Similar Home in Wilton, NH
Home Values in the Area
Average Home Value in this Area
Purchase History
| Date | Type | Sale Price | Title Company |
|---|---|---|---|
| Warranty Deed | $65,000 | -- | |
| Warranty Deed | $287,000 | -- |
Mortgage History
| Date | Status | Loan Amount | Loan Type |
|---|---|---|---|
| Open | $305,000 | Stand Alone Refi Refinance Of Original Loan | |
| Closed | $304,385 | FHA | |
| Closed | $58,500 | Unknown | |
| Closed | $229,600 | Unknown |
Property History
| Date | Event | Price | Change | Sq Ft Price |
|---|---|---|---|---|
| 09/30/2021 09/30/21 | Sold | $375,000 | -1.3% | $222 / Sq Ft |
| 08/23/2021 08/23/21 | Pending | -- | -- | -- |
| 08/13/2021 08/13/21 | Price Changed | $379,900 | -2.6% | $225 / Sq Ft |
| 08/09/2021 08/09/21 | For Sale | $389,900 | +25.8% | $230 / Sq Ft |
| 04/08/2019 04/08/19 | Sold | $310,000 | +1.6% | $183 / Sq Ft |
| 01/13/2019 01/13/19 | Pending | -- | -- | -- |
| 01/10/2019 01/10/19 | For Sale | $305,000 | +6.3% | $180 / Sq Ft |
| 11/01/2018 11/01/18 | Sold | $287,000 | +4.4% | $184 / Sq Ft |
| 07/06/2018 07/06/18 | Pending | -- | -- | -- |
| 05/07/2018 05/07/18 | For Sale | $274,900 | -- | $176 / Sq Ft |
Tax History Compared to Growth
Tax History
| Year | Tax Paid | Tax Assessment Tax Assessment Total Assessment is a certain percentage of the fair market value that is determined by local assessors to be the total taxable value of land and additions on the property. | Land | Improvement |
|---|---|---|---|---|
| 2024 | $9,612 | $386,500 | $109,100 | $277,400 |
| 2023 | $8,580 | $386,500 | $109,100 | $277,400 |
| 2022 | $7,572 | $366,500 | $109,100 | $257,400 |
| 2021 | $6,854 | $356,600 | $106,400 | $250,200 |
| 2020 | $4,269 | $235,000 | $70,800 | $164,200 |
| 2019 | $6,824 | $235,000 | $70,800 | $164,200 |
| 2018 | $821 | $54,100 | $53,100 | $1,000 |
| 2017 | $1,470 | $54,100 | $53,100 | $1,000 |
| 2016 | $1,425 | $54,100 | $53,100 | $1,000 |
| 2015 | $1,591 | $60,400 | $57,300 | $3,100 |
| 2014 | $1,558 | $60,400 | $57,300 | $3,100 |
| 2013 | $932 | $35,800 | $35,800 | $0 |
Agents Affiliated with this Home
-

Seller's Agent in 2021
Kimberly Aponte
Lamacchia Realty, Inc.
(978) 866-9939
1 in this area
74 Total Sales
-

Buyer's Agent in 2021
Kevin Learnard
Keller Williams Realty-Metropolitan
(603) 674-1900
1 in this area
165 Total Sales
-
N
Seller's Agent in 2019
Noah Proctor
Proctor & Greene Real Estate
(603) 554-6687
10 in this area
35 Total Sales
-
S
Seller's Agent in 2018
Samuel Proctor
Proctor & Greene Real Estate
(603) 533-3474
18 in this area
32 Total Sales
Map
Source: PrimeMLS
MLS Number: 4732455
APN: WLTN-000000-F000122-000012
- 81 Abbot Hill Acres
- 88 McGettigan Rd Unit 88-6-1
- 128 McGettigan Rd
- 404 Eastview Dr
- 302 Eastview Dr
- Lot F-88-9 Aria Hill Dr
- 27 Island St
- Lot F-84 McGettigan Rd
- F-88-7, 9-12 McGettigan Rd
- 108 Gage Rd
- 10 Crescent St
- Lots 4 & 7 Gibbons & Robbins Rd
- 34 Falcon Ridge Rd Unit 34
- 793 N River Rd
- 11 Carriage Hill Rd
- 9 Adams Dr
- 685 Abbot Hill Rd
- 69 Perham Corner Rd
- 495 Mason Rd
- 119 Boynton Hill Rd
