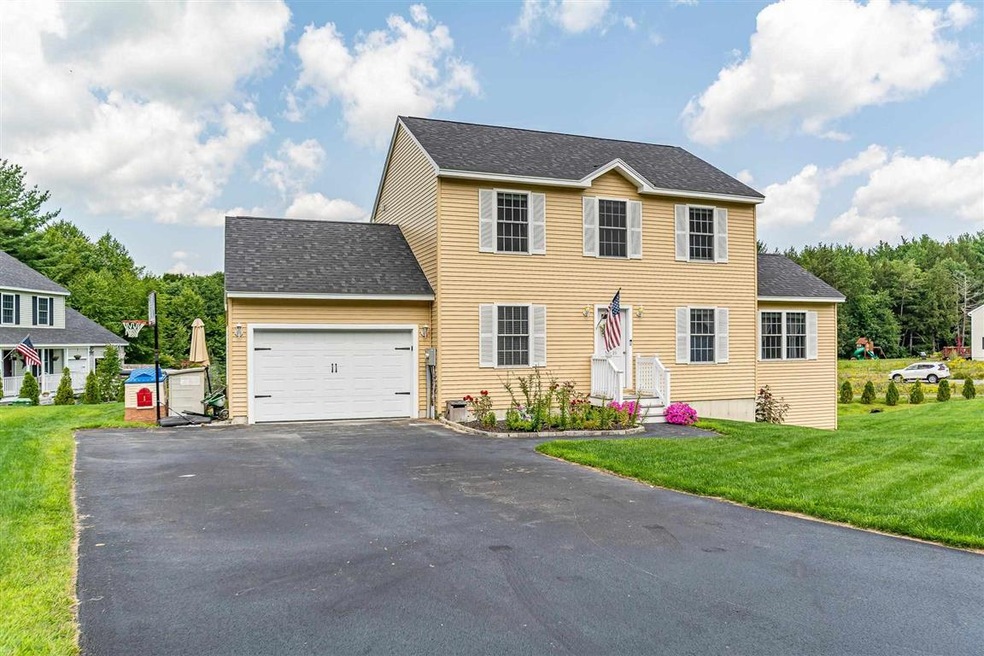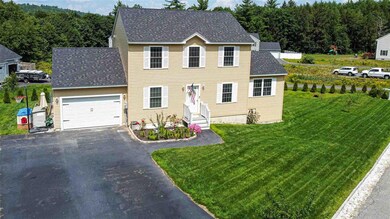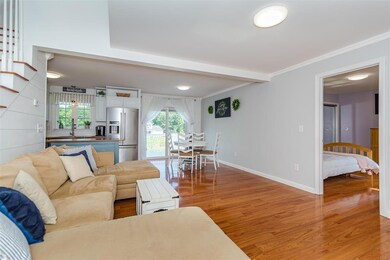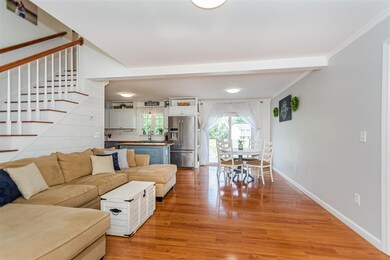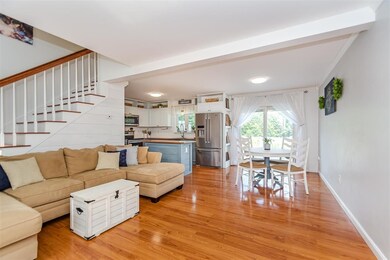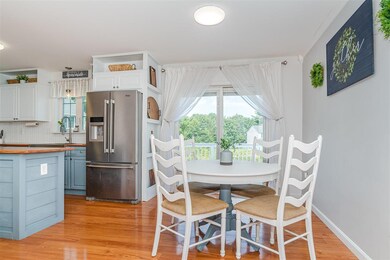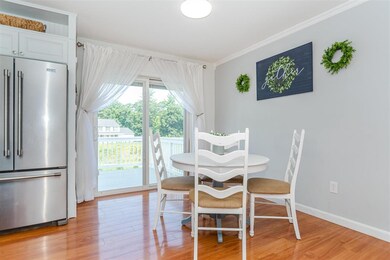
19 Richfield Way Wilton, NH 03086
Highlights
- Colonial Architecture
- 1 Car Attached Garage
- Level Lot
- Attic
- Forced Air Heating System
About This Home
As of September 2021MOTIVATED SELLERS! Come view this stunning 4 bedroom colonial style home nestled in the desirable Richfield Way Riverwalk Neighborhood. Pride of ownership shines throughout with custom personal touches everywhere. From the accent walls, to the beautiful kitchen backsplash, and stylish shelving, an open concept, sun drenched main level, features a large living room, fully applianced kitchen with dining area, and slider to the backyard deck. Opportunity to choose having a first floor master suite or using one of the oversized bedrooms located on 2nd level as your master. Both with walk in closets! Decisions Decisions! Currently the fourth bedroom is set up for an at home work office. All bathrooms are spaciously pointed and provide plenty of storage. Laundry is located on the first level too! The walk out basement is ready and waiting to be turned into additional finished living space for your family and friends to make wonderful memories! Be sure to take in the naturesque views from your deck or relax on the newer stone patio and soak up the rest of summer! Located on a dead-end street in an established neighborhood just minutes to Route 101 and the Milford bypass. This home will check off everything on your wish list and more. A must see to truly appreciate! Don't miss this one, schedule an appointment today!
Last Agent to Sell the Property
Lamacchia Realty, Inc. License #078958 Listed on: 08/09/2021

Home Details
Home Type
- Single Family
Est. Annual Taxes
- $6,907
Year Built
- Built in 2018
Lot Details
- 10,454 Sq Ft Lot
- Level Lot
- Property is zoned RA
Parking
- 1 Car Attached Garage
Home Design
- Colonial Architecture
- Concrete Foundation
- Wood Frame Construction
- Shingle Roof
- Vinyl Siding
Interior Spaces
- 2-Story Property
- Attic
Kitchen
- Stove
- Microwave
- Dishwasher
Bedrooms and Bathrooms
- 4 Bedrooms
Basement
- Walk-Out Basement
- Basement Fills Entire Space Under The House
- Connecting Stairway
- Interior Basement Entry
Schools
- Florence Rideout Elementary School
- Wilton-Lyndeboro Cooperative Middle School
- Wilton-Lyndeboro Sr. High School
Utilities
- Forced Air Heating System
- Heating System Uses Gas
- 200+ Amp Service
- Electric Water Heater
- Septic Tank
- Cable TV Available
Listing and Financial Details
- Legal Lot and Block 12 / 122
Ownership History
Purchase Details
Home Financials for this Owner
Home Financials are based on the most recent Mortgage that was taken out on this home.Purchase Details
Home Financials for this Owner
Home Financials are based on the most recent Mortgage that was taken out on this home.Similar Homes in Wilton, NH
Home Values in the Area
Average Home Value in this Area
Purchase History
| Date | Type | Sale Price | Title Company |
|---|---|---|---|
| Warranty Deed | $65,000 | -- | |
| Warranty Deed | $287,000 | -- |
Mortgage History
| Date | Status | Loan Amount | Loan Type |
|---|---|---|---|
| Open | $305,000 | Stand Alone Refi Refinance Of Original Loan | |
| Closed | $304,385 | FHA | |
| Closed | $58,500 | Unknown | |
| Closed | $229,600 | Unknown |
Property History
| Date | Event | Price | Change | Sq Ft Price |
|---|---|---|---|---|
| 09/30/2021 09/30/21 | Sold | $375,000 | -1.3% | $222 / Sq Ft |
| 08/23/2021 08/23/21 | Pending | -- | -- | -- |
| 08/13/2021 08/13/21 | Price Changed | $379,900 | -2.6% | $225 / Sq Ft |
| 08/09/2021 08/09/21 | For Sale | $389,900 | +25.8% | $230 / Sq Ft |
| 04/08/2019 04/08/19 | Sold | $310,000 | +1.6% | $183 / Sq Ft |
| 01/13/2019 01/13/19 | Pending | -- | -- | -- |
| 01/10/2019 01/10/19 | For Sale | $305,000 | +6.3% | $180 / Sq Ft |
| 11/01/2018 11/01/18 | Sold | $287,000 | +4.4% | $184 / Sq Ft |
| 07/06/2018 07/06/18 | Pending | -- | -- | -- |
| 05/07/2018 05/07/18 | For Sale | $274,900 | -- | $176 / Sq Ft |
Tax History Compared to Growth
Tax History
| Year | Tax Paid | Tax Assessment Tax Assessment Total Assessment is a certain percentage of the fair market value that is determined by local assessors to be the total taxable value of land and additions on the property. | Land | Improvement |
|---|---|---|---|---|
| 2024 | $9,612 | $386,500 | $109,100 | $277,400 |
| 2023 | $8,580 | $386,500 | $109,100 | $277,400 |
| 2022 | $7,572 | $366,500 | $109,100 | $257,400 |
| 2021 | $6,854 | $356,600 | $106,400 | $250,200 |
| 2020 | $4,269 | $235,000 | $70,800 | $164,200 |
| 2019 | $6,824 | $235,000 | $70,800 | $164,200 |
| 2018 | $821 | $54,100 | $53,100 | $1,000 |
| 2017 | $1,470 | $54,100 | $53,100 | $1,000 |
| 2016 | $1,425 | $54,100 | $53,100 | $1,000 |
| 2015 | $1,591 | $60,400 | $57,300 | $3,100 |
| 2014 | $1,558 | $60,400 | $57,300 | $3,100 |
| 2013 | $932 | $35,800 | $35,800 | $0 |
Agents Affiliated with this Home
-

Seller's Agent in 2021
Kimberly Aponte
Lamacchia Realty, Inc.
(978) 866-9939
1 in this area
74 Total Sales
-

Buyer's Agent in 2021
Kevin Learnard
Keller Williams Realty-Metropolitan
(603) 674-1900
1 in this area
164 Total Sales
-
N
Seller's Agent in 2019
Noah Proctor
Proctor & Greene Real Estate
(603) 554-6687
10 in this area
35 Total Sales
-
S
Seller's Agent in 2018
Samuel Proctor
Proctor & Greene Real Estate
(603) 533-3474
18 in this area
32 Total Sales
Map
Source: PrimeMLS
MLS Number: 4876699
APN: WLTN-000000-F000122-000012
- 81 Abbot Hill Acres
- 88 McGettigan Rd Unit 88-6-1
- 128 McGettigan Rd
- 404 Eastview Dr
- 302 Eastview Dr
- Lot F-88-9 Aria Hill Dr
- 27 Island St
- Lot F-84 McGettigan Rd
- F-88-7, 9-12 McGettigan Rd
- 108 Gage Rd
- 10 Crescent St
- Lots 4 & 7 Gibbons & Robbins Rd
- 34 Falcon Ridge Rd Unit 34
- 37 Highfields Rd
- 793 N River Rd
- 11 Carriage Hill Rd
- 9 Adams Dr
- 685 Abbot Hill Rd
- 69 Perham Corner Rd
- 495 Mason Rd
