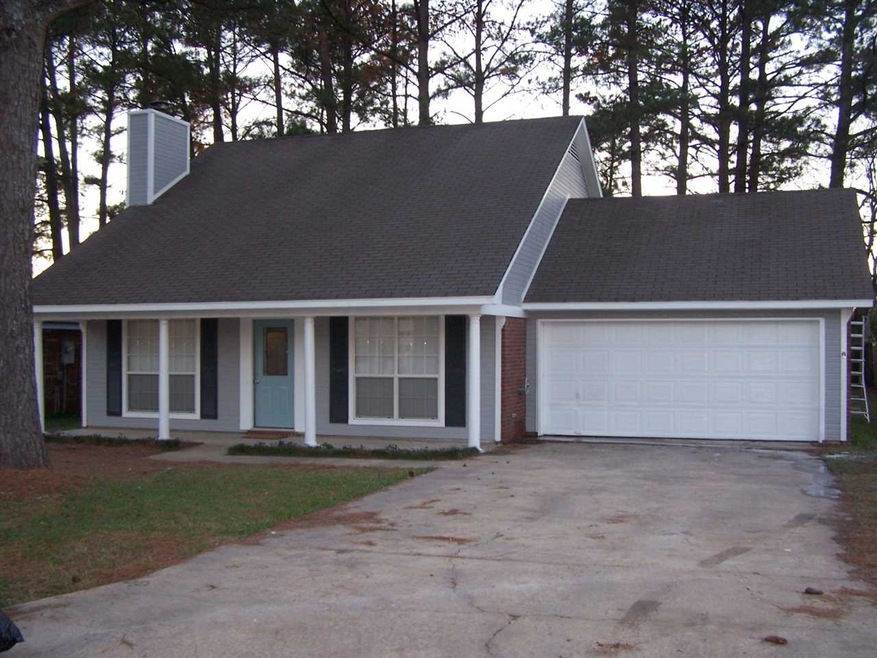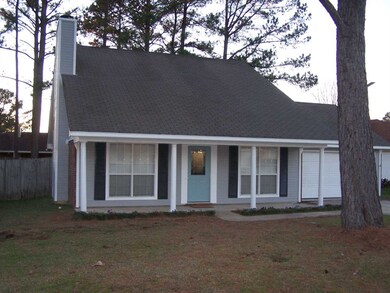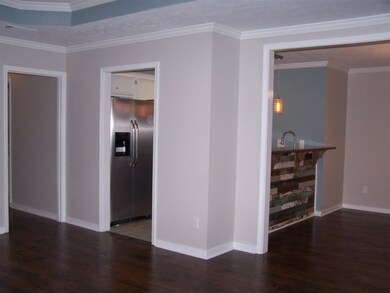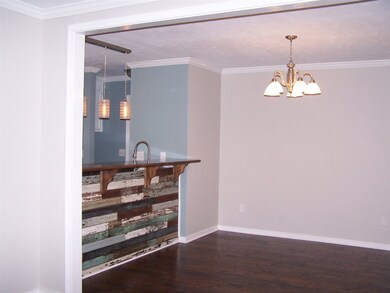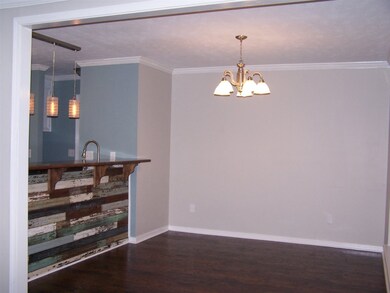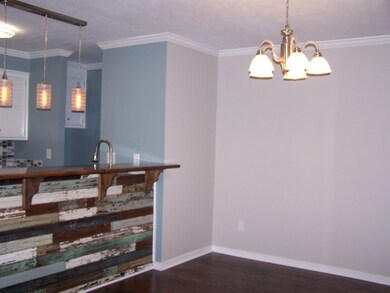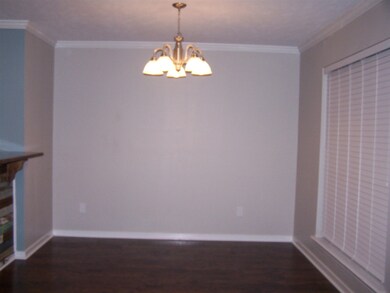
Highlights
- Traditional Architecture
- Fireplace
- Eat-In Kitchen
- Wood Flooring
- 2 Car Attached Garage
- Slab Porch or Patio
About This Home
As of April 2016BACK ON THE MARKET-FINANCING FELL THROUGH! THIS.IS.IT. - THE CHARMING HOME YOU HAVE BEEN WAITING FOR!! QUALIFIES FOR 100% USDA FINANCING! LOCATED IN A CUD-DE-SAC WITH EASY ACCESS TO THE INTERSTATE AS WELL AS THE NEW WAL-MART, SHOPPING AND EATING ESTABLISHMENTS IN BYRAM. THIS 3 BEDROOM, 2 BATH HOME IS COMPLETELY UPDATED AND FEATURES NEW, STAINLESS, HIGH END FRIGIDAIRE GALLERY SERIES APPLIANCES. THE RANGE CONVERTS TO A CONVECTION OVEN AND THE REFRIGERATOR IS REMAINING. THIS ALL ELECTRIC HOME IS ENERGY EFFICIENT! WOOD AND TILE FLOORS, FRESH PAINT FEATURING THE LATEST COLORS INSIDE AND OUT, BUTCHER BLOCK COUNTER TOPS, BREAKFAST BAR WITH VINTAGE SIDING, NEW LIGHT FIXTURES AND FANS, NEW BATH FAUCETS, WOOD BURNING FIREPLACE, PATIO, GARAGE STORAGE ROOM, PATIO, NICE SIZE FULLY FENCED BACK YARD AND MUCH, MUCH, MORE!
Home Details
Home Type
- Single Family
Est. Annual Taxes
- $1,956
Year Built
- Built in 1991
Lot Details
- Wood Fence
- Back Yard Fenced
Parking
- 2 Car Attached Garage
Home Design
- Traditional Architecture
- Slab Foundation
- Asphalt Shingled Roof
- Masonite
Interior Spaces
- 1,280 Sq Ft Home
- 1-Story Property
- Fireplace
- Insulated Windows
Kitchen
- Eat-In Kitchen
- Convection Oven
- Electric Oven
- Electric Cooktop
- Microwave
- Dishwasher
Flooring
- Wood
- Tile
Bedrooms and Bathrooms
- 3 Bedrooms
- 2 Full Bathrooms
Outdoor Features
- Slab Porch or Patio
Schools
- Gary Road Elementary School
- Byram Middle School
- Terry High School
Utilities
- Central Heating and Cooling System
- Electric Water Heater
Community Details
- River Bend Place Subdivision
Ownership History
Purchase Details
Home Financials for this Owner
Home Financials are based on the most recent Mortgage that was taken out on this home.Map
Similar Home in Byram, MS
Home Values in the Area
Average Home Value in this Area
Purchase History
| Date | Type | Sale Price | Title Company |
|---|---|---|---|
| Warranty Deed | -- | Attorney |
Mortgage History
| Date | Status | Loan Amount | Loan Type |
|---|---|---|---|
| Open | $123,393 | New Conventional | |
| Previous Owner | $51,560 | Unknown |
Property History
| Date | Event | Price | Change | Sq Ft Price |
|---|---|---|---|---|
| 04/28/2016 04/28/16 | Sold | -- | -- | -- |
| 04/27/2016 04/27/16 | Pending | -- | -- | -- |
| 01/05/2016 01/05/16 | For Sale | $124,900 | +67.0% | $98 / Sq Ft |
| 09/14/2015 09/14/15 | Sold | -- | -- | -- |
| 09/07/2015 09/07/15 | Pending | -- | -- | -- |
| 04/08/2015 04/08/15 | For Sale | $74,800 | -- | $48 / Sq Ft |
Tax History
| Year | Tax Paid | Tax Assessment Tax Assessment Total Assessment is a certain percentage of the fair market value that is determined by local assessors to be the total taxable value of land and additions on the property. | Land | Improvement |
|---|---|---|---|---|
| 2024 | $1,123 | $9,098 | $2,500 | $6,598 |
| 2023 | $1,123 | $9,098 | $2,500 | $6,598 |
| 2022 | $1,400 | $9,098 | $2,500 | $6,598 |
| 2021 | $1,081 | $9,098 | $2,500 | $6,598 |
| 2020 | $1,047 | $8,991 | $2,500 | $6,491 |
| 2019 | $1,041 | $8,991 | $2,500 | $6,491 |
| 2018 | $2,011 | $13,487 | $3,750 | $9,737 |
| 2017 | $1,974 | $8,991 | $2,500 | $6,491 |
| 2016 | $1,974 | $13,487 | $3,750 | $9,737 |
| 2015 | $1,955 | $13,361 | $3,750 | $9,611 |
| 2014 | $1,928 | $13,361 | $3,750 | $9,611 |
Source: MLS United
MLS Number: 1281827
APN: 4854-0486-348
- 2031 Fox Hill Ln
- 201 Trahon Cove
- 502 Bounds Rd
- 420 Vining Ct
- 303 Riser St
- 0 Southpointe Dr Unit 1336995
- 5733 Terry Rd
- 00 Terry Rd
- 0 Old Byram Rd Unit 4101564
- 5741 Terry Rd
- 7562 S Siwell Rd
- 5225 Brookview Dr
- 5110 Rivermont Dr
- 0 Forbes Dr Unit 4109777
- 0 Forbes Dr Unit 4109775
- 0 Forbes Dr Unit 4109772
- 0 Gaddy Dr Unit 4091067
- 0 Gaddy Dr Unit 4091065
- 0 Gaddy Dr Unit 4091057
- 326 Amanda Ln
